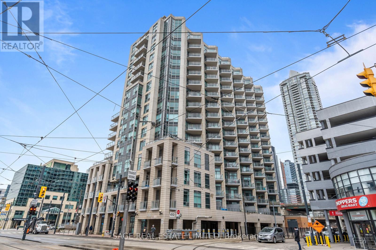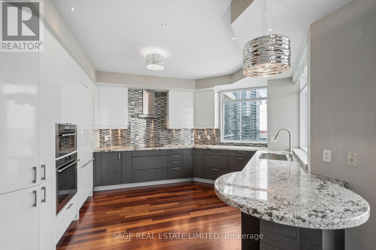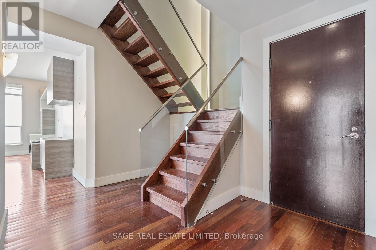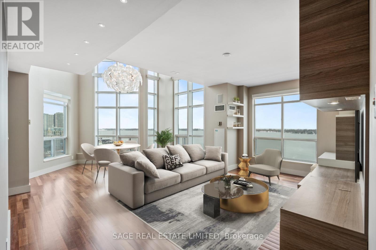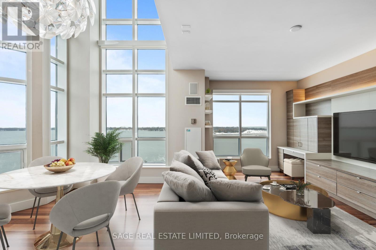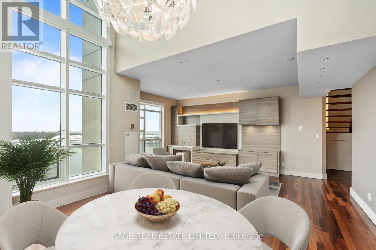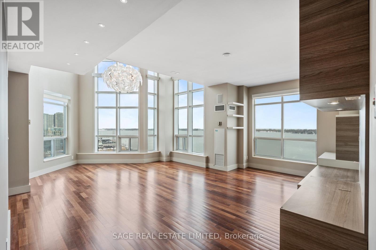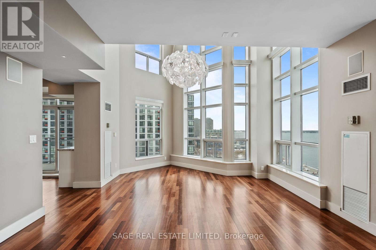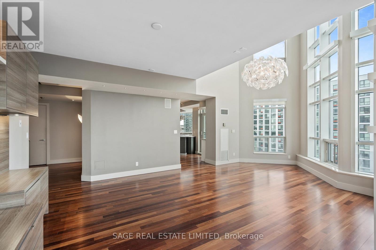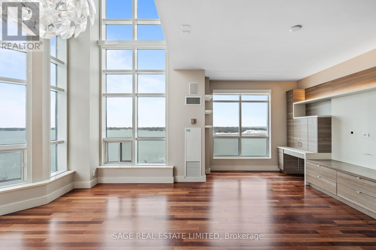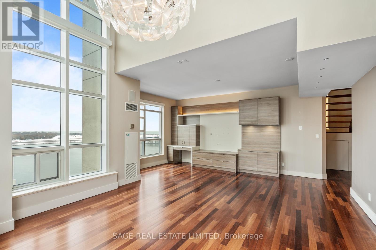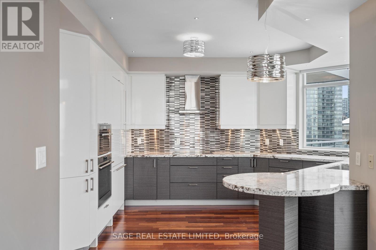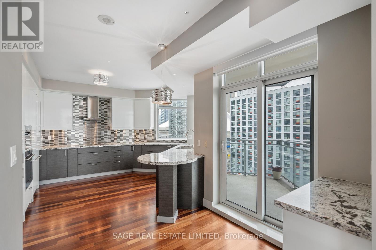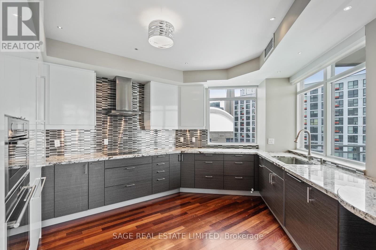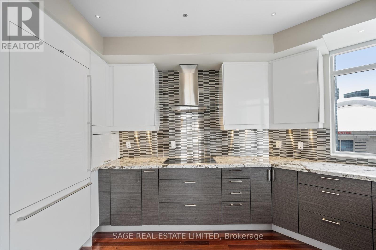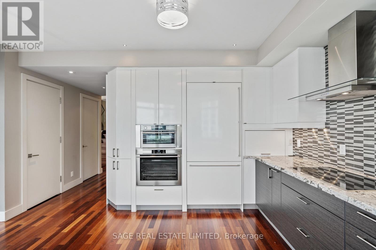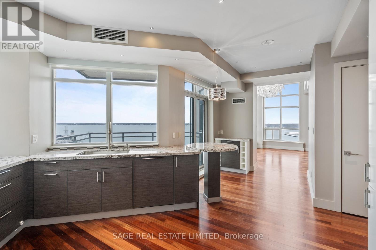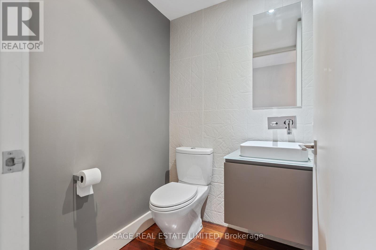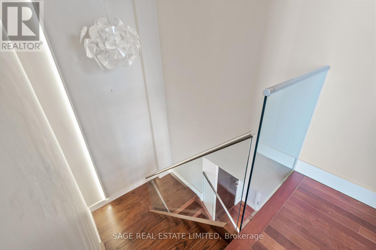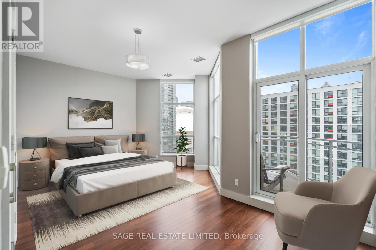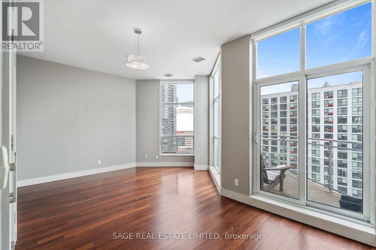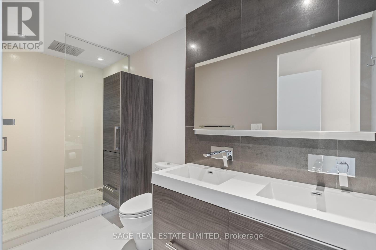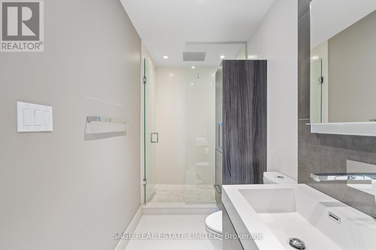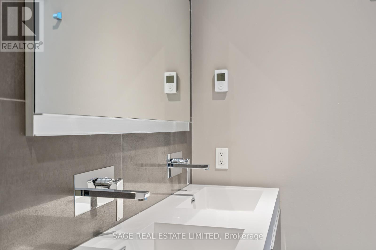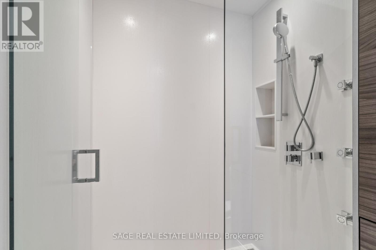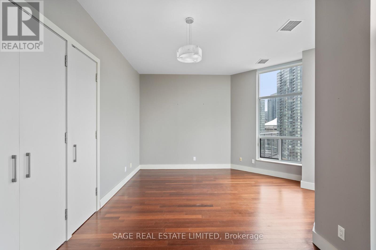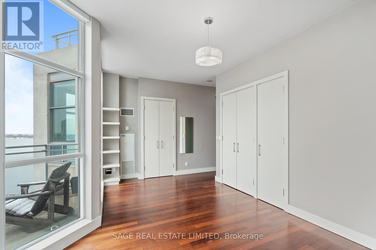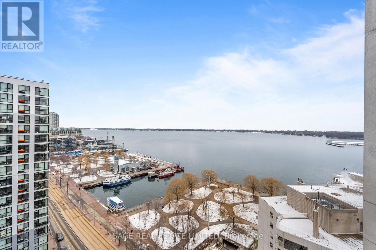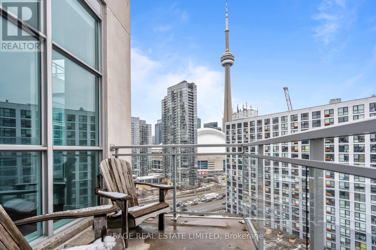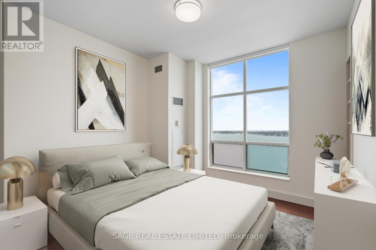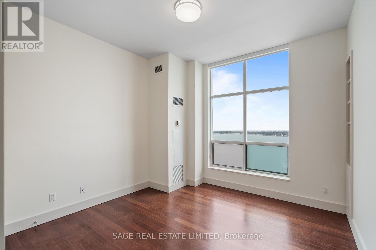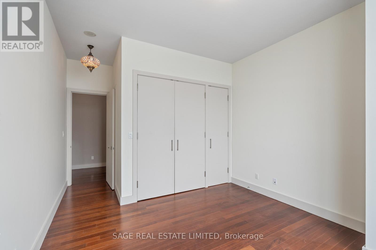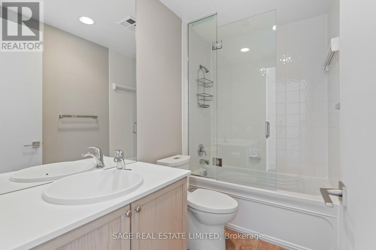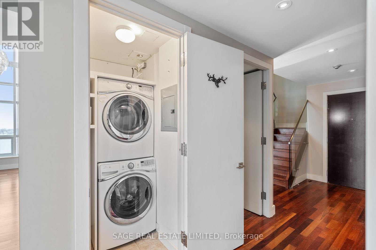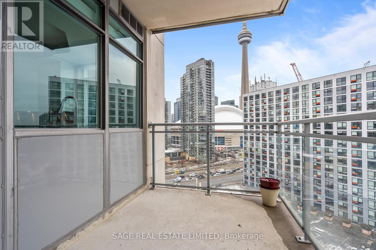Lph8 - 410 Queens Quay W Toronto, Ontario M5V 3T1
$6,000 Monthly
Dreams Do Come True. Step Into This Spectacular & Luxurious Waterfront 2-Storey Penthouse Unit Beautifully Updated And Maintained. "To The Studs" Custom Renovation. South-East View Of The Lake, Billy Bishop & Islands Will Take Your Breath Away. Automated Blinds, Built-In Surround Sound & Jatoba Hardwood Floors Throughout The Entire Unit. Chefs Kitchen Equipped With Sleek Designer Cabinetry, European Built-In Appliances Including Panelled Gaggenau Fridge/Freezer; AEG Steam Oven, Convection Oven, Induction Cooktop & Bosch Dishwasher. Stunning Primary Suite With Large Ensuite, Double Built-In Closets, Private Balcony & Soaring Views. Dine And Relax In The Open Concept Living/Dining Space W/ 17 Foot Ceilings & Unobstructed Views Of The Cn Tower & Lake! Newly Renovated Building Amenities; Guest Suites, Gym, Lobby, Party/Meeting Rooms, Rooftop, etc. (id:50886)
Property Details
| MLS® Number | C12342149 |
| Property Type | Single Family |
| Community Name | Waterfront Communities C1 |
| Community Features | Pet Restrictions |
| Features | Balcony, Carpet Free |
| Parking Space Total | 1 |
| View Type | Lake View, View Of Water |
Building
| Bathroom Total | 3 |
| Bedrooms Above Ground | 2 |
| Bedrooms Total | 2 |
| Amenities | Security/concierge, Exercise Centre, Party Room, Visitor Parking, Storage - Locker |
| Appliances | Range, Blinds, Cooktop, Dishwasher, Dryer, Freezer, Oven, Washer, Window Coverings, Refrigerator |
| Cooling Type | Central Air Conditioning |
| Exterior Finish | Brick, Concrete |
| Flooring Type | Hardwood |
| Heating Fuel | Natural Gas |
| Heating Type | Forced Air |
| Stories Total | 2 |
| Size Interior | 1,600 - 1,799 Ft2 |
| Type | Apartment |
Parking
| Underground | |
| Garage |
Land
| Acreage | No |
Rooms
| Level | Type | Length | Width | Dimensions |
|---|---|---|---|---|
| Second Level | Bedroom 2 | 3.67 m | 3.1 m | 3.67 m x 3.1 m |
| Second Level | Primary Bedroom | 5.78 m | 4.14 m | 5.78 m x 4.14 m |
| Main Level | Living Room | 5.71 m | 3.45 m | 5.71 m x 3.45 m |
| Main Level | Dining Room | 4.65 m | 2.97 m | 4.65 m x 2.97 m |
| Main Level | Kitchen | 3.83 m | 3 m | 3.83 m x 3 m |
Contact Us
Contact us for more information
Devon Hicks
Salesperson
www.devonmhicks.com/
2010 Yonge Street
Toronto, Ontario M4S 1Z9
(416) 483-8000
(416) 483-8001

