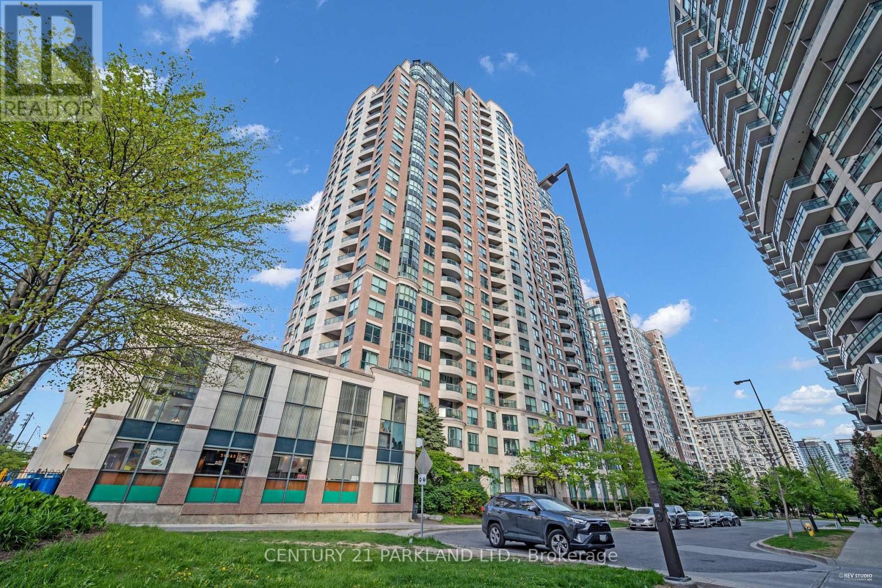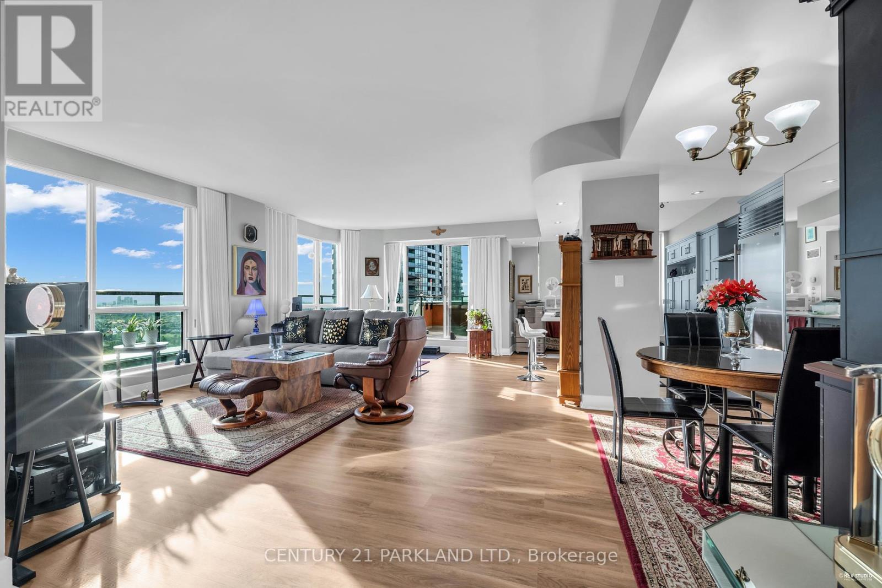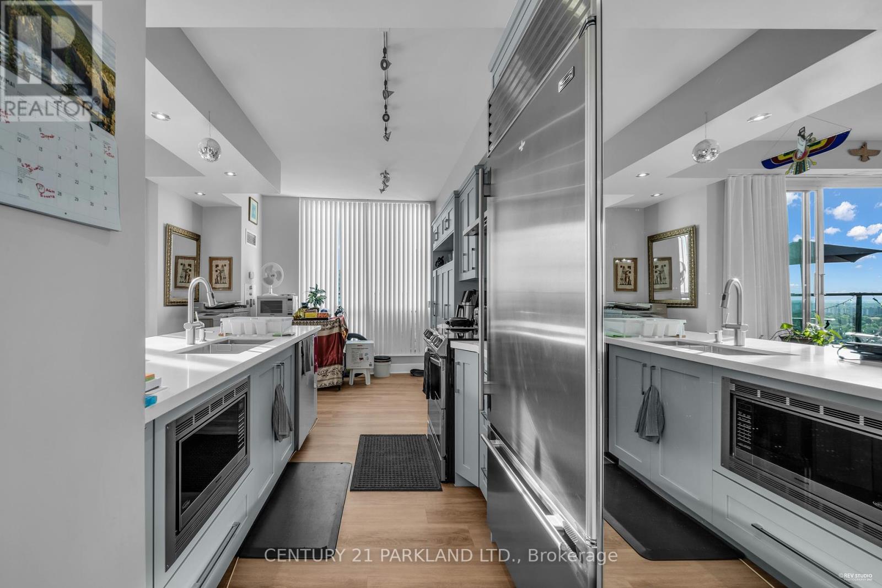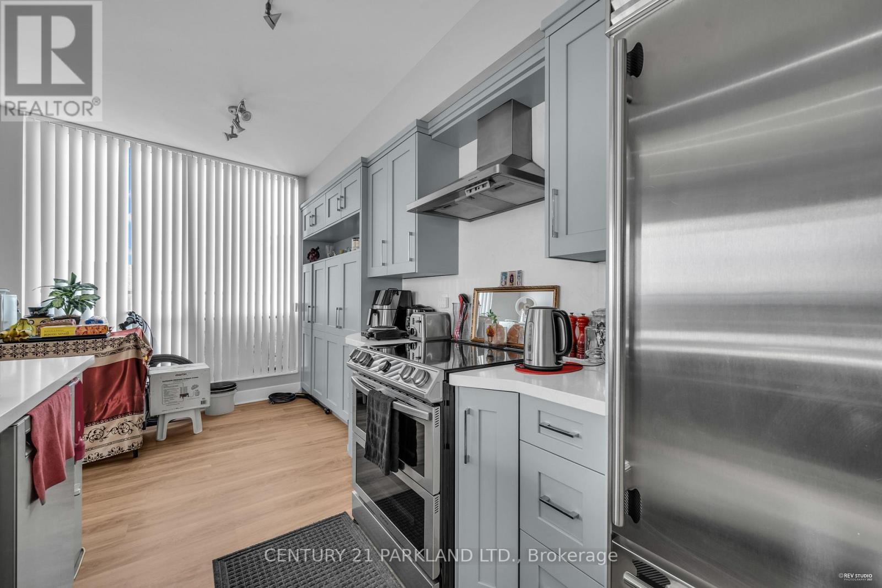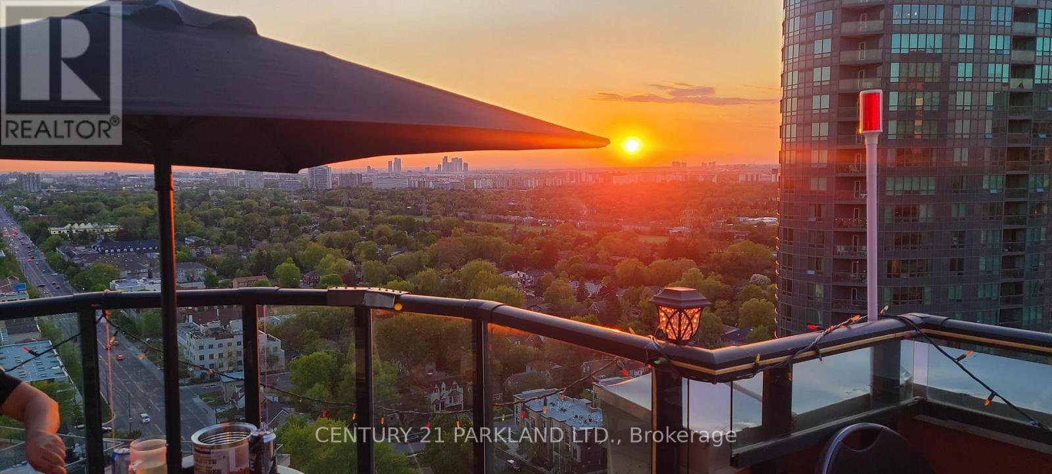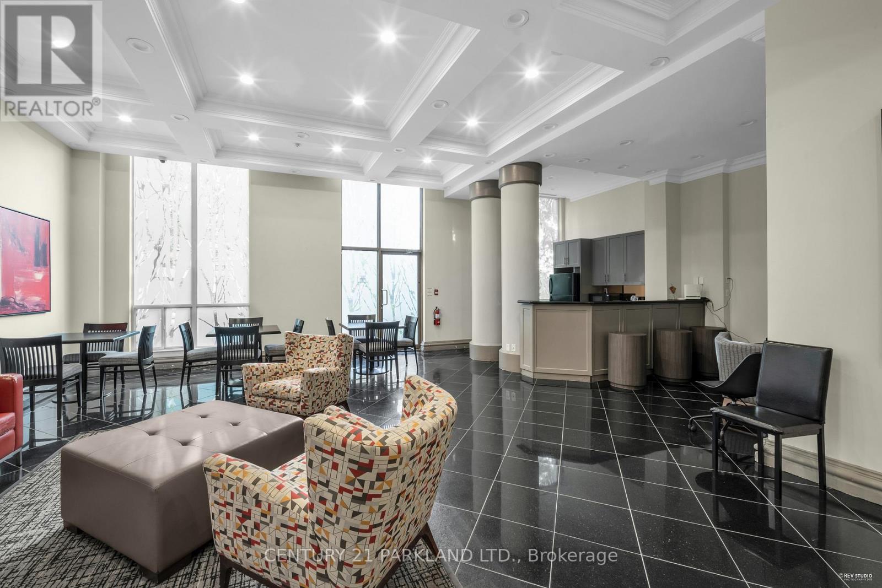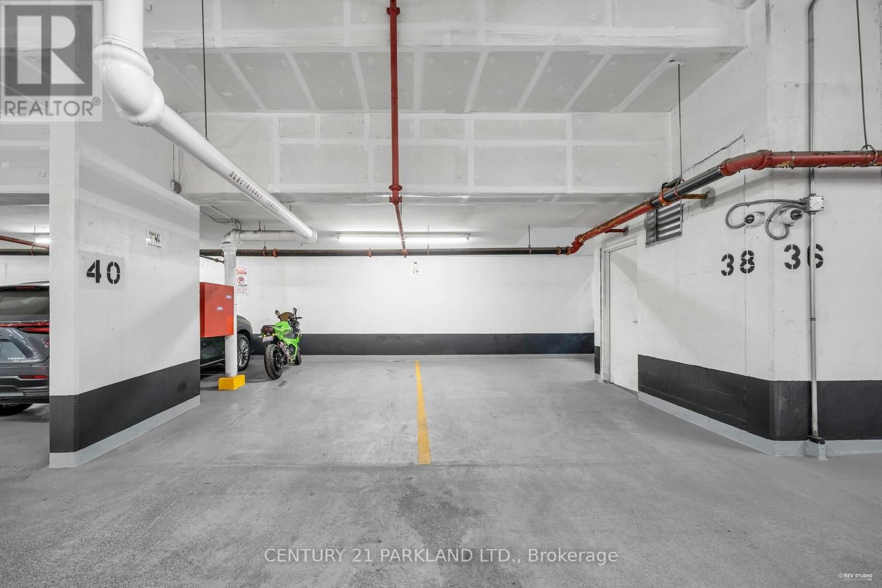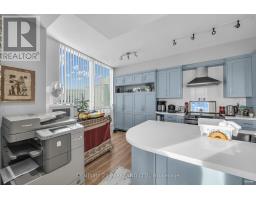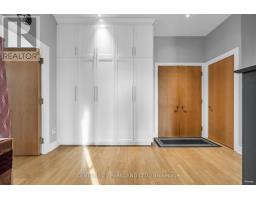Lrg 7 - 7 Lorraine Drive Toronto, Ontario M2N 7H3
$1,450,000Maintenance, Heat, Water, Common Area Maintenance, Insurance, Parking
$1,255 Monthly
Maintenance, Heat, Water, Common Area Maintenance, Insurance, Parking
$1,255 MonthlyLuxury Rooftop One of a Kind 2 Bedroom, 3 Bathroom, 2-Storey Spacious Condo at Yonge & Finch. Close to Subway. Around 1500 Sq. Ft. + 300 Sq. Ft. Wrap Around Balcony/Terrace with a Panoramic Unobstructed View. Enjoy The Open Concept Design with 9 & 10 Ceilings and Large Windows All Around. New Flooring, Ample Storage & Closet Space Ensures Organized, Clutter-Free Environment with Mirrored Walls. Modern Kitchen with Centre Island, Convenient 2nd Floor Laundry Room and Shed on the Terrace. This Condo Provides Two Huge Parking Spots on P1 Right Next To Each Other In Front of the Exit Door. The Vibrant Yonge/Finch Area Offers Variety of Dining, Shopping, Entertainment & Great Schools. A Must-See Dream Condo. (id:50886)
Property Details
| MLS® Number | C12167318 |
| Property Type | Single Family |
| Neigbourhood | Willowdale West |
| Community Name | Willowdale West |
| Amenities Near By | Park, Place Of Worship, Public Transit, Schools |
| Community Features | Pet Restrictions, Community Centre |
| Parking Space Total | 2 |
| Pool Type | Indoor Pool |
Building
| Bathroom Total | 3 |
| Bedrooms Above Ground | 2 |
| Bedrooms Below Ground | 1 |
| Bedrooms Total | 3 |
| Age | 16 To 30 Years |
| Amenities | Security/concierge, Exercise Centre, Recreation Centre, Party Room |
| Appliances | Dishwasher, Dryer, Microwave, Storage Shed, Stove, Washer, Refrigerator |
| Cooling Type | Central Air Conditioning |
| Exterior Finish | Concrete |
| Flooring Type | Hardwood |
| Half Bath Total | 1 |
| Heating Fuel | Natural Gas |
| Heating Type | Forced Air |
| Stories Total | 2 |
| Size Interior | 1,400 - 1,599 Ft2 |
| Type | Apartment |
Parking
| Underground | |
| Garage |
Land
| Acreage | No |
| Land Amenities | Park, Place Of Worship, Public Transit, Schools |
Rooms
| Level | Type | Length | Width | Dimensions |
|---|---|---|---|---|
| Second Level | Primary Bedroom | 3.75 m | 3.42 m | 3.75 m x 3.42 m |
| Second Level | Bedroom 2 | 5.83 m | 3.06 m | 5.83 m x 3.06 m |
| Second Level | Study | 3.96 m | 2.89 m | 3.96 m x 2.89 m |
| Main Level | Living Room | 6.39 m | 4.88 m | 6.39 m x 4.88 m |
| Main Level | Dining Room | 3.71 m | 2.46 m | 3.71 m x 2.46 m |
| Main Level | Kitchen | 4.88 m | 3.68 m | 4.88 m x 3.68 m |
Contact Us
Contact us for more information
Saeed Patel
Salesperson
homelifecimerman.ca/
2179 Danforth Ave.
Toronto, Ontario M4C 1K4
(416) 690-2121
(416) 690-2151
www.c21parkland.com

