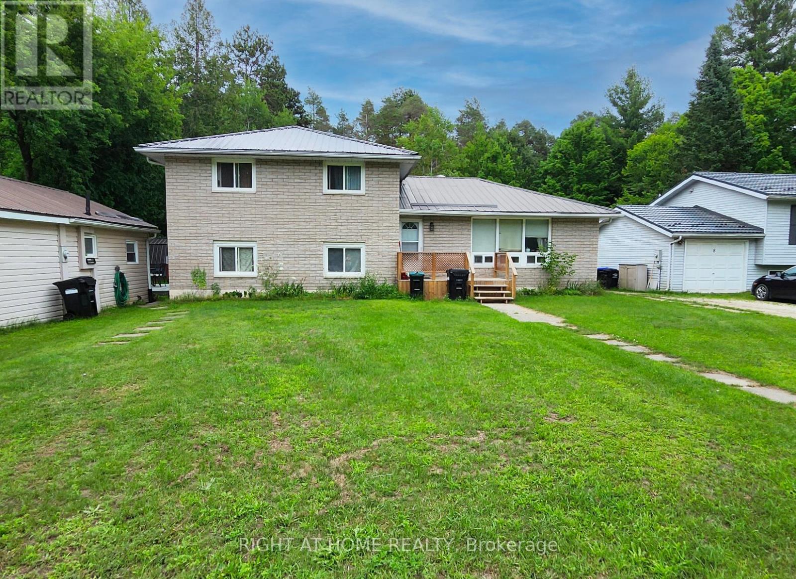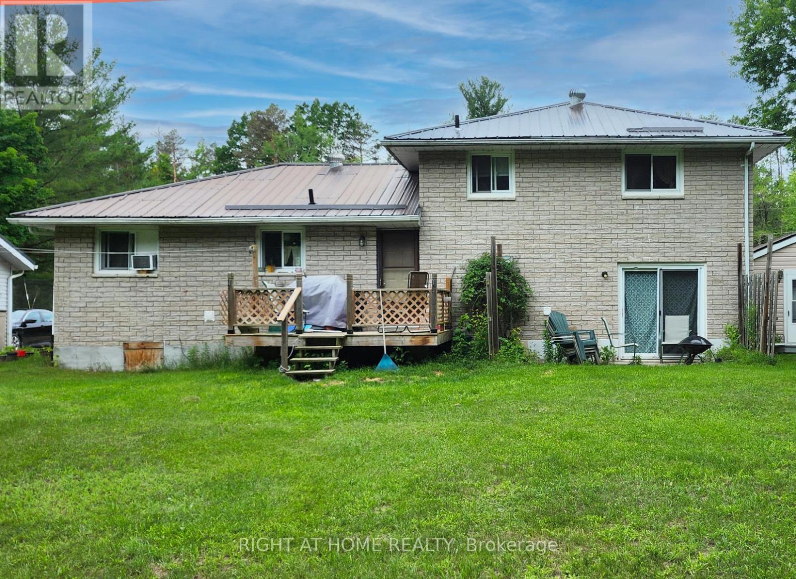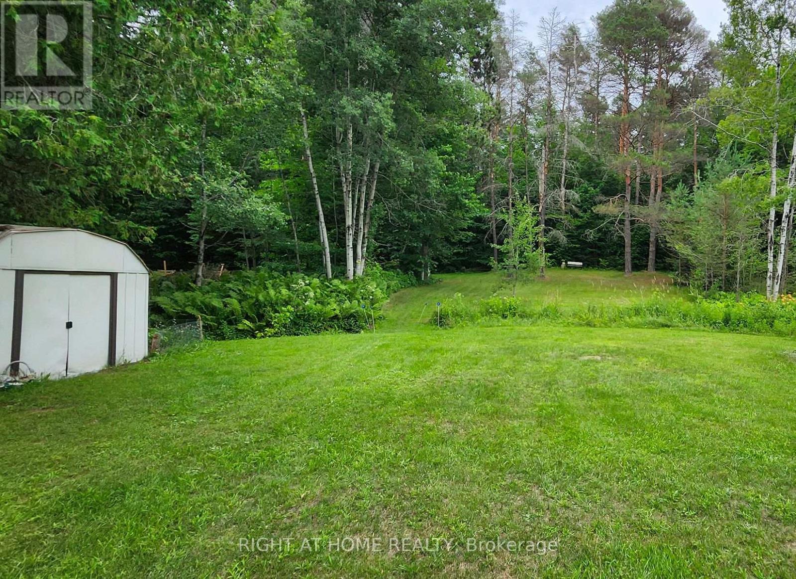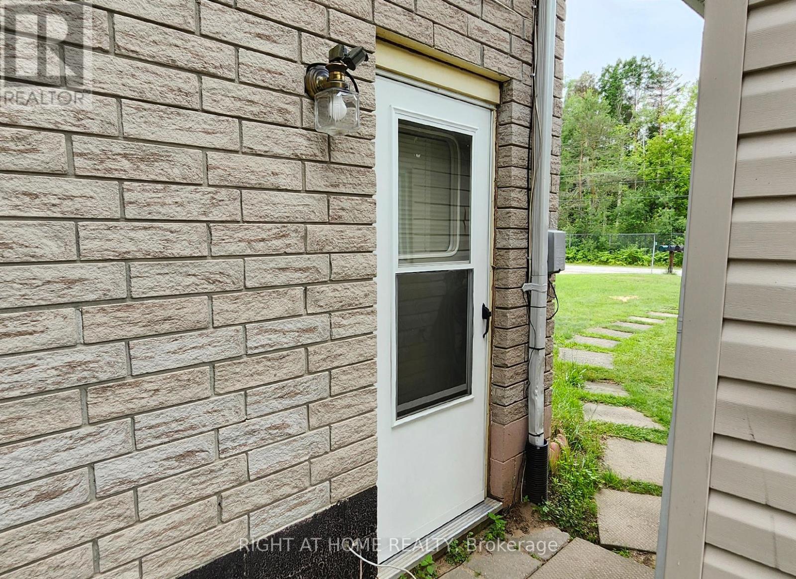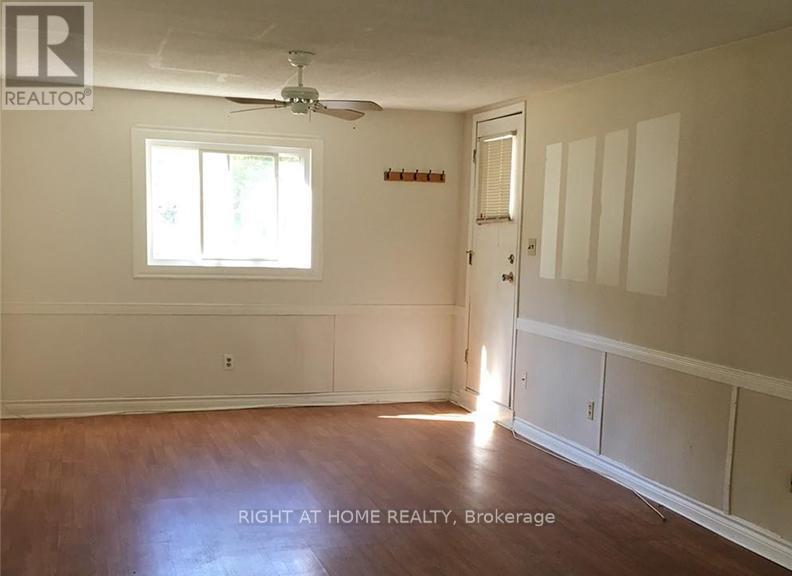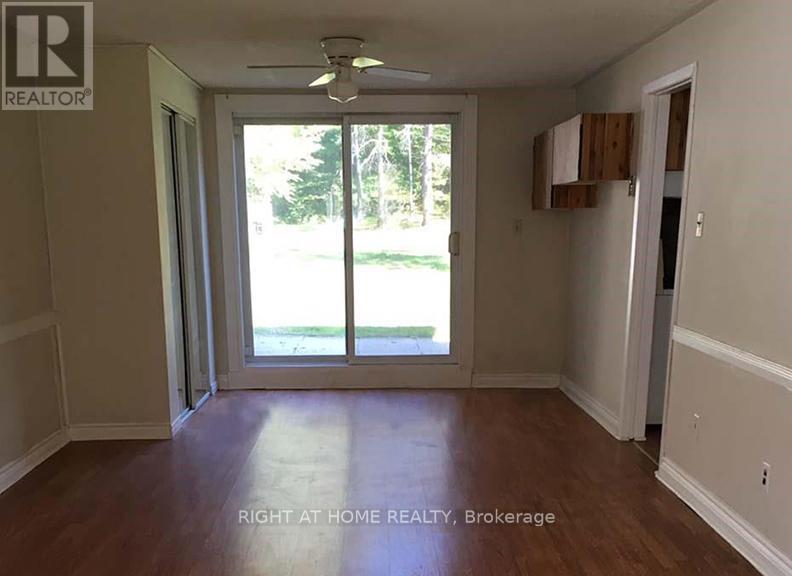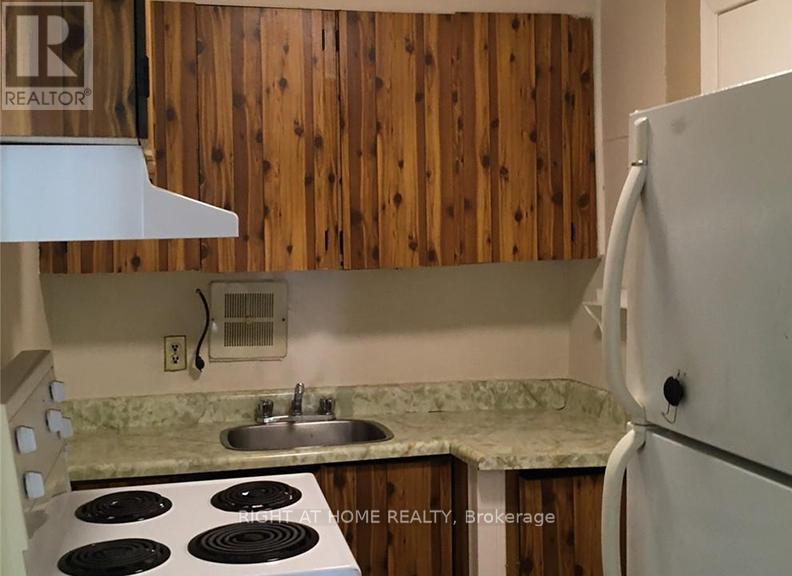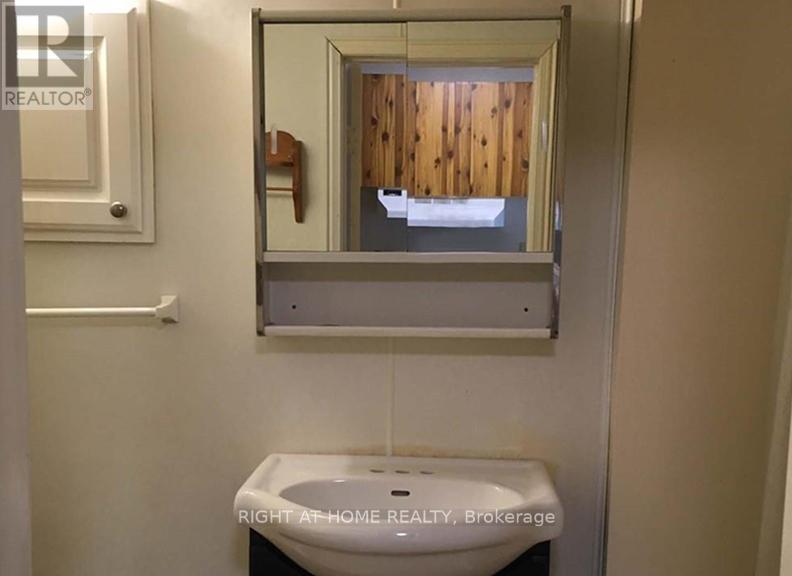Main - 10 B Mill Street Essa, Ontario L3W 0C7
$1,400 Monthly
This adorable 1 bedroom, ground level apartment is available December 1st. Move in just in time for the holidays. Includes a separate entrance. Just minutes from Base Borden, schools, and amenities in Angus. 20 minutes to Barrie/Alliston and Hwy 400. This unit includes a large open concept livingroom/diningroom with a walkout to the private yard which backs onto the forest. 1 large bedroom, full bathroom and kitchen. There is a sweet little stream that runs through the property adding tranquility. This home is located on a quiet, private, dead end road. There are two parking spaces available. This unit is ideal for a single person. No laundry in-suite. Prospective tenants are required to supply a rental application, credit check, employment letter and references. HEAT, HYDRO & WATER INC. (id:50886)
Property Details
| MLS® Number | N12550884 |
| Property Type | Single Family |
| Community Name | Angus |
| Amenities Near By | Golf Nearby, Schools |
| Features | Cul-de-sac, Wooded Area, Flat Site, Dry, Carpet Free |
| Parking Space Total | 2 |
| Structure | Shed |
Building
| Bathroom Total | 1 |
| Bedrooms Above Ground | 1 |
| Bedrooms Total | 1 |
| Age | 31 To 50 Years |
| Appliances | Water Softener, Water Treatment, Stove, Refrigerator |
| Basement Type | None |
| Construction Style Attachment | Detached |
| Cooling Type | None |
| Exterior Finish | Brick |
| Fire Protection | Smoke Detectors |
| Foundation Type | Block |
| Heating Fuel | Electric |
| Heating Type | Radiant Heat |
| Size Interior | 0 - 699 Ft2 |
| Type | House |
Parking
| No Garage |
Land
| Acreage | No |
| Land Amenities | Golf Nearby, Schools |
| Sewer | Septic System |
| Size Depth | 229 Ft ,10 In |
| Size Frontage | 84 Ft |
| Size Irregular | 84 X 229.9 Ft |
| Size Total Text | 84 X 229.9 Ft|1/2 - 1.99 Acres |
| Surface Water | River/stream |
Rooms
| Level | Type | Length | Width | Dimensions |
|---|---|---|---|---|
| Ground Level | Living Room | 7 m | 3.45 m | 7 m x 3.45 m |
| Ground Level | Kitchen | 2.82 m | 1.73 m | 2.82 m x 1.73 m |
| Ground Level | Bedroom | 5.05 m | 2.57 m | 5.05 m x 2.57 m |
https://www.realtor.ca/real-estate/29109741/main-10-b-mill-street-essa-angus-angus
Contact Us
Contact us for more information
Kerry Zaba
Salesperson
684 Veteran's Dr #1a, 104515 & 106418
Barrie, Ontario L9J 0H6
(705) 797-4875
(705) 726-5558
www.rightathomerealty.com/

