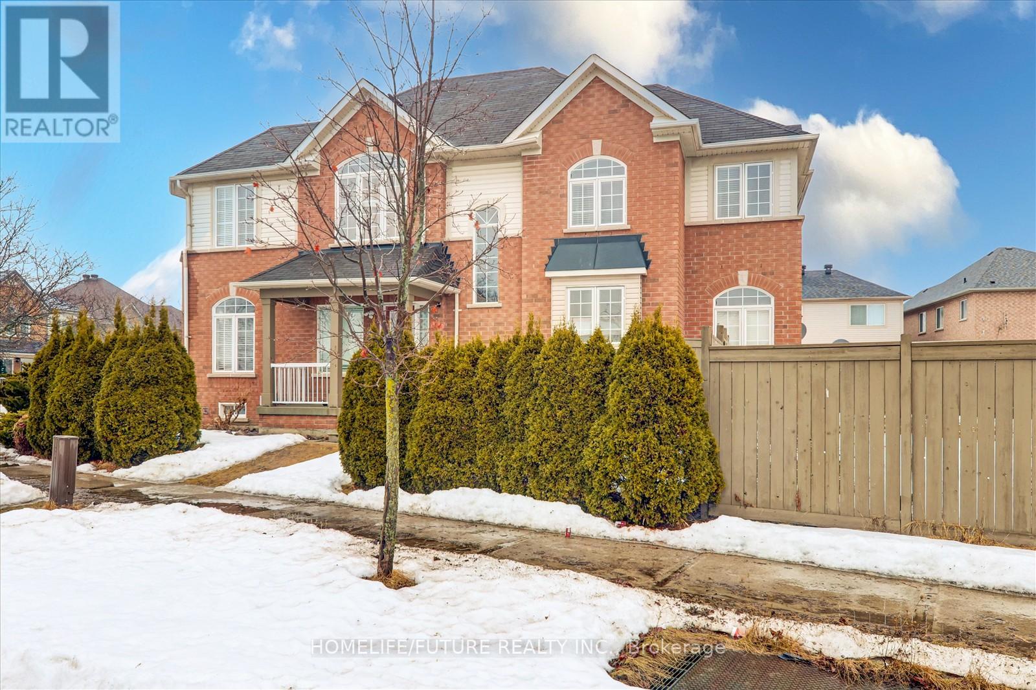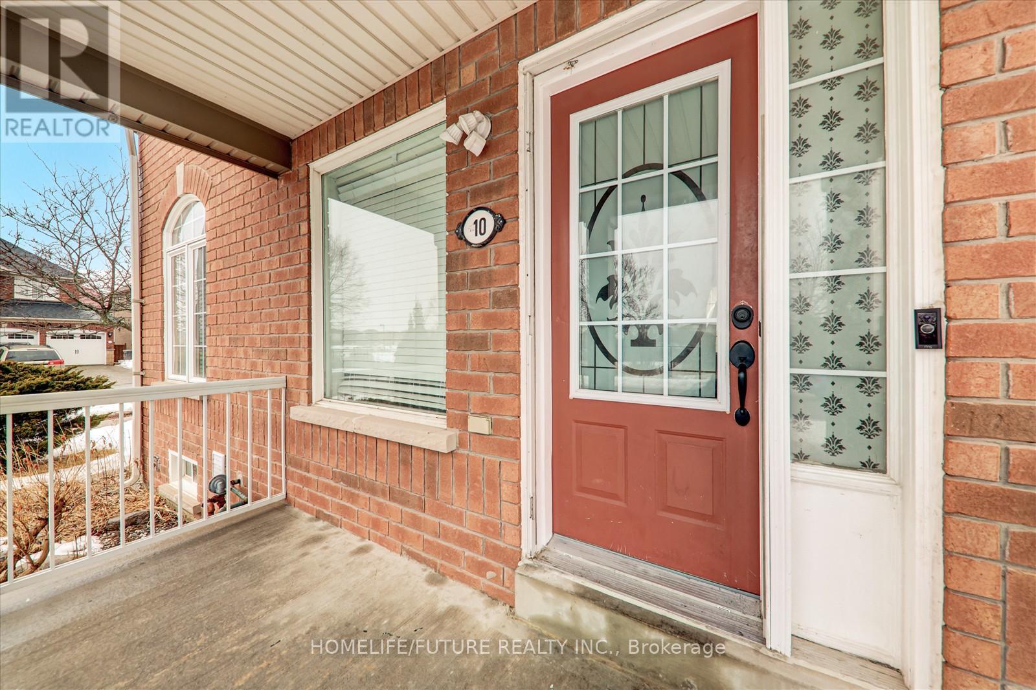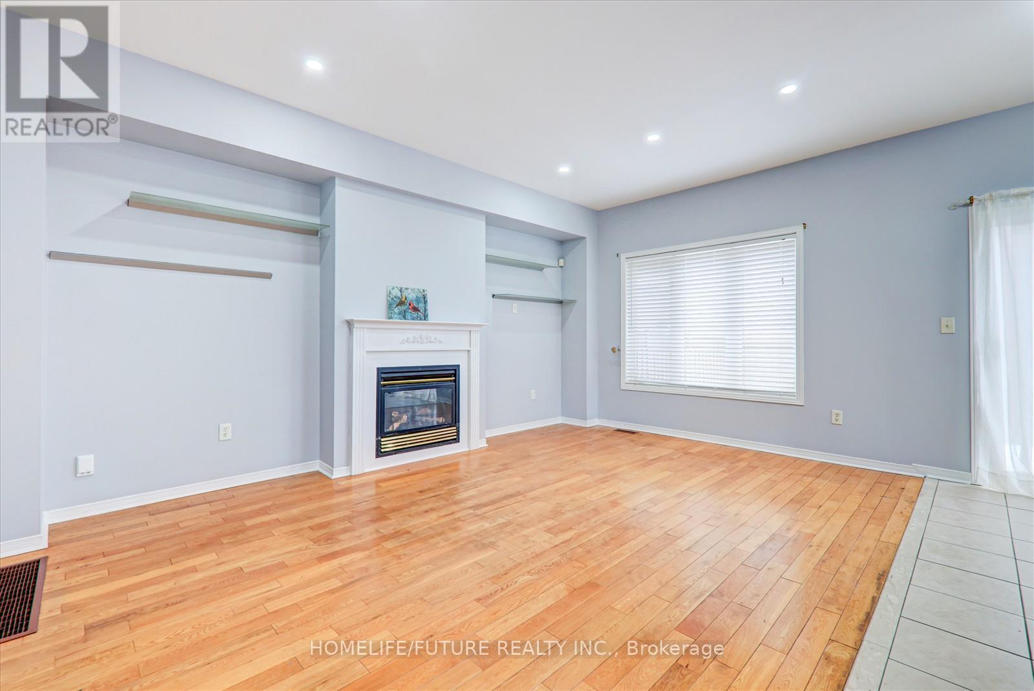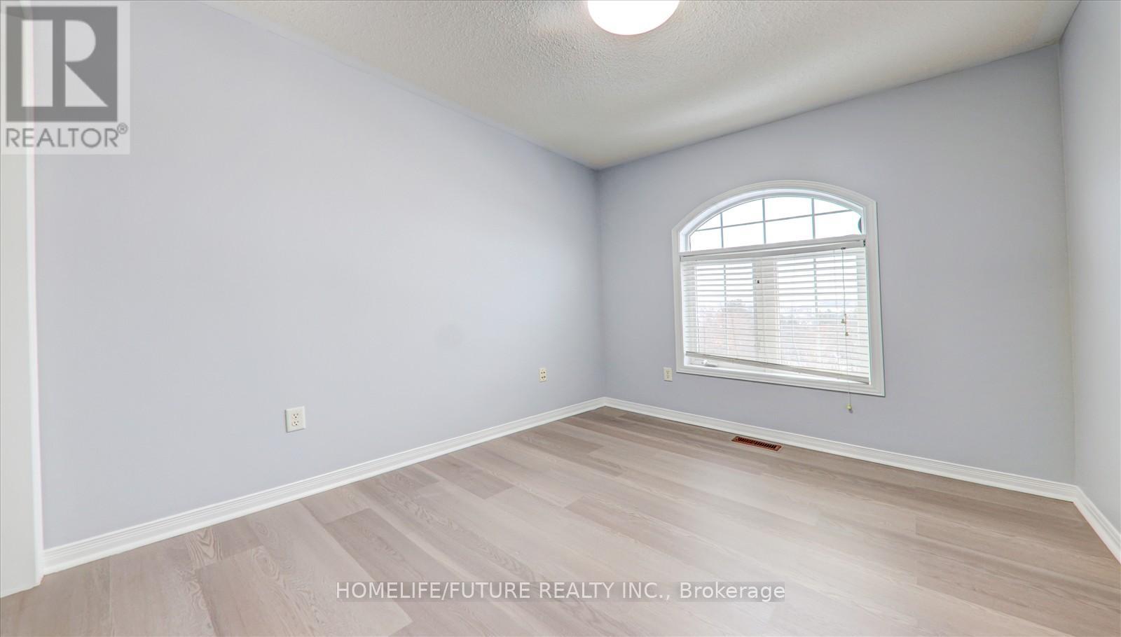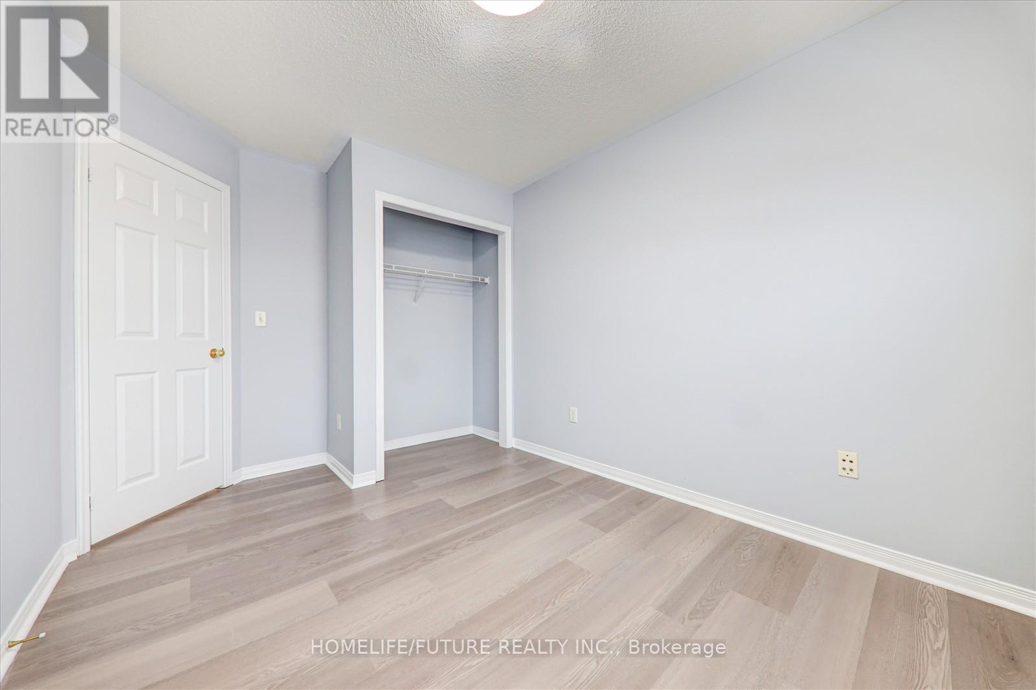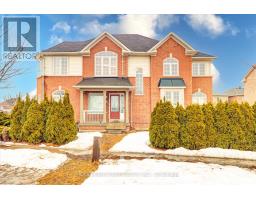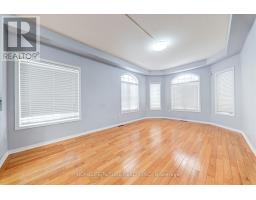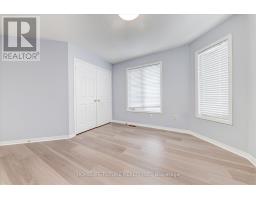Main - 10 Gristone Crescent Toronto, Ontario M1X 1V1
$3,799 Monthly
Location!! Location!! Fully Renovated 5 Bedrooms & 3 Washroom. Unique Design With Modern Staircase Leading To Upstairs, Main Floor Features Living Room, Dining Room And Separate Family Room With Modern Renovated Kitchen With Modern Backsplash And New Stove and S/S Appliances & Upper Level 5 Bedrooms, Including A Primary Featuring A Large Ensuite Bath, Beautiful Walk In Closet! Second Bedroom With Larger Closet Spacious 3rd & 4th Bedrooms. Just Steps Down To Plaza, Buses, Banks, Restaurants, Schools, Just Minutes To Centennial College, U Of T, Seneca College & STC Just Minutes To HWY 401 & HWY 404 Much More.. Students Welcome. (id:50886)
Property Details
| MLS® Number | E12032854 |
| Property Type | Single Family |
| Community Name | Rouge E11 |
| Amenities Near By | Park, Place Of Worship, Public Transit, Hospital |
| Features | Carpet Free |
| Parking Space Total | 2 |
| View Type | View |
Building
| Bathroom Total | 3 |
| Bedrooms Above Ground | 5 |
| Bedrooms Total | 5 |
| Amenities | Fireplace(s) |
| Appliances | Water Heater, Dishwasher, Dryer, Stove, Washer, Refrigerator |
| Basement Development | Finished |
| Basement Features | Separate Entrance |
| Basement Type | N/a (finished) |
| Construction Style Attachment | Detached |
| Cooling Type | Central Air Conditioning |
| Exterior Finish | Concrete, Stone |
| Fire Protection | Smoke Detectors |
| Fireplace Present | Yes |
| Fireplace Total | 1 |
| Flooring Type | Hardwood, Ceramic, Laminate |
| Foundation Type | Block, Brick |
| Half Bath Total | 1 |
| Heating Fuel | Natural Gas |
| Heating Type | Forced Air |
| Stories Total | 2 |
| Size Interior | 2,500 - 3,000 Ft2 |
| Type | House |
| Utility Water | Municipal Water |
Parking
| Attached Garage | |
| Garage |
Land
| Acreage | No |
| Land Amenities | Park, Place Of Worship, Public Transit, Hospital |
| Sewer | Sanitary Sewer |
| Size Depth | 94 Ft ,1 In |
| Size Frontage | 37 Ft ,2 In |
| Size Irregular | 37.2 X 94.1 Ft |
| Size Total Text | 37.2 X 94.1 Ft |
Rooms
| Level | Type | Length | Width | Dimensions |
|---|---|---|---|---|
| Second Level | Primary Bedroom | 4.39 m | 3.34 m | 4.39 m x 3.34 m |
| Second Level | Bedroom 2 | 3.7 m | 3.73 m | 3.7 m x 3.73 m |
| Second Level | Bedroom 3 | 3.59 m | 3.45 m | 3.59 m x 3.45 m |
| Second Level | Bedroom 4 | 3.21 m | 3.13 m | 3.21 m x 3.13 m |
| Second Level | Bedroom 5 | 3.7 m | 2.71 m | 3.7 m x 2.71 m |
| Main Level | Living Room | 5.72 m | 3.54 m | 5.72 m x 3.54 m |
| Main Level | Dining Room | 5.72 m | 3.54 m | 5.72 m x 3.54 m |
| Main Level | Kitchen | 2.74 m | 2.74 m | 2.74 m x 2.74 m |
| Main Level | Eating Area | 2.46 m | 2.46 m | 2.46 m x 2.46 m |
| Main Level | Family Room | 5.17 m | 3.46 m | 5.17 m x 3.46 m |
Utilities
| Cable | Installed |
| Sewer | Installed |
https://www.realtor.ca/real-estate/28054200/main-10-gristone-crescent-toronto-rouge-rouge-e11
Contact Us
Contact us for more information
Kannan Nadarajah
Salesperson
7 Eastvale Drive Unit 205
Markham, Ontario L3S 4N8
(905) 201-9977
(905) 201-9229




