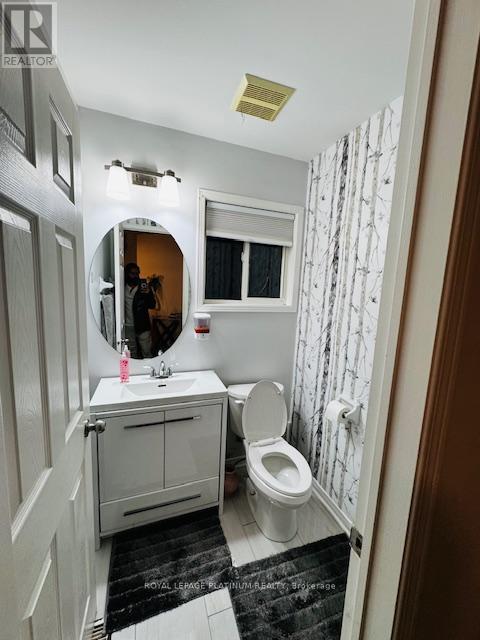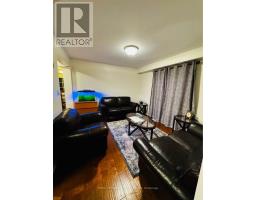Main - 1033 Grandview Street N Oshawa, Ontario L1K 2S8
$3,150 Monthly
Nestled Within Oshawa's Serene Pinecrest Community, This Exquisite Detached Two-Storey Home. The Main Level Presents entrance with a big foyer, a Spacious Layout Including A Formal Dining Room , And A Large Living Room Perfect For Entertaining Guests. The Kitchen Feature Stainless Steel Appliances, Breakfast Area, And Complete With A Walkout To A Backyard Oasis, Ideal For Summer Gatherings. Convenience Is Key With A Main Floor Laundry And Direct Access To The Garage From Inside The Home. Upstairs, Discover Four Bright And Generously Sized Bedrooms, Each Offering Ample Natural Light. The Primary Suite Is A True Retreat, Featuring His And Hers Walk-In Closets And A Large Five Piece Ensuite Bathroom, Promising Relaxation And Privacy. Nearby Parks, Schools, Public Transportation, And More Amenities., Easy Access To 401& 407. Enjoy all the amenities nearby including cineplex, walmart and canadian tire etc at prime location Smart Centers- Oshawa North. Don't Miss The Chance To Make This Your New Home. (id:50886)
Property Details
| MLS® Number | E10431432 |
| Property Type | Single Family |
| Community Name | Pinecrest |
| ParkingSpaceTotal | 6 |
| Structure | Porch |
Building
| BathroomTotal | 3 |
| BedroomsAboveGround | 4 |
| BedroomsTotal | 4 |
| Amenities | Fireplace(s) |
| BasementDevelopment | Finished |
| BasementFeatures | Separate Entrance |
| BasementType | N/a (finished) |
| ConstructionStyleAttachment | Detached |
| CoolingType | Central Air Conditioning |
| ExteriorFinish | Aluminum Siding |
| FireplacePresent | Yes |
| FireplaceTotal | 1 |
| FoundationType | Brick |
| HalfBathTotal | 1 |
| HeatingFuel | Natural Gas |
| HeatingType | Forced Air |
| StoriesTotal | 2 |
| SizeInterior | 1999.983 - 2499.9795 Sqft |
| Type | House |
| UtilityWater | Municipal Water |
Parking
| Attached Garage |
Land
| Acreage | No |
| Sewer | Sanitary Sewer |
| SizeDepth | 118 Ft ,2 In |
| SizeFrontage | 50 Ft ,3 In |
| SizeIrregular | 50.3 X 118.2 Ft |
| SizeTotalText | 50.3 X 118.2 Ft |
Rooms
| Level | Type | Length | Width | Dimensions |
|---|---|---|---|---|
| Second Level | Primary Bedroom | Measurements not available | ||
| Second Level | Bedroom 2 | Measurements not available | ||
| Second Level | Bedroom 3 | Measurements not available | ||
| Second Level | Bedroom 4 | Measurements not available | ||
| Second Level | Bathroom | Measurements not available | ||
| Second Level | Bathroom | Measurements not available | ||
| Main Level | Living Room | Measurements not available | ||
| Main Level | Family Room | Measurements not available | ||
| Main Level | Kitchen | Measurements not available |
Utilities
| Cable | Available |
| Sewer | Installed |
https://www.realtor.ca/real-estate/27666935/main-1033-grandview-street-n-oshawa-pinecrest-pinecrest
Interested?
Contact us for more information
Anu Anu
Salesperson
3000 Garden St #101a
Whitby, Ontario L1R 2G6































