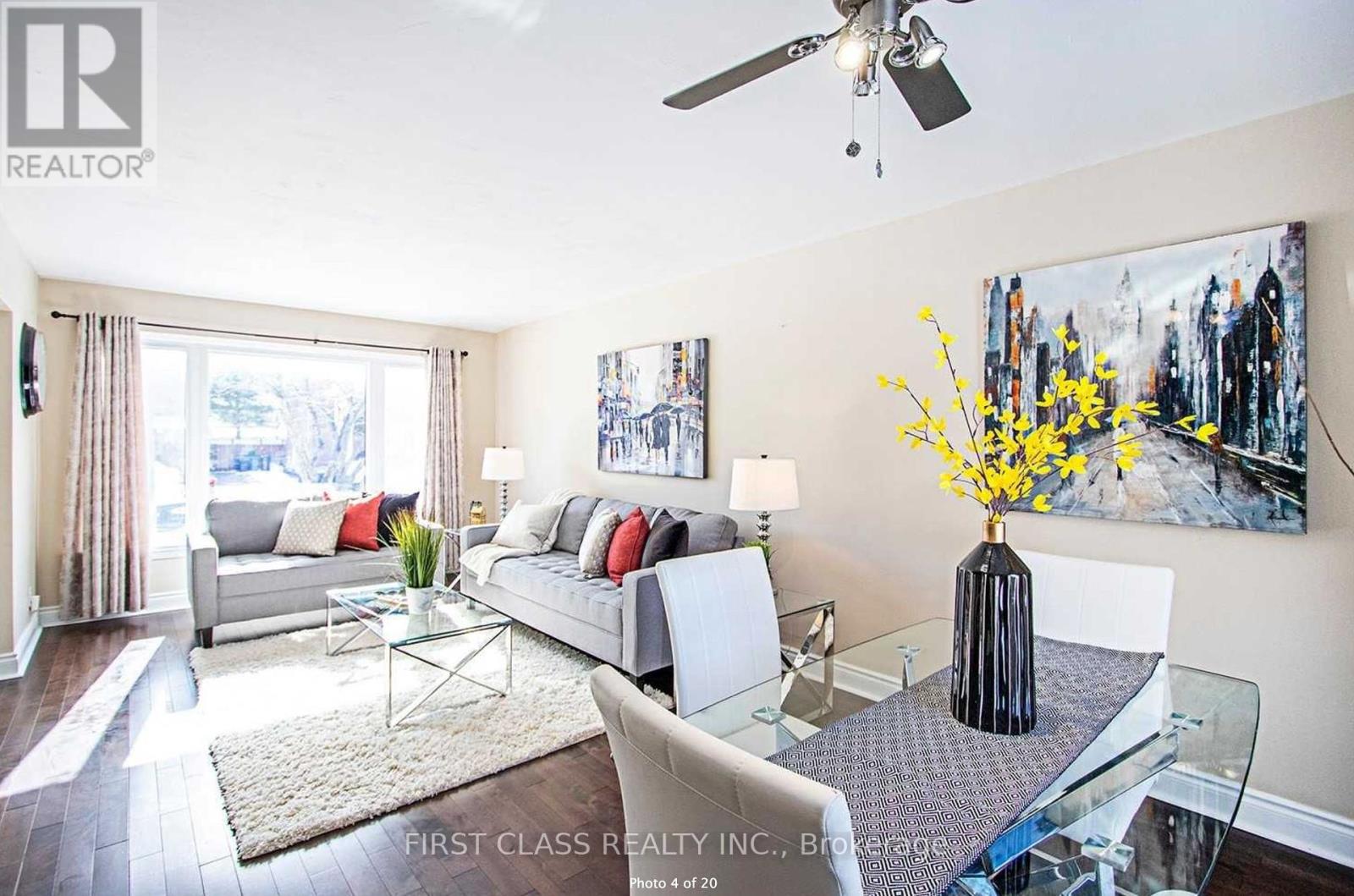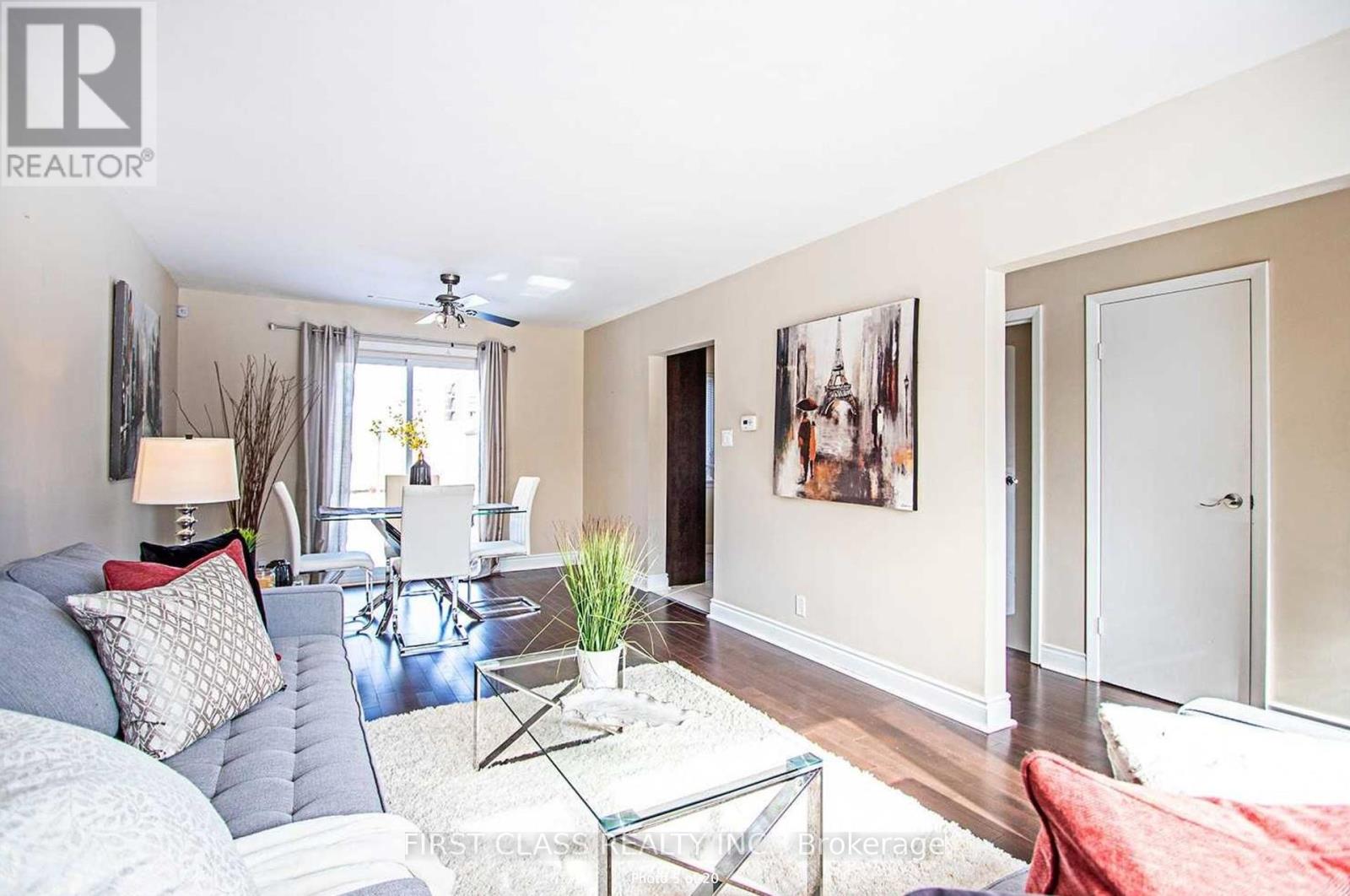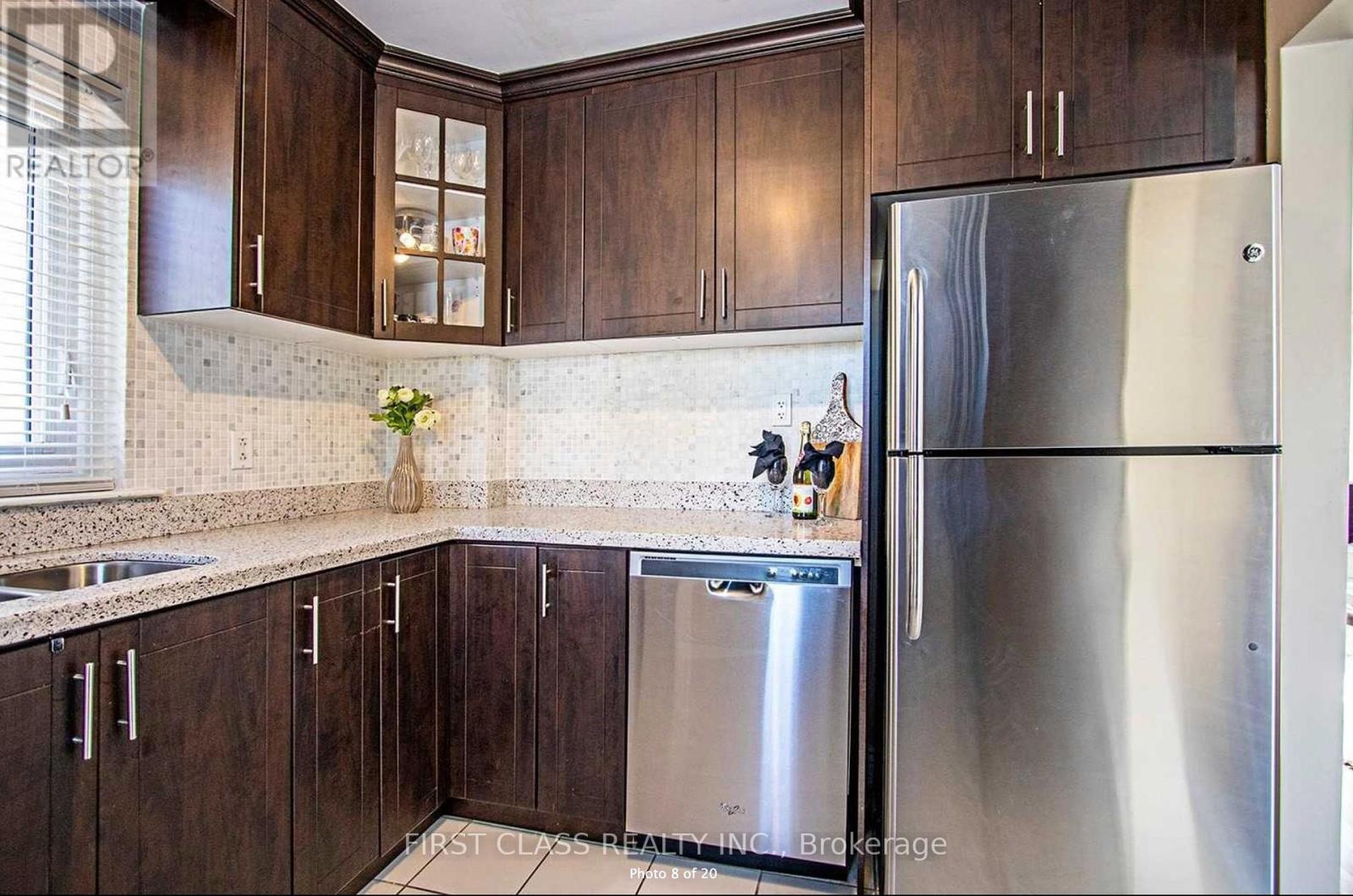Main - 106 Woodfern Drive Toronto, Ontario M1K 2L5
3 Bedroom
1 Bathroom
1,500 - 2,000 ft2
Central Air Conditioning
Forced Air
$2,700 Monthly
Minutes From Kennedy Subway And Future Eglinton Crosstown Lrt. Lots Of Upgrades Newer Kitchen With Granite Counter Tops. S/SAppliances, Hardwood Flooring At Main Level. New 100 Amp Upgraded Panel. New Driveway, New Fenced Backyard. Tenant Responsible For 75% OfUtilities. Move-In Ready. (id:50886)
Property Details
| MLS® Number | E12211599 |
| Property Type | Single Family |
| Community Name | Ionview |
| Parking Space Total | 1 |
Building
| Bathroom Total | 1 |
| Bedrooms Above Ground | 3 |
| Bedrooms Total | 3 |
| Construction Style Attachment | Semi-detached |
| Cooling Type | Central Air Conditioning |
| Exterior Finish | Stucco |
| Flooring Type | Hardwood, Ceramic, Laminate |
| Foundation Type | Block |
| Heating Fuel | Natural Gas |
| Heating Type | Forced Air |
| Stories Total | 2 |
| Size Interior | 1,500 - 2,000 Ft2 |
| Type | House |
| Utility Water | Municipal Water |
Parking
| No Garage |
Land
| Acreage | No |
| Sewer | Sanitary Sewer |
| Size Depth | 100 Ft |
| Size Frontage | 30 Ft |
| Size Irregular | 30 X 100 Ft |
| Size Total Text | 30 X 100 Ft |
Rooms
| Level | Type | Length | Width | Dimensions |
|---|---|---|---|---|
| Second Level | Primary Bedroom | 3.87 m | 2.7 m | 3.87 m x 2.7 m |
| Second Level | Bedroom 2 | 3.9 m | 2.4 m | 3.9 m x 2.4 m |
| Second Level | Bedroom 3 | 2.8 m | 2.6 m | 2.8 m x 2.6 m |
| Ground Level | Living Room | 6.7 m | 3.3 m | 6.7 m x 3.3 m |
| Ground Level | Dining Room | 6.7 m | 3.3 m | 6.7 m x 3.3 m |
| Ground Level | Kitchen | 3.04 m | 2.7 m | 3.04 m x 2.7 m |
https://www.realtor.ca/real-estate/28449314/main-106-woodfern-drive-toronto-ionview-ionview
Contact Us
Contact us for more information
Ronald Huang
Broker
(647) 772-9936
www.torontohomehunting.com/
First Class Realty Inc.
7481 Woodbine Ave #203
Markham, Ontario L3R 2W1
7481 Woodbine Ave #203
Markham, Ontario L3R 2W1
(905) 604-1010
(905) 604-1111
www.firstclassrealty.ca/



































