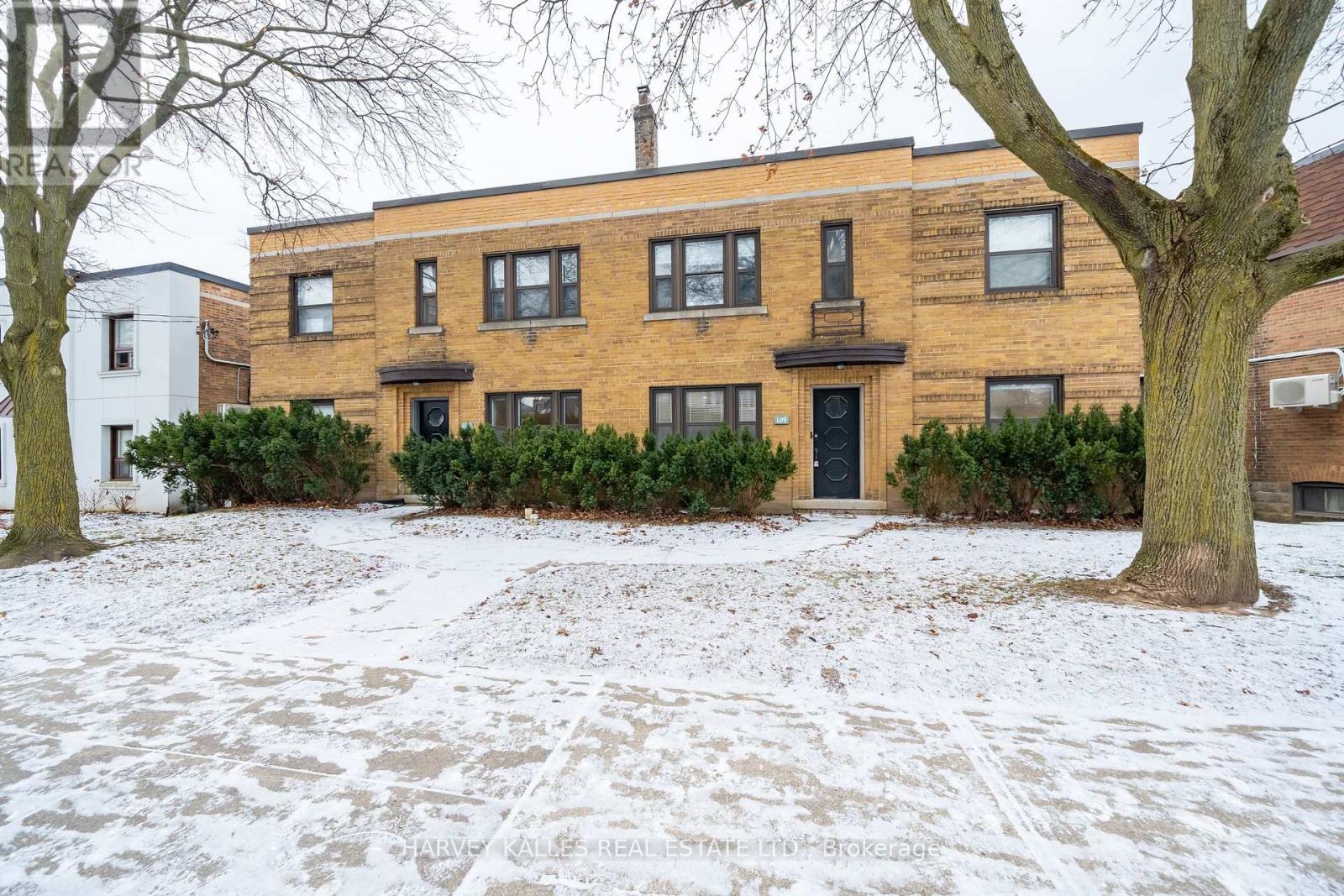Main - 109 Chatsworth Drive Toronto, Ontario M4R 1R8
$3,695 Monthly
Newly renovated 3 bedroom suite on the main floor! Beautiful Lytton Park neighbourhood overlooking Chatsworth Ravine. Exclusive neighbourhood conveniently located in the Yonge and Lawrence Area. Brand new vinyl flooring throughout. Kitchen features brand new appliances - fridge, built in dishwasher, gas stove with hood fan. Bedroom walks out to large balcony overlooking the Chatsworth Ravine. Ensuite laundry with brand new washer and dryer. 4 piece bathroom with soaking tub and rain shower. Parking available. Minutes walk to subway, JR Robertson School, Glenview School and Lawrence Park Collegiate through a very safe beautiful neighbourhood. Yonge, Avenue, Hwy #401 easy to get to for the longer commutes. **** EXTRAS **** SS Dishwasher, fridge, stove w/ hood fan. Ensuite washer & dryer. 1 outdoor parking available for extra $100/month. Tenant pays hydro, internet, cable tv, phone, and 25% of gas & water. No pets and non smokers please. (id:50886)
Property Details
| MLS® Number | C11913442 |
| Property Type | Single Family |
| Community Name | Lawrence Park South |
| AmenitiesNearBy | Public Transit, Hospital, Park, Schools |
| Features | Ravine, In Suite Laundry |
| ParkingSpaceTotal | 1 |
Building
| BathroomTotal | 1 |
| BedroomsAboveGround | 3 |
| BedroomsTotal | 3 |
| CoolingType | Wall Unit |
| ExteriorFinish | Brick |
| FireProtection | Alarm System, Smoke Detectors |
| FireplacePresent | Yes |
| FlooringType | Vinyl |
| FoundationType | Unknown |
| HeatingFuel | Natural Gas |
| HeatingType | Hot Water Radiator Heat |
| StoriesTotal | 2 |
| SizeInterior | 699.9943 - 1099.9909 Sqft |
| Type | Duplex |
| UtilityWater | Municipal Water |
Parking
| Garage |
Land
| Acreage | No |
| LandAmenities | Public Transit, Hospital, Park, Schools |
| Sewer | Sanitary Sewer |
Rooms
| Level | Type | Length | Width | Dimensions |
|---|---|---|---|---|
| Main Level | Living Room | 6.95 m | 3.65 m | 6.95 m x 3.65 m |
| Main Level | Dining Room | 6.95 m | 3.65 m | 6.95 m x 3.65 m |
| Main Level | Kitchen | 3.99 m | 1.77 m | 3.99 m x 1.77 m |
| Main Level | Primary Bedroom | 3.37 m | 3.65 m | 3.37 m x 3.65 m |
| Main Level | Bedroom 2 | 3.09 m | 3.58 m | 3.09 m x 3.58 m |
| Main Level | Bedroom 3 | 2.74 m | 3.09 m | 2.74 m x 3.09 m |
Interested?
Contact us for more information
Robert Swiatkowski
Salesperson
2145 Avenue Road
Toronto, Ontario M5M 4B2
Errol Paulicpulle
Salesperson
2145 Avenue Road
Toronto, Ontario M5M 4B2















































