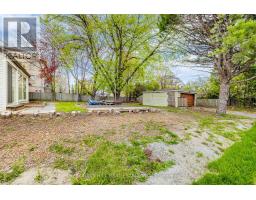Main - 11 Greenbriar Road Toronto, Ontario M2K 1H4
$3,500 Monthly
Location, Location, Location!! Recently Upgraded 3 Bdrm Home in the Prestigious Bayview Village Community***Offers Spacious Living Floor Plan for Generous Room Sizes***Open Concept Kitchen/Breakfast Area, S/S Stove, S/S Dishwasher, Lots of Cabinetry Space!***New Roofing | New Carpet |Newer Stacked Washer/Dryer -A Well Maintained Home Sitting on a Wide Lot-Very Bright and Spacious***Large Shared Backyard***Amazing Location Within Walking Distance To TTC Station, TTC Bus Stop, Schools, Parks, Restaurants and MORE! (id:50886)
Property Details
| MLS® Number | C12136273 |
| Property Type | Single Family |
| Community Name | Bayview Village |
| Parking Space Total | 4 |
Building
| Bathroom Total | 1 |
| Bedrooms Above Ground | 3 |
| Bedrooms Total | 3 |
| Basement Development | Finished |
| Basement Type | N/a (finished) |
| Construction Style Attachment | Detached |
| Cooling Type | Central Air Conditioning |
| Exterior Finish | Brick |
| Flooring Type | Tile, Carpeted, Hardwood |
| Foundation Type | Unknown |
| Heating Fuel | Natural Gas |
| Heating Type | Forced Air |
| Stories Total | 2 |
| Size Interior | 1,100 - 1,500 Ft2 |
| Type | House |
| Utility Water | Municipal Water |
Parking
| Garage |
Land
| Acreage | No |
| Sewer | Sanitary Sewer |
Rooms
| Level | Type | Length | Width | Dimensions |
|---|---|---|---|---|
| Main Level | Foyer | 1.531 m | 1.493 m | 1.531 m x 1.493 m |
| Main Level | Living Room | 5.384 m | 4.233 m | 5.384 m x 4.233 m |
| Main Level | Kitchen | 3.695 m | 3.412 m | 3.695 m x 3.412 m |
| Main Level | Bathroom | 3.206 m | 1.348 m | 3.206 m x 1.348 m |
| Main Level | Bedroom | 3.557 m | 4.331 m | 3.557 m x 4.331 m |
| Main Level | Bedroom 2 | 3.226 m | 3.517 m | 3.226 m x 3.517 m |
| Main Level | Bedroom 3 | 3.66 m | 2.699 m | 3.66 m x 2.699 m |
Contact Us
Contact us for more information
Bella Lee
Broker
15 Lesmill Rd Unit 1
Toronto, Ontario M3B 2T3
(416) 929-4343
Chereen Park
Salesperson
15 Lesmill Rd Unit 1
Toronto, Ontario M3B 2T3
(416) 929-4343



























