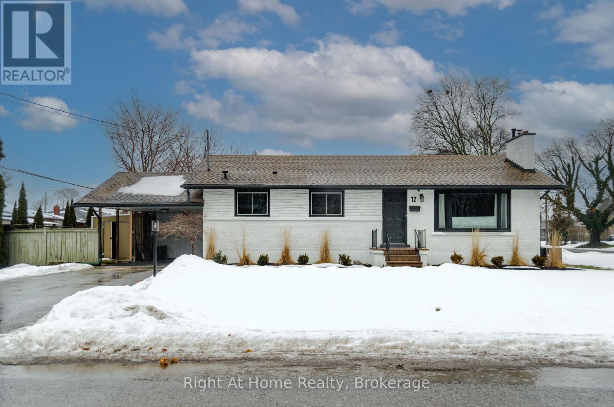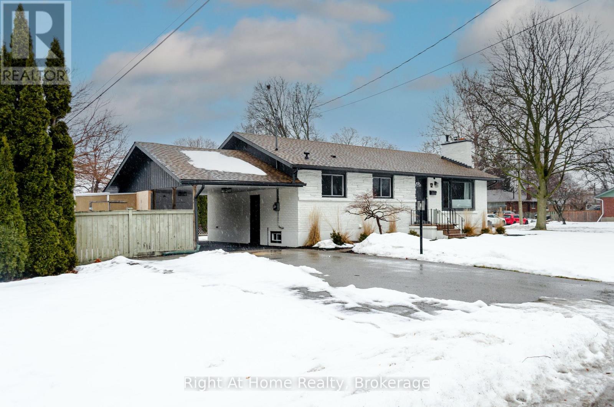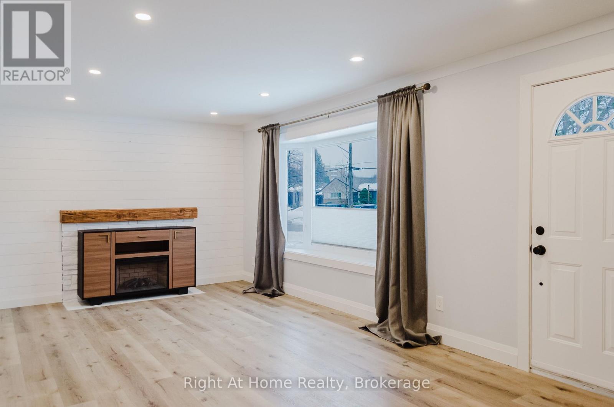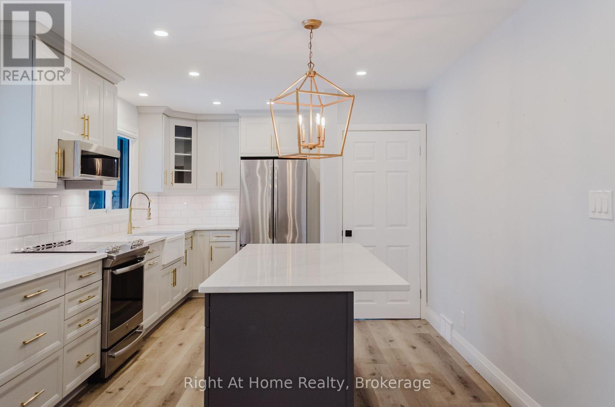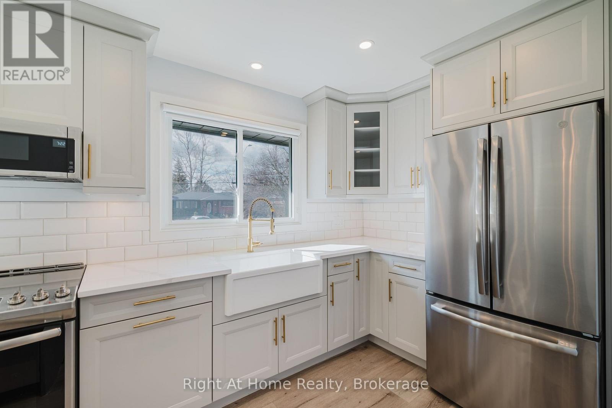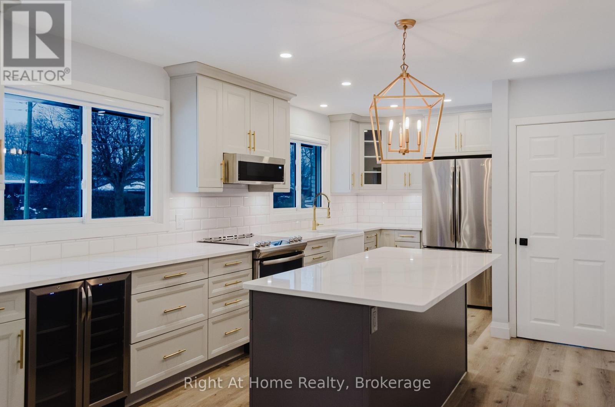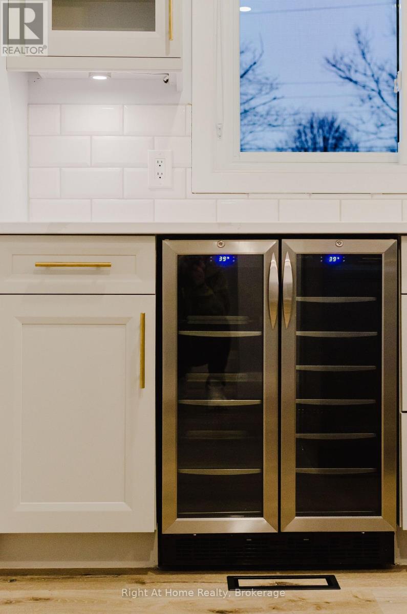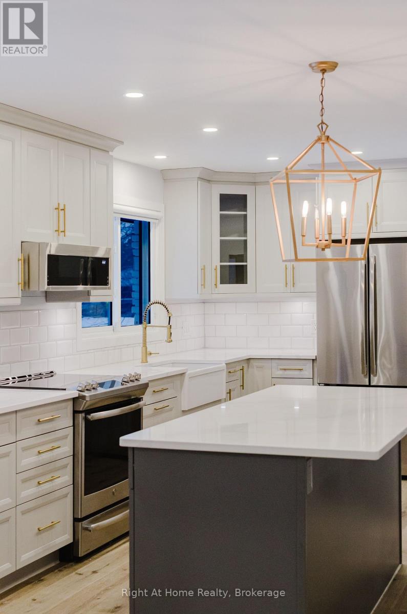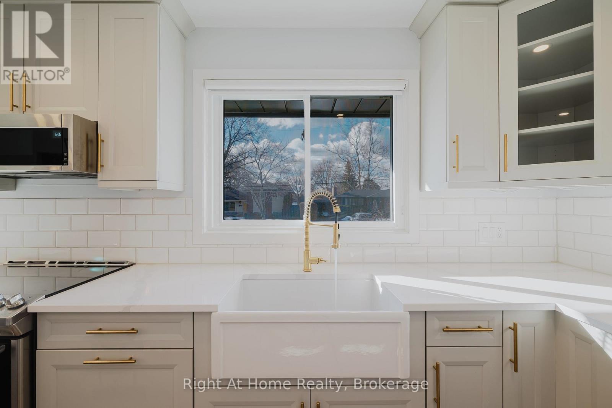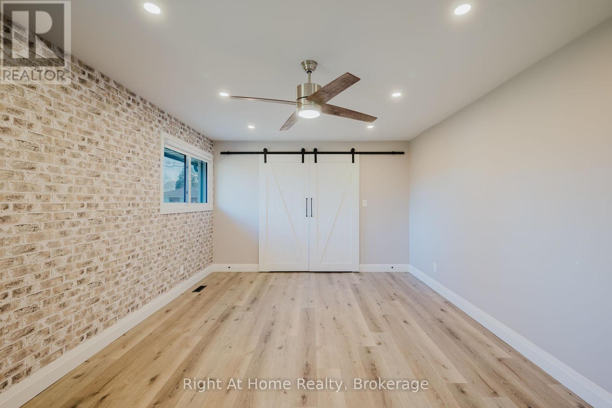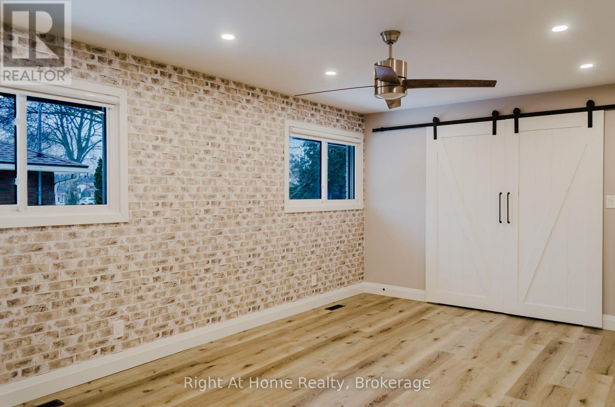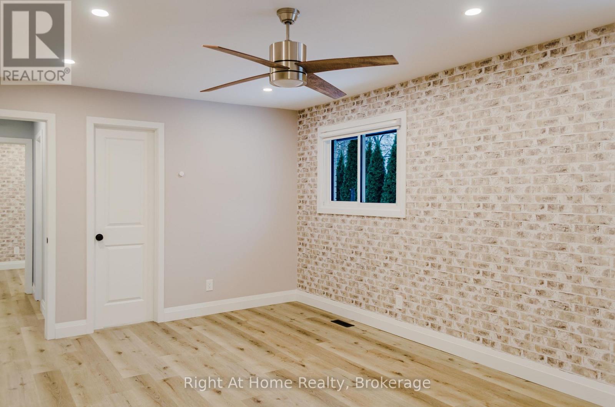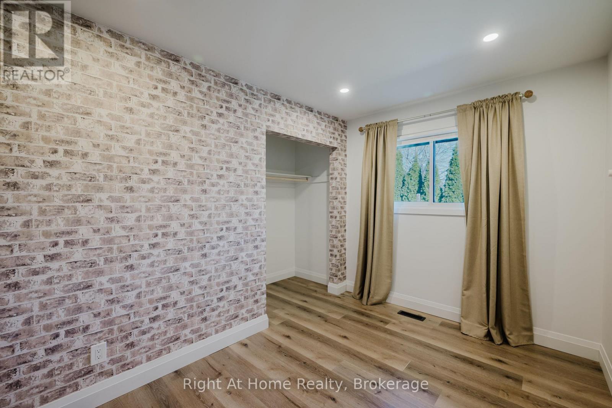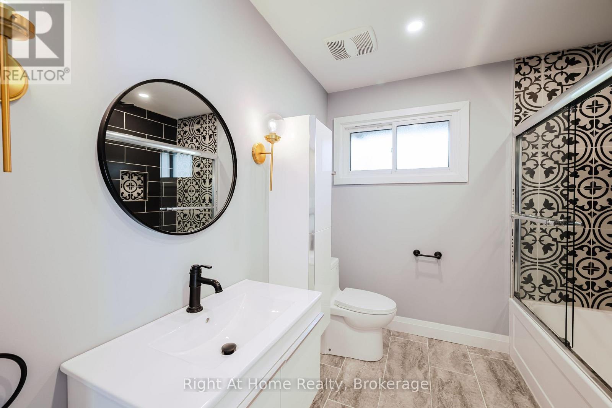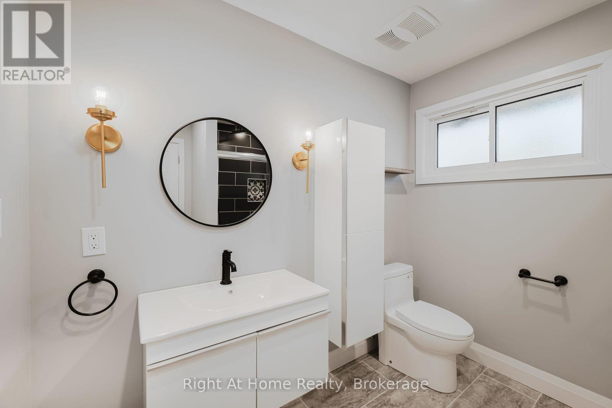Main - 12 Northwood Drive St. Catharines, Ontario L2M 4J7
$2,750 Monthly
Welcome Home to 12 Northwood Drive! Step into this beautifully updated main-level bungalow in one of north-end St. Catharine's most desirable neighborhoods. Designed for comfort and style, this bright and modern unit offers a high-end kitchen with quartz countertops, stainless steel appliances, and a sleek 2020 renovation. Two generous bedrooms with updated flooring and fresh finishes. A fully renovated bathroom featuring contemporary fixtures Modern touches throughout including pot lights, new trim, and elegant flooring. A newly built patio (2020), perfect for morning coffee, weekend BBQs, or relaxing outdoors. Ideally located close to parks, schools, shopping, and everyday amenities, this home offers the perfect blend of modern upgrades and neighbourhood charm. Perfect for tenants seeking a clean, stylish, move-in-ready space in a fantastic location! (id:50886)
Property Details
| MLS® Number | X12554470 |
| Property Type | Single Family |
| Community Name | 444 - Carlton/Bunting |
| Equipment Type | Water Heater |
| Parking Space Total | 1 |
| Rental Equipment Type | Water Heater |
Building
| Bathroom Total | 1 |
| Bedrooms Above Ground | 2 |
| Bedrooms Total | 2 |
| Amenities | Fireplace(s) |
| Appliances | Water Heater, Dishwasher, Dryer, Microwave, Stove, Washer, Window Coverings, Wine Fridge, Refrigerator |
| Architectural Style | Bungalow |
| Basement Type | None |
| Construction Style Attachment | Detached |
| Cooling Type | Central Air Conditioning |
| Exterior Finish | Brick |
| Fireplace Present | Yes |
| Foundation Type | Block |
| Heating Fuel | Natural Gas |
| Heating Type | Forced Air |
| Stories Total | 1 |
| Size Interior | 700 - 1,100 Ft2 |
| Type | House |
| Utility Water | Municipal Water |
Parking
| No Garage |
Land
| Acreage | No |
| Sewer | Sanitary Sewer |
| Size Depth | 100 Ft |
| Size Frontage | 66 Ft |
| Size Irregular | 66 X 100 Ft |
| Size Total Text | 66 X 100 Ft |
Rooms
| Level | Type | Length | Width | Dimensions |
|---|---|---|---|---|
| Main Level | Living Room | 6.45 m | 3.35 m | 6.45 m x 3.35 m |
| Main Level | Kitchen | 6.22 m | 3.35 m | 6.22 m x 3.35 m |
| Main Level | Bedroom | 5.41 m | 3.66 m | 5.41 m x 3.66 m |
| Main Level | Bedroom 2 | 3.66 m | 2.44 m | 3.66 m x 2.44 m |
Contact Us
Contact us for more information
David Serra
Salesperson
www.davidserra.ca/
5111 New St - Suite #102
Burlington, Ontario L7L 1V2
(905) 637-1700
(905) 637-1070

