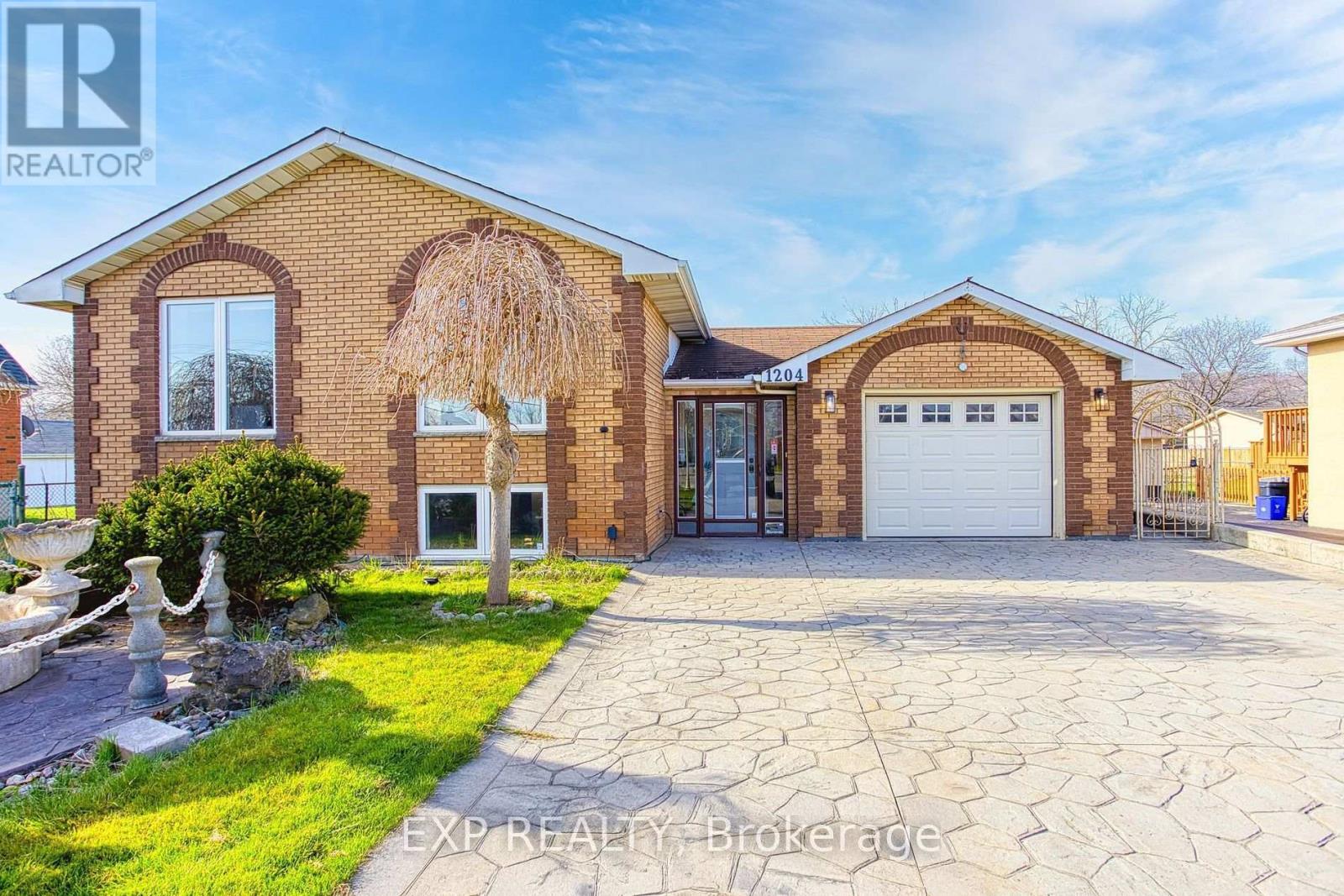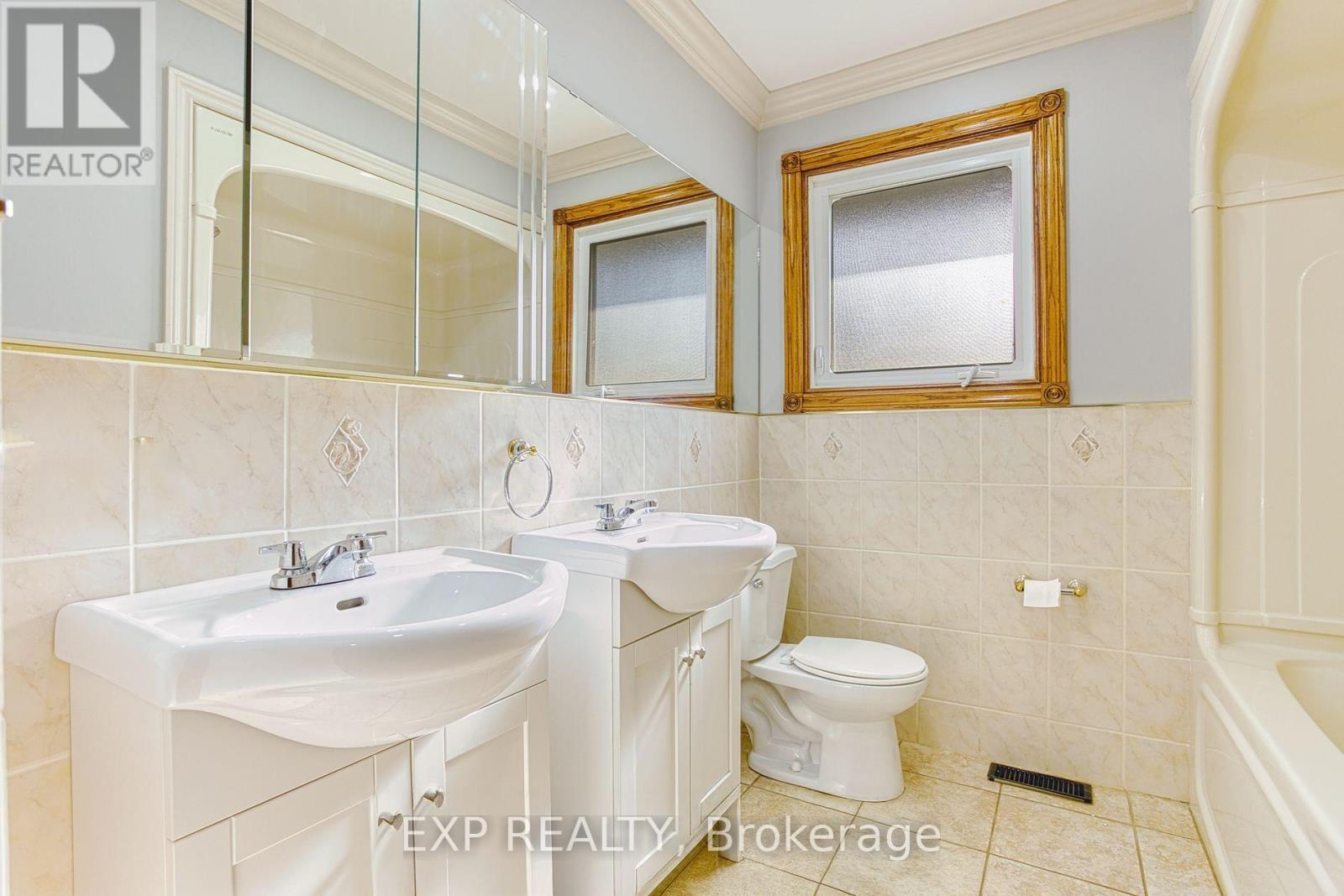Main - 1204 Highway 8 Hamilton, Ontario L8E 5K2
$2,750 Monthly
Welcome to 1204 Highway8, Winona an exceptional main-floor rental offering a bright and inviting 3bedroom, 1bathroom layout with over 1,000sqft of comfortable living space. The oversized windows in the living and dining areas flood the home with natural light, creating a warm and welcoming ambiance. The modern kitchen features brand-new appliances, ample cabinetry, and plenty of counter space perfect for cooking and entertaining. All three main-floor bedrooms are generously sized, and the unit includes direct access to the garage and a generous backyard ideal for outdoor gatherings or quiet enjoyment. Unwinding is a breeze in your own serene outdoor retreat. Commuters will appreciate quick access to the QEW and Highway 8, while the nearby GO Station and transit options make travel seamless. Families will benefit from proximity to schools and scenic parks, while daily errands are made easy with Costco, Metro, Winona Crossing Shopping Centre, and local restaurants and cafes just moments away. Plus, walking and cycling trails throughout the Fruitland Winona area offer great recreation opportunities. Available for immediate occupancy, this beautifully maintained home features garage and backyard access, offering both convenience and comfort in a friendly, well connected neighbourhood. (id:50886)
Property Details
| MLS® Number | X12207609 |
| Property Type | Single Family |
| Community Name | Winona |
| Features | Carpet Free, In Suite Laundry |
| Parking Space Total | 5 |
Building
| Bathroom Total | 1 |
| Bedrooms Above Ground | 3 |
| Bedrooms Total | 3 |
| Appliances | All, Window Coverings |
| Architectural Style | Raised Bungalow |
| Construction Style Attachment | Detached |
| Cooling Type | Central Air Conditioning |
| Exterior Finish | Brick |
| Fireplace Present | Yes |
| Foundation Type | Block |
| Heating Fuel | Natural Gas |
| Heating Type | Forced Air |
| Stories Total | 1 |
| Size Interior | 1,100 - 1,500 Ft2 |
| Type | House |
| Utility Water | Municipal Water |
Parking
| Attached Garage | |
| Garage |
Land
| Acreage | No |
| Sewer | Sanitary Sewer |
| Size Depth | 200 Ft |
| Size Frontage | 66 Ft |
| Size Irregular | 66 X 200 Ft |
| Size Total Text | 66 X 200 Ft |
Rooms
| Level | Type | Length | Width | Dimensions |
|---|---|---|---|---|
| Main Level | Living Room | 3.96 m | 4.37 m | 3.96 m x 4.37 m |
| Main Level | Dining Room | 2.92 m | 3.05 m | 2.92 m x 3.05 m |
| Main Level | Kitchen | 2.82 m | 4.09 m | 2.82 m x 4.09 m |
| Main Level | Primary Bedroom | 2.82 m | 4.22 m | 2.82 m x 4.22 m |
| Main Level | Bedroom 2 | 3.96 m | 2.95 m | 3.96 m x 2.95 m |
| Main Level | Bedroom 3 | 2.82 m | 3.4 m | 2.82 m x 3.4 m |
| Main Level | Bathroom | 2.82 m | 2.16 m | 2.82 m x 2.16 m |
https://www.realtor.ca/real-estate/28440569/main-1204-highway-8-hamilton-winona-winona
Contact Us
Contact us for more information
Rahul Arora
Broker
www.arorareg.com/
www.facebook.com/RealtorRahul
twitter.com/aroraproperties
ca.linkedin.com/in/rahularora4/en
(866) 530-7737















































