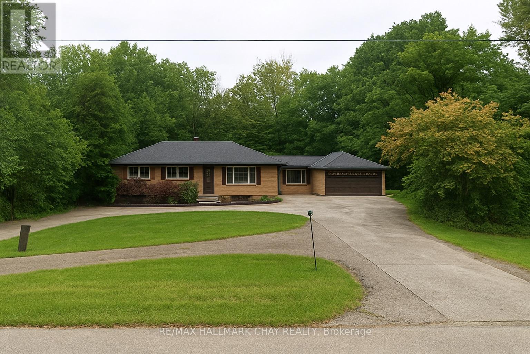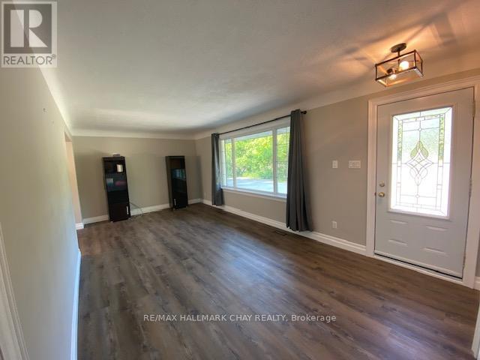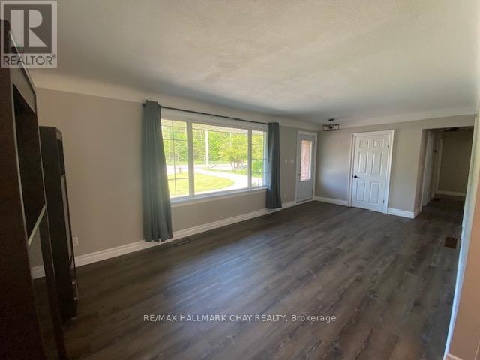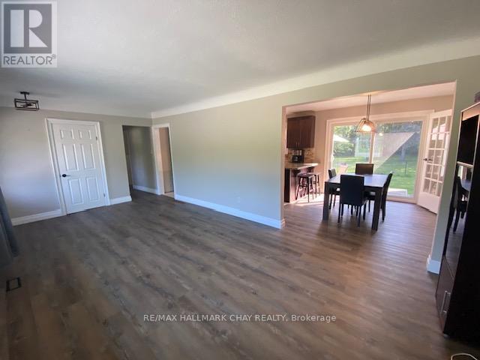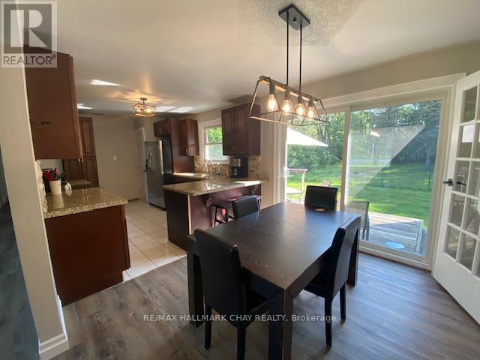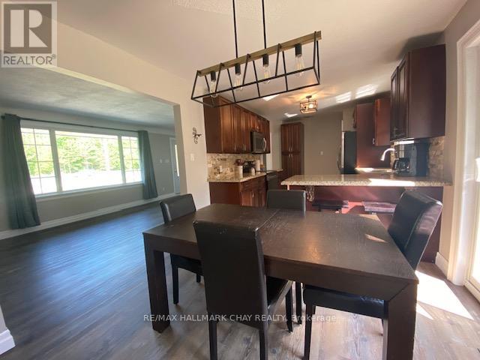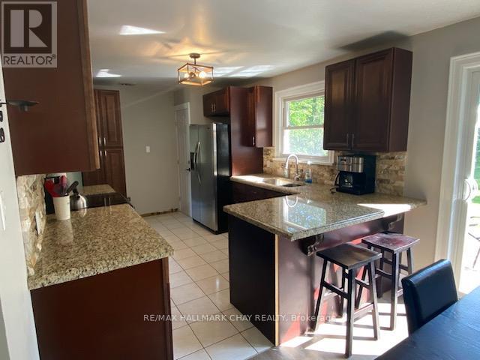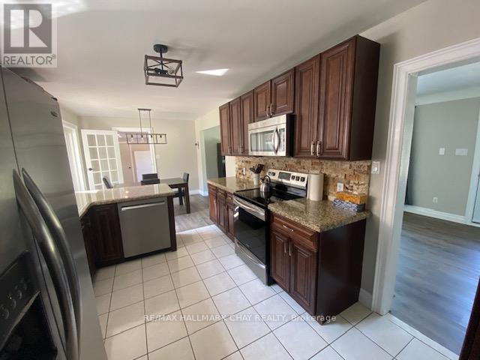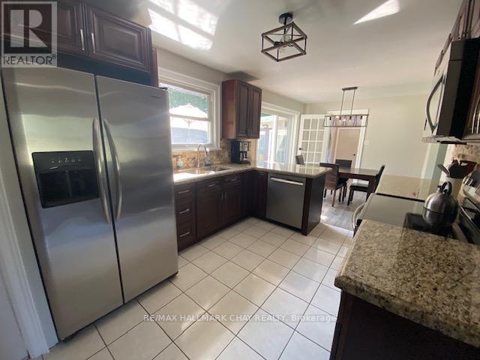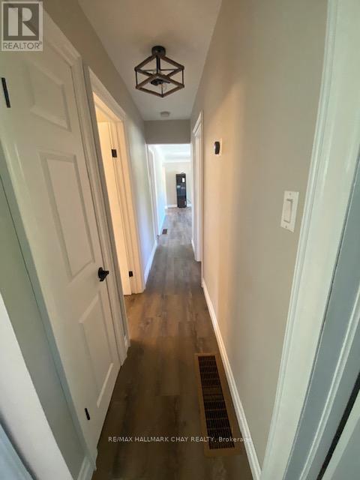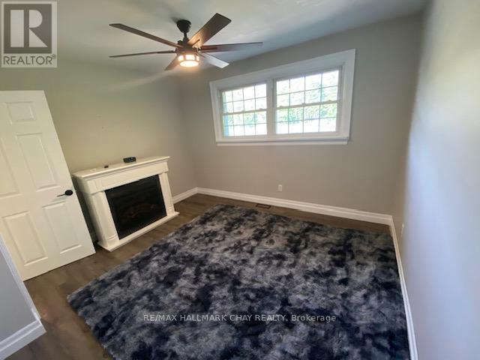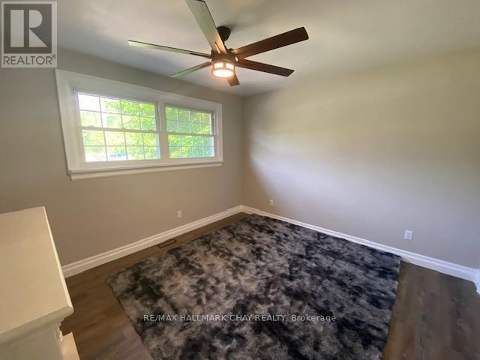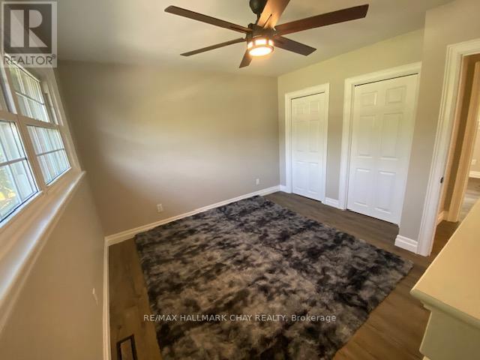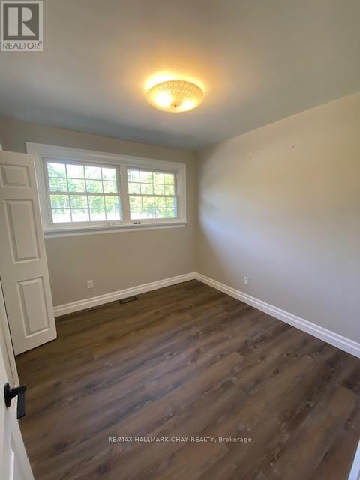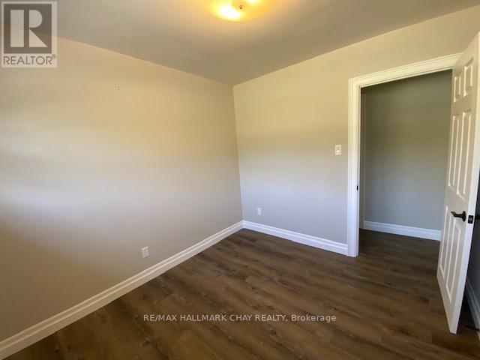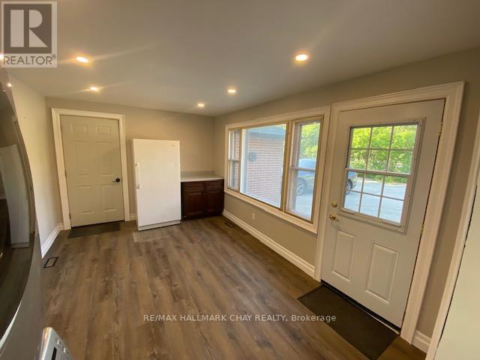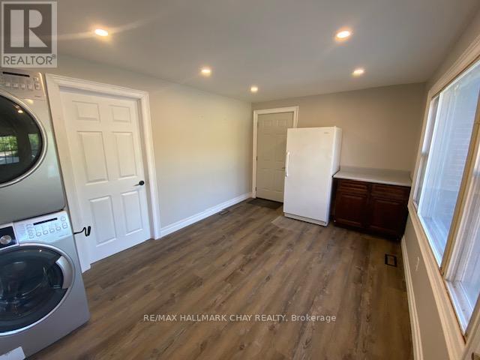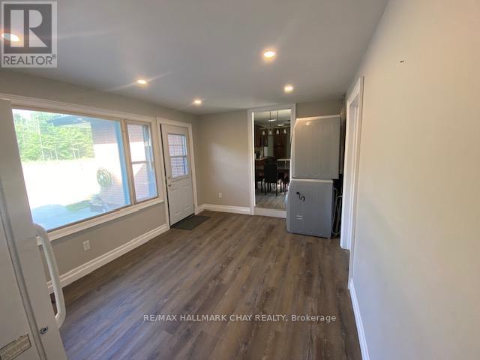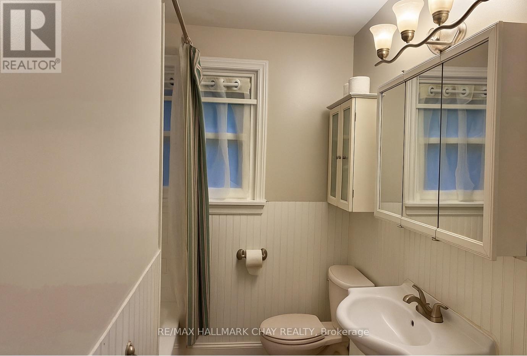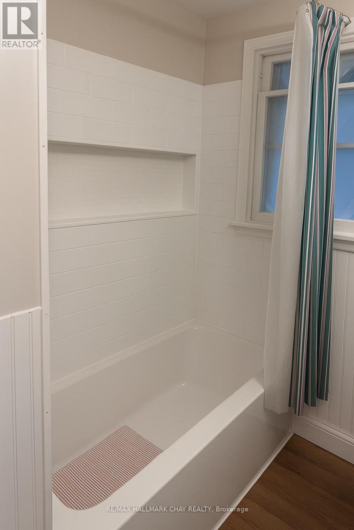Main - 1207 Bayfield Street N Springwater, Ontario L9X 0N6
$2,450 Monthly
Spacious Main Floor Unit on a Beautiful Treed Lot! This Bright and Welcoming 3-Bedroom Home Offers Plenty of Space Inside and Out. Enjoy a Renovated 4-Piece Bath, New Vinyl Flooring Throughout Most of the Home, and Neutral Tones that Complement any Style. The Kitchen Features Granite Counters, a Breakfast Bar, Stainless Steel Appliances (Including Dishwasher), and Ample Cabinetry with a Pantry. The Dining Area Opens Through New Oversized Patio Doors to a Deck Overlooking the Private, Park-Like Yard-Almost 3/4 of an Acre with Plenty of Trees. The Oversized Mudroom/Laundry Area Offers Convenient Access to the Heated Double Garage with Opener. Ample Parking with a U-Shaped Driveway Completes This Ideal Country-Style Setting Just Minutes From Town Amenities. (id:50886)
Property Details
| MLS® Number | S12493090 |
| Property Type | Single Family |
| Community Name | Midhurst |
| Amenities Near By | Park |
| Equipment Type | Water Heater |
| Features | Level Lot, Wooded Area, Carpet Free, In Suite Laundry |
| Parking Space Total | 4 |
| Rental Equipment Type | Water Heater |
Building
| Bathroom Total | 1 |
| Bedrooms Above Ground | 3 |
| Bedrooms Total | 3 |
| Age | 51 To 99 Years |
| Amenities | Fireplace(s) |
| Architectural Style | Bungalow |
| Basement Features | Apartment In Basement |
| Basement Type | N/a |
| Construction Style Attachment | Detached |
| Cooling Type | Central Air Conditioning |
| Exterior Finish | Brick |
| Flooring Type | Vinyl, Ceramic |
| Foundation Type | Block |
| Heating Fuel | Natural Gas |
| Heating Type | Forced Air |
| Stories Total | 1 |
| Size Interior | 1,100 - 1,500 Ft2 |
| Type | House |
| Utility Water | Drilled Well |
Parking
| No Garage |
Land
| Acreage | No |
| Fence Type | Fenced Yard |
| Land Amenities | Park |
| Sewer | Septic System |
Rooms
| Level | Type | Length | Width | Dimensions |
|---|---|---|---|---|
| Main Level | Living Room | 6.51 m | 3.38 m | 6.51 m x 3.38 m |
| Main Level | Kitchen | 3.68 m | 2.98 m | 3.68 m x 2.98 m |
| Main Level | Dining Room | 2.77 m | 2.98 m | 2.77 m x 2.98 m |
| Main Level | Mud Room | 4.27 m | 3.05 m | 4.27 m x 3.05 m |
| Main Level | Primary Bedroom | 3.63 m | 3.48 m | 3.63 m x 3.48 m |
| Main Level | Bedroom 2 | 3.62 m | 2.8 m | 3.62 m x 2.8 m |
| Main Level | Bedroom 3 | 2.98 m | 2.71 m | 2.98 m x 2.71 m |
Contact Us
Contact us for more information
Michelle Trumbley
Salesperson
brianfockler.ca/
www.facebook.com/MichelleTrumbley
218 Bayfield St, 100078 & 100431
Barrie, Ontario L4M 3B6
(705) 722-7100
(705) 722-5246
www.remaxchay.com/

