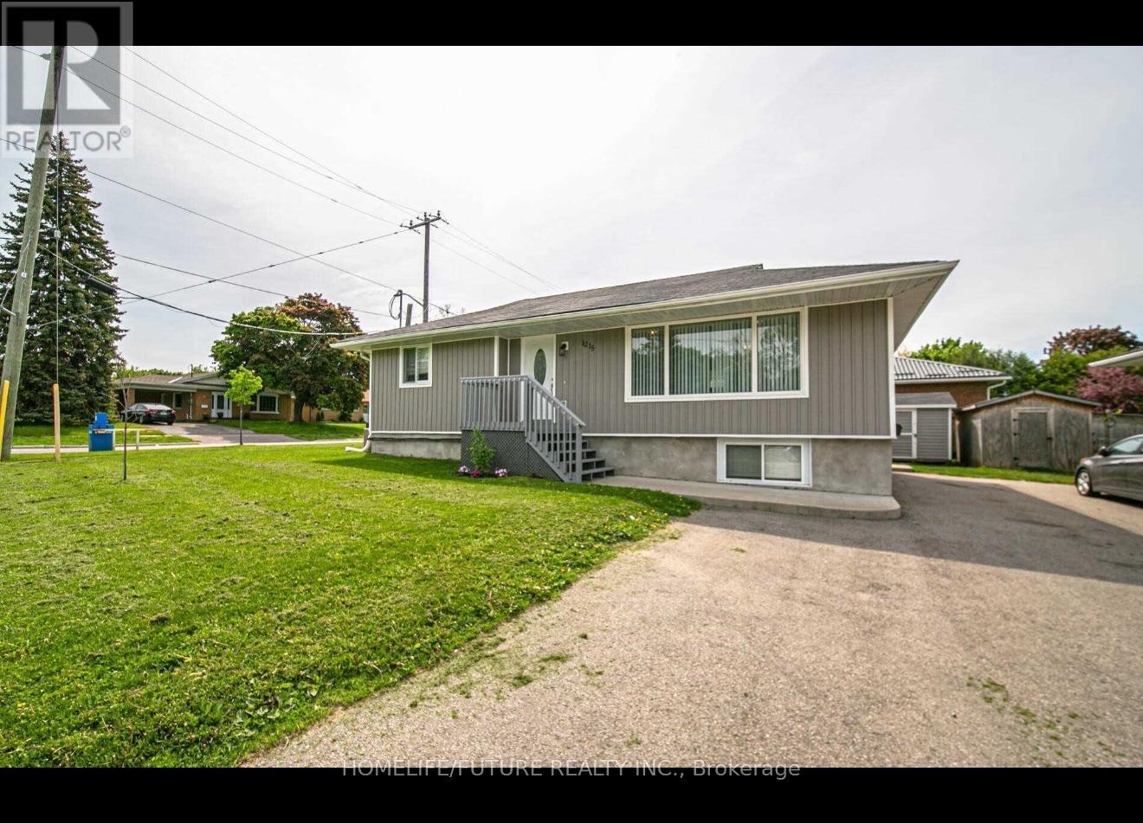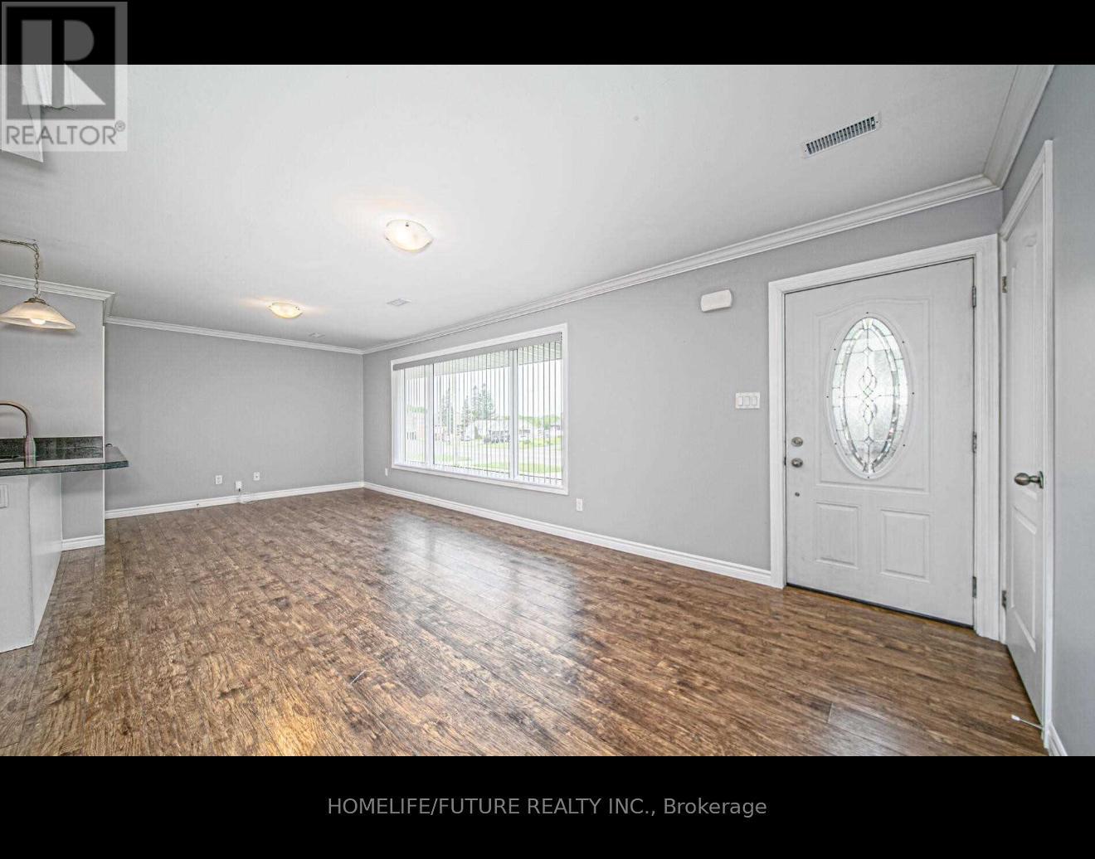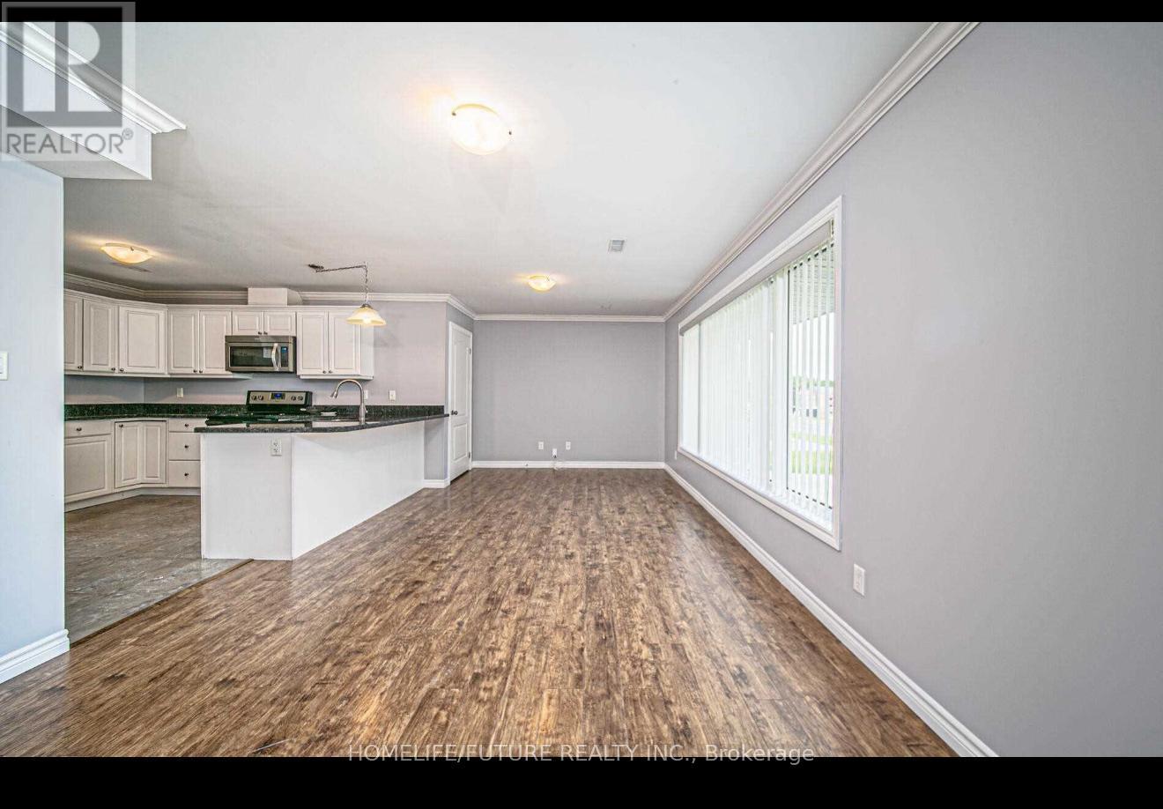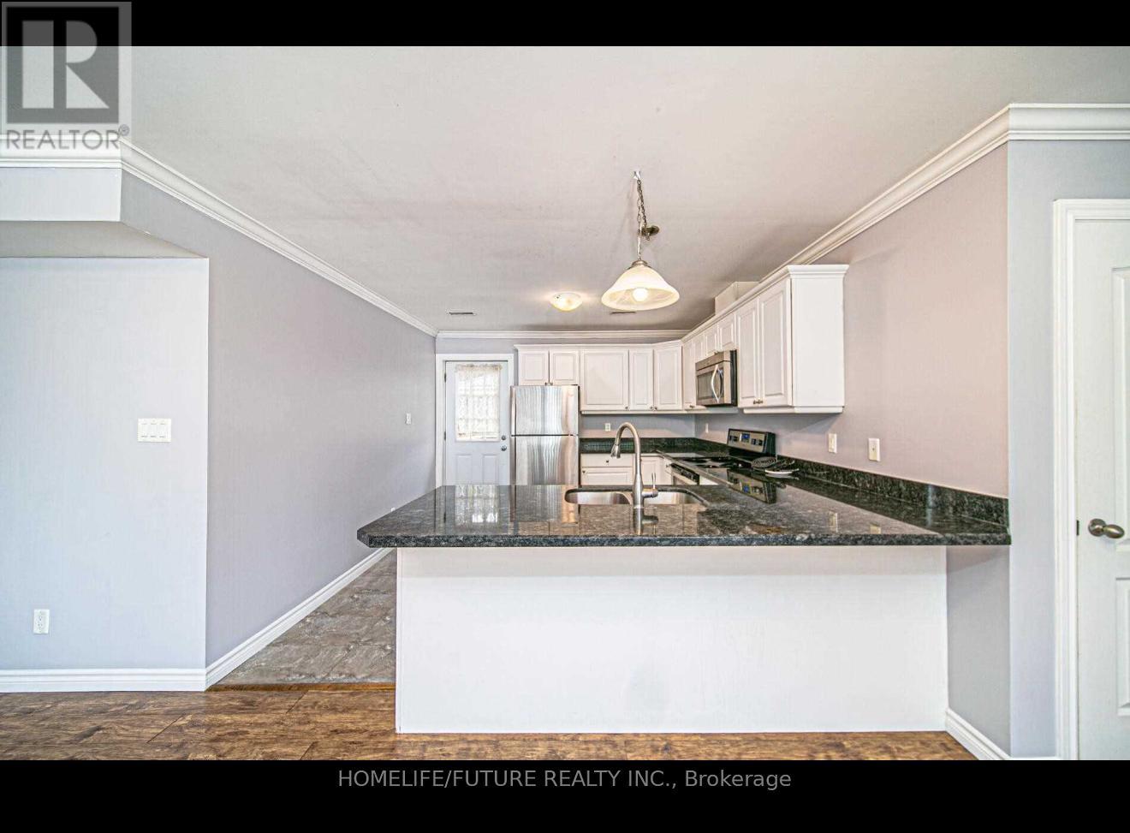Main - 1215 King Street E Oshawa, Ontario L1H 1J1
$2,500 Monthly
Located In A Desirable Family Neighborhood In Oshawa, This Home Is Close To Schools, Parks, Shopping, Public Transit, And Other Amenities. The Upper Level Offers An Open-Concept Family And Dining Area With Large Windows, An Eat-In Kitchen With Walk-Out To The Deck, 3 Bedrooms, And A Bathroom. Includes Separate Laundry, A Fully Fenced Yard, A Storage Shed, And Parking. Water Is Shared Based On The Number Of Occupants. All Other Utilities Are Separately Metered. (id:50886)
Property Details
| MLS® Number | E12470416 |
| Property Type | Single Family |
| Community Name | Donevan |
| Parking Space Total | 2 |
Building
| Bathroom Total | 1 |
| Bedrooms Above Ground | 3 |
| Bedrooms Total | 3 |
| Amenities | Separate Heating Controls |
| Appliances | Water Heater, Dishwasher, Dryer, Microwave, Storage Shed, Stove, Washer, Refrigerator |
| Architectural Style | Bungalow |
| Basement Development | Finished |
| Basement Type | N/a (finished) |
| Construction Style Attachment | Detached |
| Cooling Type | Central Air Conditioning |
| Exterior Finish | Aluminum Siding |
| Flooring Type | Tile |
| Foundation Type | Unknown |
| Heating Fuel | Natural Gas |
| Heating Type | Forced Air |
| Stories Total | 1 |
| Size Interior | 1,100 - 1,500 Ft2 |
| Type | House |
| Utility Water | Municipal Water |
Parking
| No Garage |
Land
| Acreage | No |
| Sewer | Sanitary Sewer |
| Size Depth | 83 Ft ,3 In |
| Size Frontage | 67 Ft ,4 In |
| Size Irregular | 67.4 X 83.3 Ft |
| Size Total Text | 67.4 X 83.3 Ft |
Rooms
| Level | Type | Length | Width | Dimensions |
|---|---|---|---|---|
| Main Level | Family Room | 3.06 m | 4.89 m | 3.06 m x 4.89 m |
| Main Level | Dining Room | 3.63 m | 2.86 m | 3.63 m x 2.86 m |
| Main Level | Kitchen | 3.89 m | 3.45 m | 3.89 m x 3.45 m |
| Main Level | Primary Bedroom | 3.36 m | 3.7 m | 3.36 m x 3.7 m |
| Main Level | Bedroom 2 | 3.14 m | 2.84 m | 3.14 m x 2.84 m |
| Main Level | Bedroom 3 | 3.14 m | 2.74 m | 3.14 m x 2.74 m |
Utilities
| Electricity | Installed |
| Sewer | Installed |
https://www.realtor.ca/real-estate/29007058/main-1215-king-street-e-oshawa-donevan-donevan
Contact Us
Contact us for more information
Ram Jinnala
Broker
www.realtorramj.com/
7 Eastvale Drive Unit 205
Markham, Ontario L3S 4N8
(905) 201-9977
(905) 201-9229
Ravikiran Ippili
Salesperson
7 Eastvale Drive Unit 205
Markham, Ontario L3S 4N8
(905) 201-9977
(905) 201-9229









