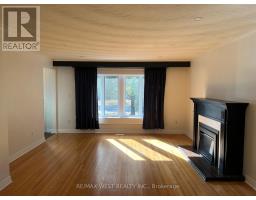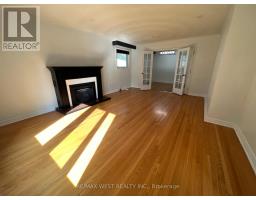Main - 12203 Tenth Line Whitchurch-Stouffville, Ontario L4A 6B6
$2,600 Monthly
Welcome to your cozy retreat! This beautifully upgraded 2-bedroom main floor unit is designed for comfort and convenience, featuring the flexibility to easily transform a space into a third bedroom or a serene office. Tucked away in a peaceful and mature neighborhood, this charming home radiates warmth and invites you to settle in. Say goodbye to utility worries -- everything is included in your rent, so you can focus on enjoying your new space! The unit is fully equipped with modern essentials, including a refrigerator, stove, dishwasher, and your very own in-unit washer and dryer, making everyday living effortless. Location is key, and this rental excels with its proximity to lovely parks, reputable schools, shopping centers, a golf club, and public transit options. Its the perfect setting for small families or couples seeking a harmonious lifestyle. Please note: this is a non-smoking home, and unfortunately, pets are not allowed. Don't miss this opportunity to embrace the comfort and charm of this beautiful rental -- your new home awaits!"" **** EXTRAS **** Available Immediately. (id:50886)
Property Details
| MLS® Number | N9768157 |
| Property Type | Single Family |
| Community Name | Stouffville |
| Features | Carpet Free, In Suite Laundry |
| ParkingSpaceTotal | 4 |
Building
| BathroomTotal | 1 |
| BedroomsAboveGround | 2 |
| BedroomsTotal | 2 |
| Appliances | Dishwasher, Dryer, Refrigerator, Stove, Washer |
| ArchitecturalStyle | Bungalow |
| BasementDevelopment | Finished |
| BasementType | N/a (finished) |
| ConstructionStyleAttachment | Detached |
| CoolingType | Central Air Conditioning |
| ExteriorFinish | Brick |
| FireplacePresent | Yes |
| FlooringType | Hardwood, Laminate |
| FoundationType | Concrete |
| HeatingFuel | Natural Gas |
| HeatingType | Forced Air |
| StoriesTotal | 1 |
| SizeInterior | 1099.9909 - 1499.9875 Sqft |
| Type | House |
| UtilityWater | Municipal Water |
Land
| Acreage | No |
| Sewer | Sanitary Sewer |
| SizeDepth | 122 Ft ,3 In |
| SizeFrontage | 60 Ft |
| SizeIrregular | 60 X 122.3 Ft |
| SizeTotalText | 60 X 122.3 Ft|under 1/2 Acre |
Rooms
| Level | Type | Length | Width | Dimensions |
|---|---|---|---|---|
| Main Level | Living Room | 6.04 m | 3.67 m | 6.04 m x 3.67 m |
| Main Level | Dining Room | 3.78 m | 2.91 m | 3.78 m x 2.91 m |
| Main Level | Kitchen | 5.01 m | 3.1 m | 5.01 m x 3.1 m |
| Main Level | Primary Bedroom | 3.67 m | 3.29 m | 3.67 m x 3.29 m |
| Main Level | Bedroom 2 | 2.96 m | 2.81 m | 2.96 m x 2.81 m |
Interested?
Contact us for more information
Frank Leo
Broker
2234 Bloor Street West, 104524
Toronto, Ontario M6S 1N6























