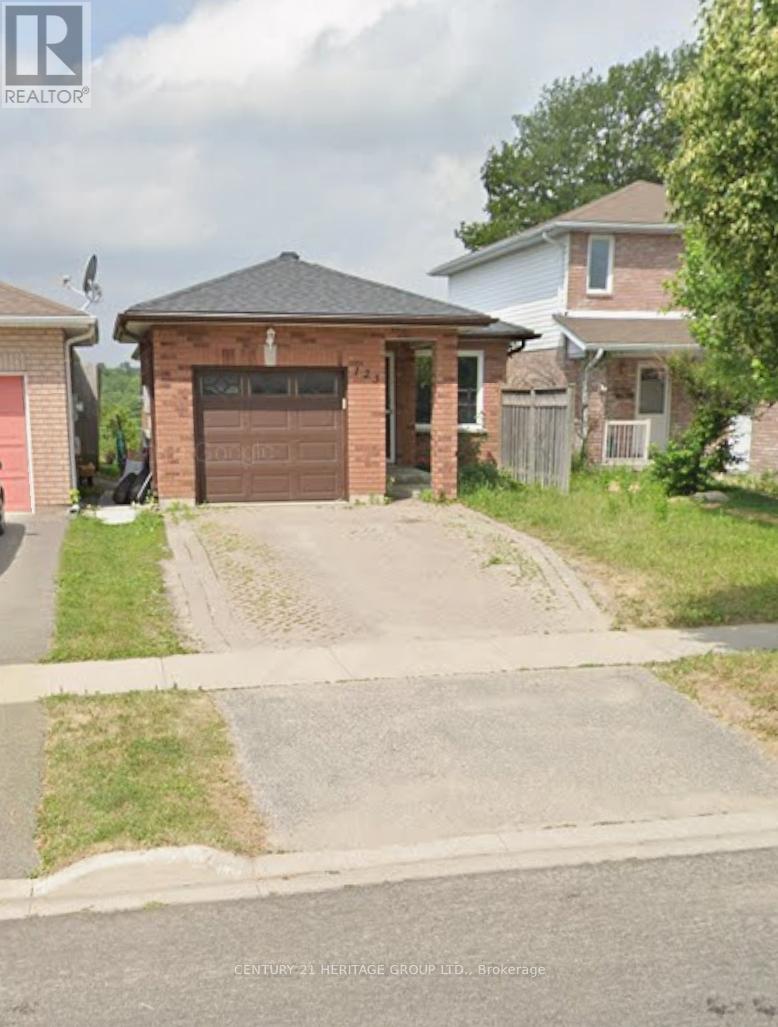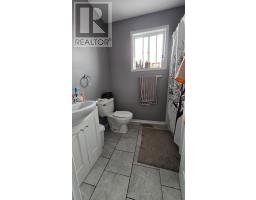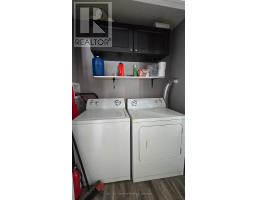Main - 123 Benson Drive Barrie, Ontario L4N 7Y4
$1,990 Monthly
Nestled in a prime location with breathtaking, unobstructed views of stunning sunsets, lush farmland, and serene forest, this charming bungalow offers the perfect balance of peace and convenience. Located just minutes from top-rated schools, scenic hiking trails, and with quick access out of Barrie, this property is ideal for those seeking a tranquil retreat with all the amenities you need.This charming 2-bedroom home offers a perfect blend of comfort and practicality. The spacious kitchen is filled with natural light, thanks to a large window that frames views of the outdoors, making it an inviting space for cooking and entertaining. A well-sized 4-piece bathroom ensures convenience and comfort for residents. The home also features same-level laundry, adding extra convenience to everyday living.Outside, you'll find a large backyard, ideal for outdoor activities, gardening, or simply relaxing in the open air. For added convenience, there's a detached garage offering secure parking and additional storage, plus an extra parking space in the driveway. Whether you're hosting guests or enjoying peaceful solitude, this home provides all the essentials for easy living in a cozy, welcoming environment. (id:50886)
Property Details
| MLS® Number | S11949145 |
| Property Type | Single Family |
| Community Name | Northwest |
| Amenities Near By | Hospital, Schools |
| Parking Space Total | 2 |
| View Type | View |
Building
| Bathroom Total | 1 |
| Bedrooms Above Ground | 2 |
| Bedrooms Total | 2 |
| Appliances | Water Heater, Dryer, Refrigerator, Stove, Washer |
| Architectural Style | Bungalow |
| Basement Features | Apartment In Basement, Separate Entrance |
| Basement Type | N/a |
| Construction Style Attachment | Detached |
| Cooling Type | Central Air Conditioning |
| Exterior Finish | Brick |
| Foundation Type | Unknown |
| Heating Fuel | Natural Gas |
| Heating Type | Forced Air |
| Stories Total | 1 |
| Type | House |
| Utility Water | Municipal Water |
Parking
| Attached Garage |
Land
| Acreage | No |
| Fence Type | Fenced Yard |
| Land Amenities | Hospital, Schools |
| Sewer | Sanitary Sewer |
| Size Depth | 120 Ft ,8 In |
| Size Frontage | 29 Ft ,6 In |
| Size Irregular | 29.53 X 120.74 Ft |
| Size Total Text | 29.53 X 120.74 Ft |
Utilities
| Sewer | Installed |
https://www.realtor.ca/real-estate/27862798/main-123-benson-drive-barrie-northwest-northwest
Contact Us
Contact us for more information
Mona Momtaz-Azad
Salesperson
www.youtube.com/embed/7rUSK46adsg
www.momtaz.ca/
www.facebook.com/monamomtazz
twitter.com/home4ubymona
www.linkedin.com/in/mona-momtaz-25a2a78b/
11160 Yonge St # 3 & 7
Richmond Hill, Ontario L4S 1H5
(905) 883-8300
(905) 883-8301
www.homesbyheritage.ca























