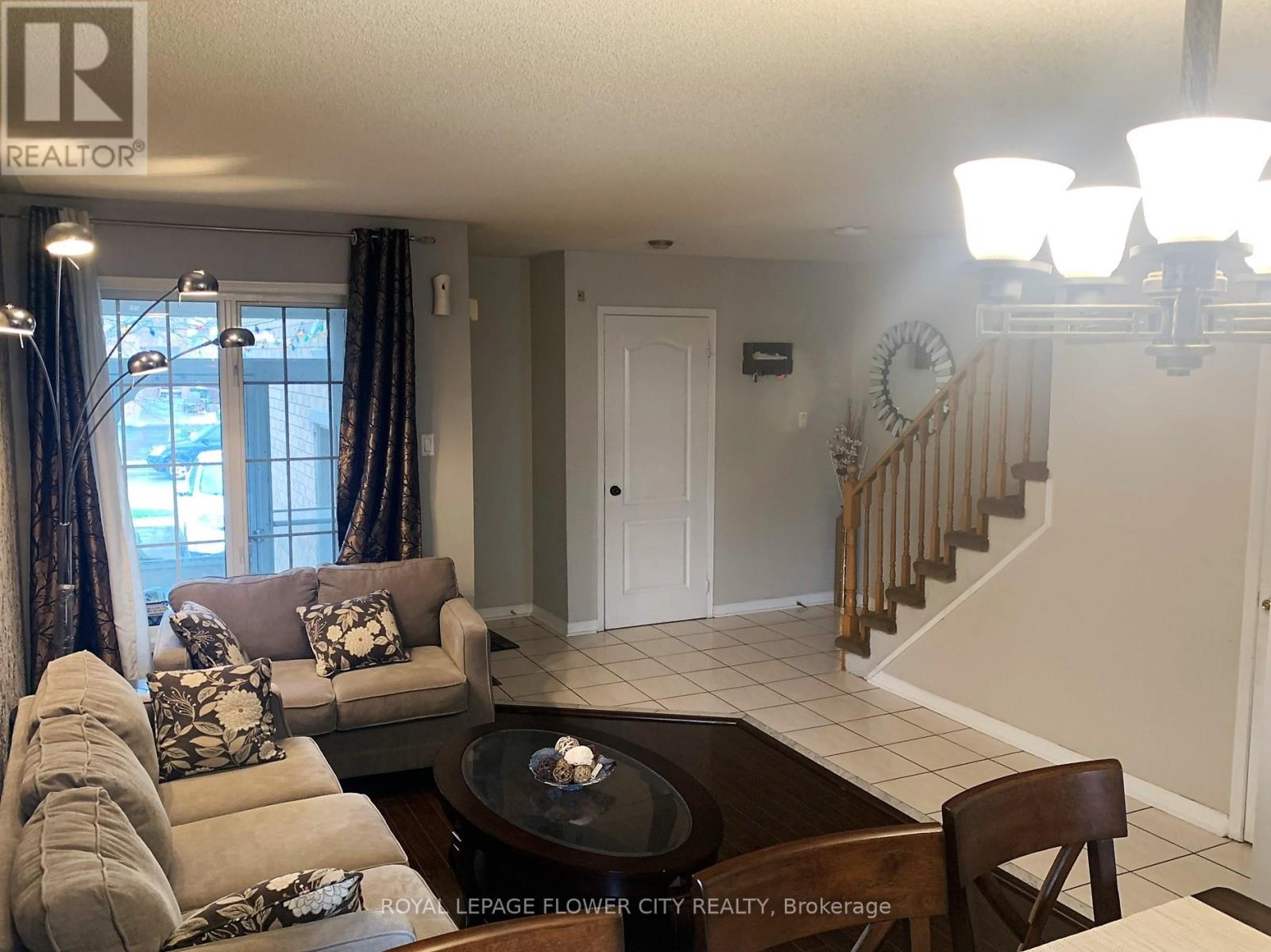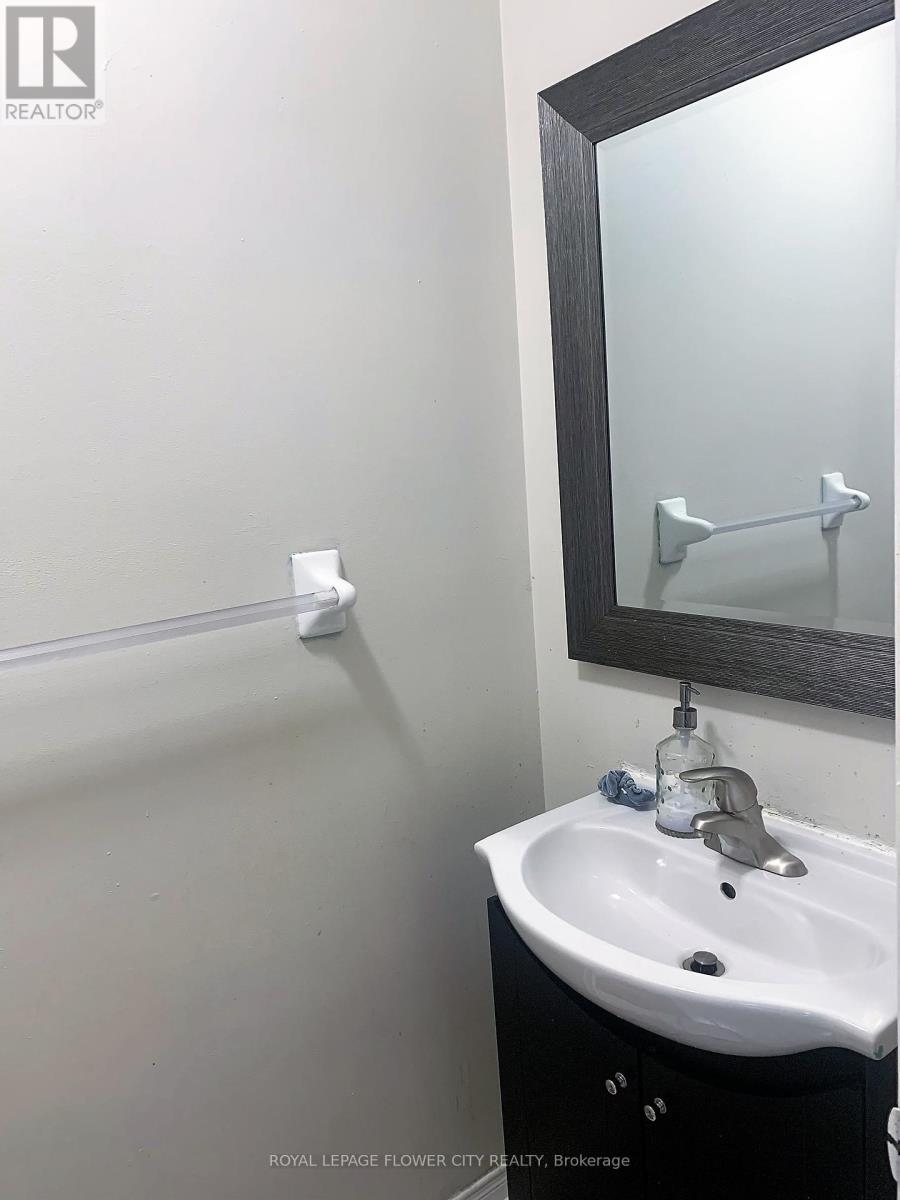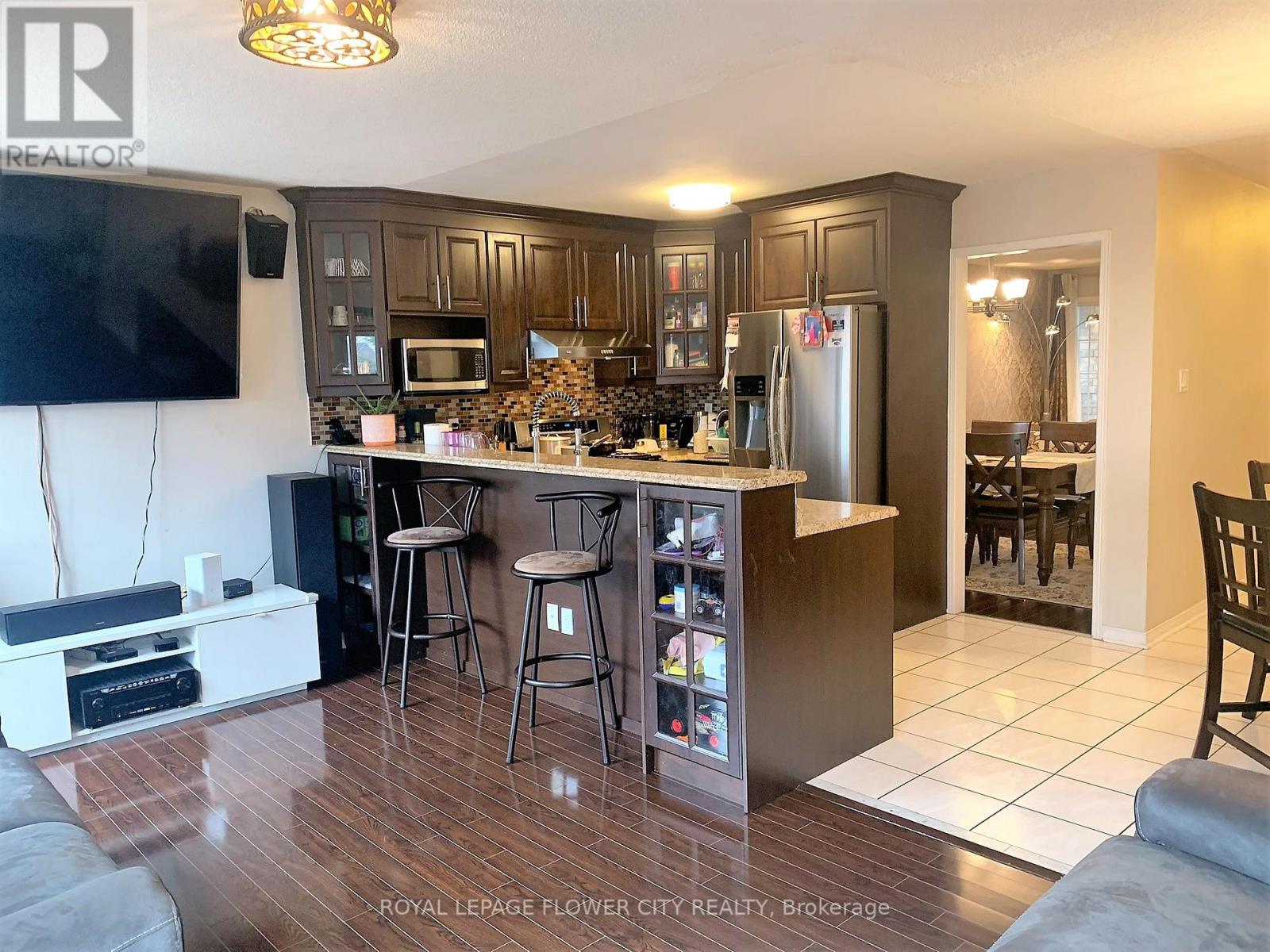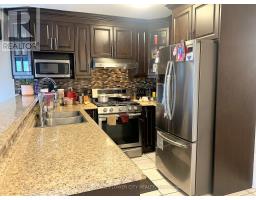Main - 123 Bunchberry Way Brampton, Ontario L6R 2E7
$3,100 Monthly
Well Kept Semi-Detached Home by the owners.!!! 4 Bedrooms, 3 Washrooms.Well-Designed Layout With Separate Living/Dining Room with pot lights. Separate Family Room with Smart lights/Pot lights.Electric Fireplace with Accent Wall in family room for cozy feeling..In wall wiring for Home theatre connect for Music lovers and sound effect. Laminate Floors On Main/2nd Floor.Exclusive 2nd Floor Laundry Room. Stamped Concrete With Extended Driveway. Additional Storage Platform In Garage. Steps To Fernforest Public School And Park. Close To Library, Large Plaza, Banks And Brampton Hospital.Tenant to pay 70% utilities including hot water rental. **** EXTRAS **** Stainless Steel Appliances Fridge,Stove,Dishwasher ,Oven.Washer and Dryer for exclusive usage of main floor tenants only..Two car parkings. (id:50886)
Property Details
| MLS® Number | W11887031 |
| Property Type | Single Family |
| Community Name | Sandringham-Wellington |
| AmenitiesNearBy | Hospital, Park, Place Of Worship, Public Transit |
| ParkingSpaceTotal | 2 |
Building
| BathroomTotal | 3 |
| BedroomsAboveGround | 4 |
| BedroomsTotal | 4 |
| ConstructionStyleAttachment | Semi-detached |
| CoolingType | Central Air Conditioning |
| ExteriorFinish | Brick, Brick Facing |
| FireplacePresent | Yes |
| FlooringType | Laminate, Ceramic |
| FoundationType | Concrete |
| HalfBathTotal | 1 |
| HeatingFuel | Natural Gas |
| HeatingType | Forced Air |
| StoriesTotal | 2 |
| SizeInterior | 1999.983 - 2499.9795 Sqft |
| Type | House |
| UtilityWater | Municipal Water |
Parking
| Attached Garage |
Land
| Acreage | No |
| LandAmenities | Hospital, Park, Place Of Worship, Public Transit |
Rooms
| Level | Type | Length | Width | Dimensions |
|---|---|---|---|---|
| Second Level | Primary Bedroom | 4.75 m | 3.35 m | 4.75 m x 3.35 m |
| Second Level | Bedroom 2 | 2.36 m | 2.9 m | 2.36 m x 2.9 m |
| Second Level | Bedroom 3 | 2.97 m | 3 m | 2.97 m x 3 m |
| Second Level | Bedroom 4 | 5.82 m | 3.11 m | 5.82 m x 3.11 m |
| Main Level | Living Room | 6 m | 3.06 m | 6 m x 3.06 m |
| Main Level | Family Room | 5.11 m | 3 m | 5.11 m x 3 m |
| Main Level | Kitchen | 5.11 m | 2.45 m | 5.11 m x 2.45 m |
Interested?
Contact us for more information
Shekhar Jethi
Salesperson
30 Topflight Drive Unit 12
Mississauga, Ontario L5S 0A8



















