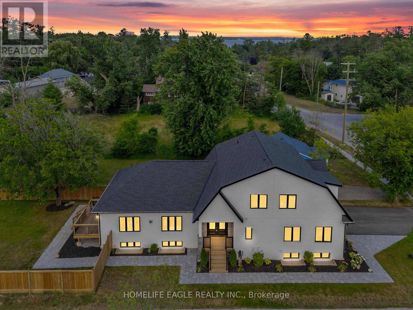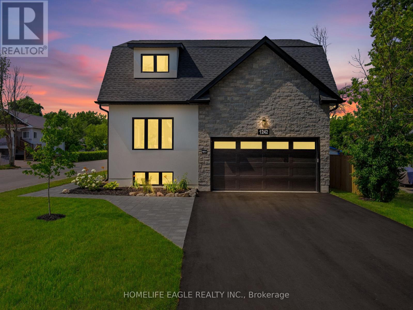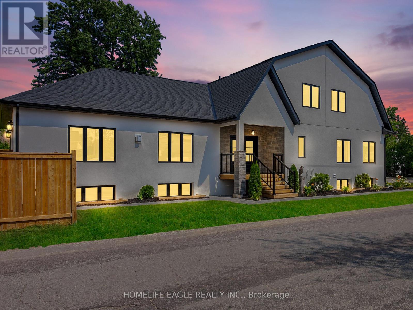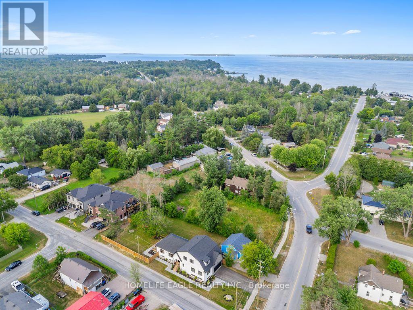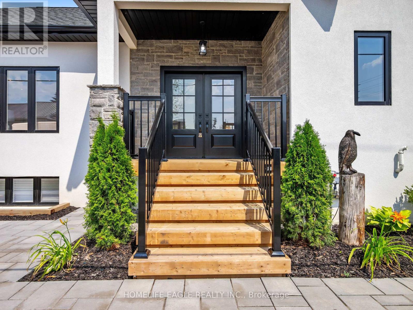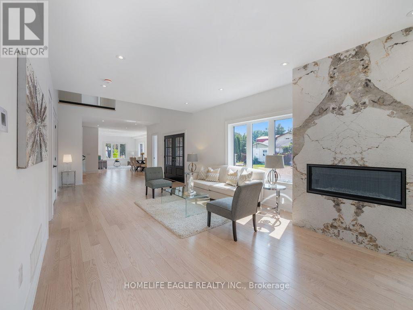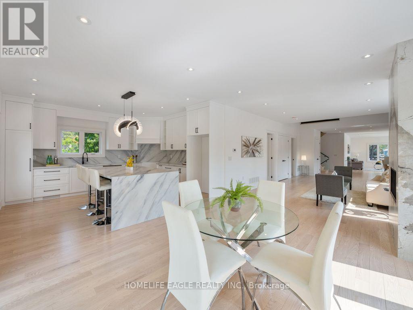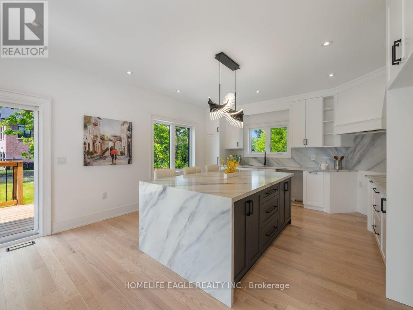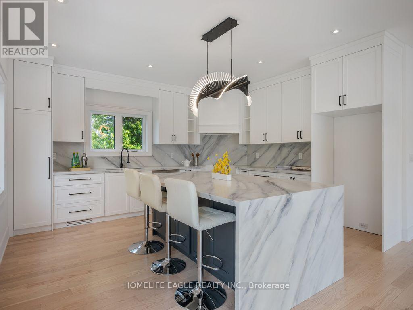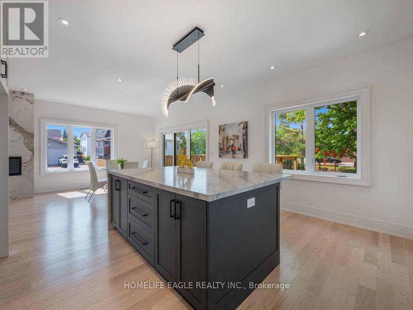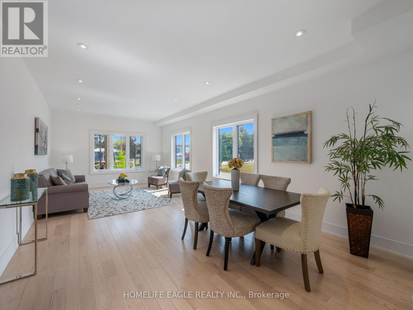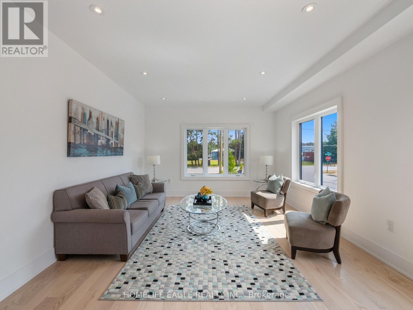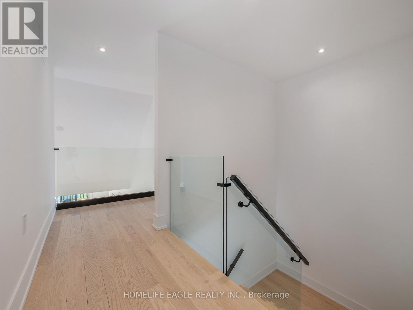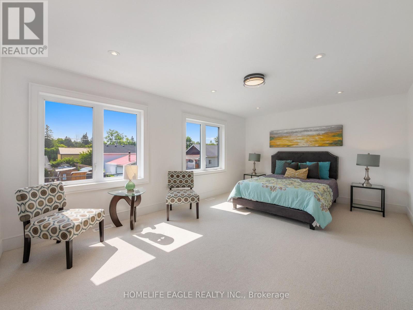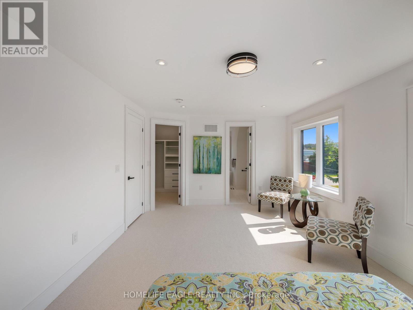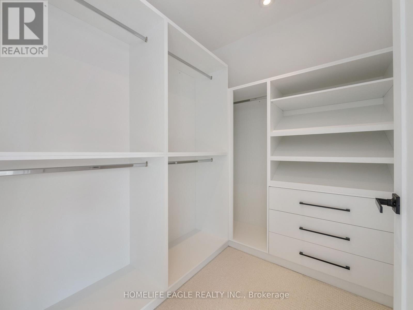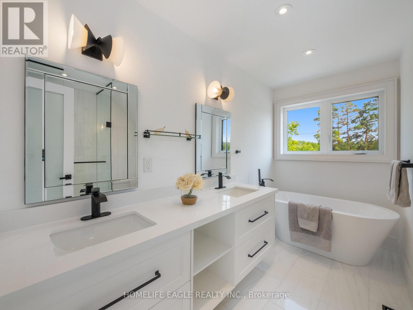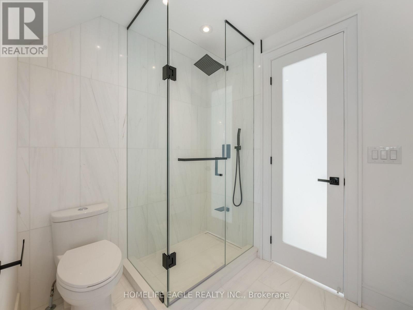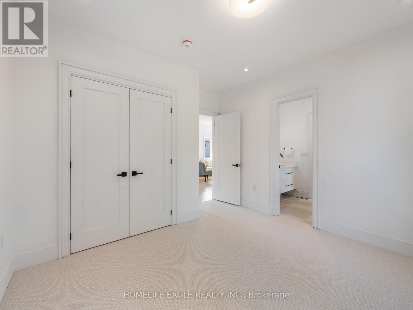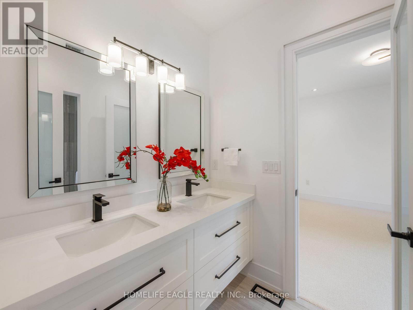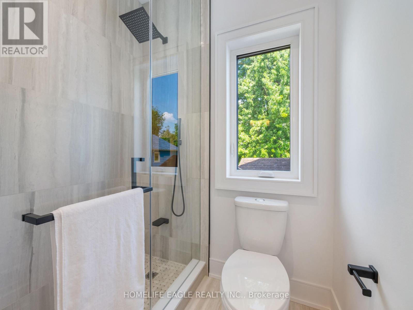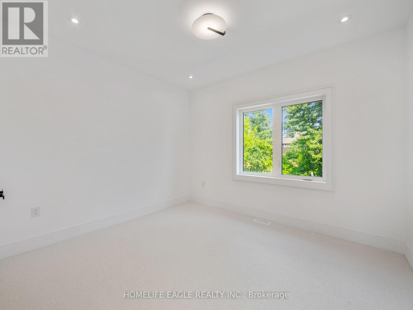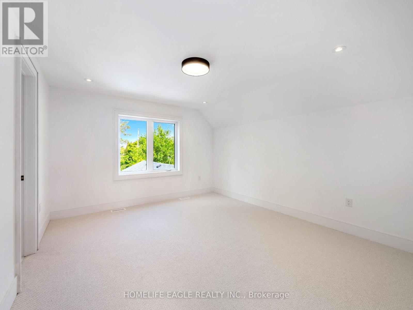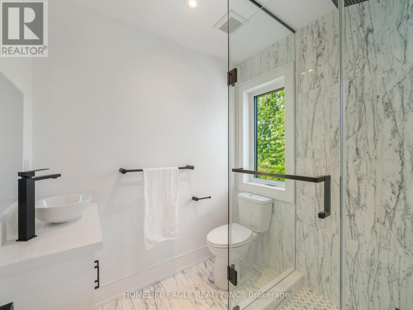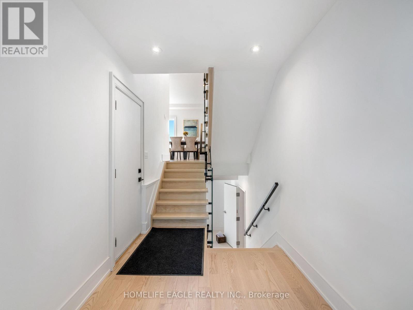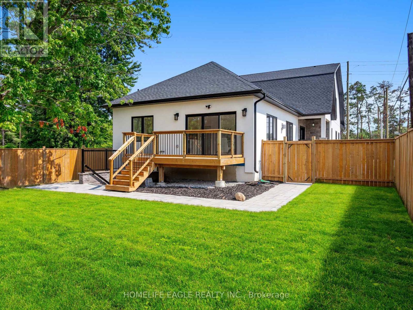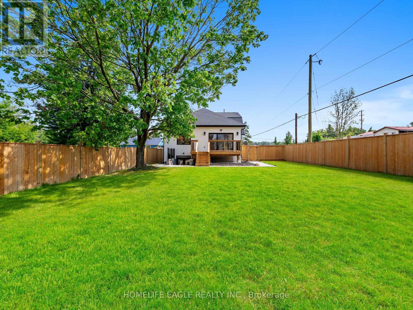Main - 1242 Killarney Beach Road Innisfil, Ontario L0L 1W0
$4,000 Monthly
The Perfect 4 Bedroom & 4 Bathroom Brand New Custom Built Bungaloft On A Premium 200Ft Deep Corner Lot! *Enjoy 3000 Square Feet Of Luxury Living Steps From Lake Simcoe! *Family Friendly Lefroy Community Of Innisfil*Beautiful Curb Appeal W/ Natural Stone & Stucco Exterior *Soaring 18 Ft Front Foyer With Double Door Entry And Look To Above Loft *LargeExpansive Windows - Sun Filled *10 Ft Ceilings W/ Pot Lights *True Chef's Kitchen W/ Oversized Quartz Waterfall Centre Island & BarstoolSeating *Soft Close Cabinets + Quartz Countertops & Backsplash *High-end Red Oak Hardwood Floors *Elegant Porcelain Fireplace *BreakfastArea W/O to Large Rear Sun Deck *Hardwood Steps W/ Floating Glass Railing *2nd Fl Laundry *Massive Primary Bedroom With 6 Pc Spa LikeEnsuite & Walk-In Closet *Each Bedroom Direct Access To Washroom *All Washrooms Featuring Extended Marble Finishes *Side Entrance W/ Access To Bsmt Office Separate From Legal Suite *Oversized Garage Door + 13 Ft Ceilings For Car-Lift Or Mezzanine *Long PavedDriveway *Fully Interlocked & Landscaped Walkways + Fully Fenced Backyard - Tons of Privacy *Pool Sized Corner Lot W/ Mature Tree OfferingEndless Entertaining Potential *Close to Lake Simcoe, Killarney Beach, Shopping, Amenities, & Schools *Appliances Will be installed prior to closing. (id:50886)
Property Details
| MLS® Number | N12542980 |
| Property Type | Single Family |
| Community Name | Lefroy |
| Features | Carpet Free, In Suite Laundry |
| Parking Space Total | 4 |
| Structure | Patio(s) |
Building
| Bathroom Total | 4 |
| Bedrooms Above Ground | 4 |
| Bedrooms Total | 4 |
| Age | New Building |
| Amenities | Fireplace(s) |
| Appliances | Garage Door Opener Remote(s), Window Coverings |
| Basement Type | None |
| Construction Style Attachment | Detached |
| Cooling Type | Central Air Conditioning |
| Exterior Finish | Stone, Stucco |
| Fireplace Present | Yes |
| Flooring Type | Hardwood |
| Foundation Type | Poured Concrete |
| Half Bath Total | 1 |
| Heating Fuel | Natural Gas |
| Heating Type | Forced Air |
| Stories Total | 2 |
| Size Interior | 2,500 - 3,000 Ft2 |
| Type | House |
| Utility Water | Municipal Water |
Parking
| Attached Garage | |
| Garage |
Land
| Acreage | No |
| Fence Type | Fenced Yard |
| Landscape Features | Landscaped |
| Sewer | Sanitary Sewer |
| Size Depth | 200 Ft |
| Size Frontage | 52 Ft |
| Size Irregular | 52 X 200 Ft ; Premium Corner Lot |
| Size Total Text | 52 X 200 Ft ; Premium Corner Lot |
Rooms
| Level | Type | Length | Width | Dimensions |
|---|---|---|---|---|
| Second Level | Primary Bedroom | 5.73 m | 3.73 m | 5.73 m x 3.73 m |
| Second Level | Bedroom 2 | 4.29 m | 3.82 m | 4.29 m x 3.82 m |
| Main Level | Kitchen | 4.67 m | 4.16 m | 4.67 m x 4.16 m |
| Main Level | Dining Room | 4.67 m | 3.99 m | 4.67 m x 3.99 m |
| Main Level | Family Room | 7.41 m | 3.99 m | 7.41 m x 3.99 m |
| Main Level | Living Room | 8.06 m | 3.96 m | 8.06 m x 3.96 m |
| Main Level | Bedroom 3 | 3.95 m | 364 m | 3.95 m x 364 m |
| Main Level | Bedroom 4 | 3.91 m | 3.63 m | 3.91 m x 3.63 m |
https://www.realtor.ca/real-estate/29101554/main-1242-killarney-beach-road-innisfil-lefroy-lefroy
Contact Us
Contact us for more information
Adam Daniel George Albert
Salesperson
13025 Yonge St Unit 202
Richmond Hill, Ontario L4E 1A5
(905) 773-7771
(905) 773-4869
www.homelifeeagle.com

