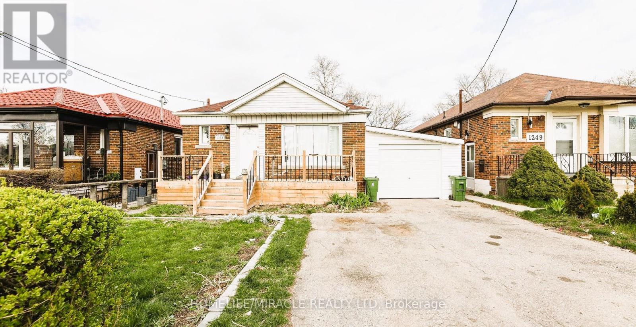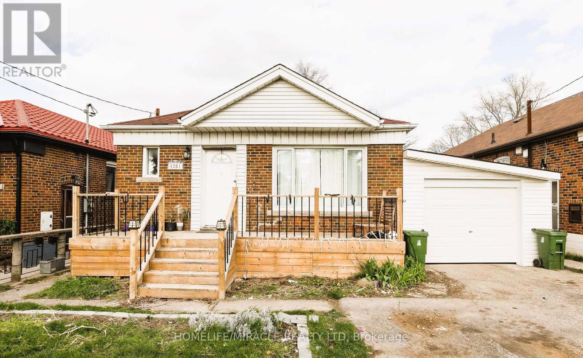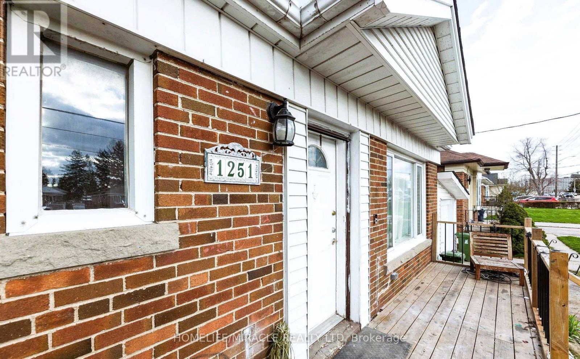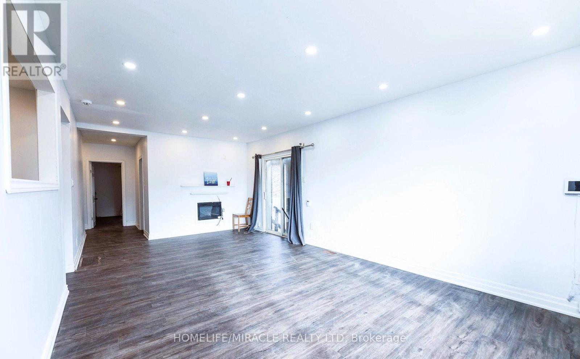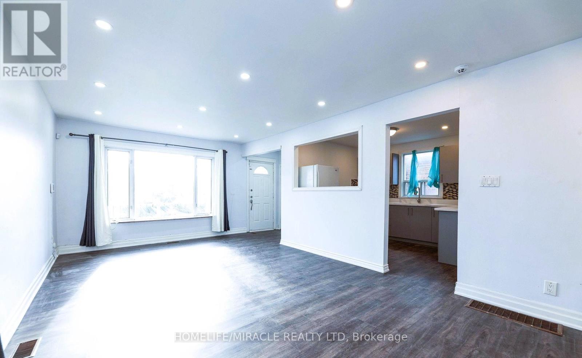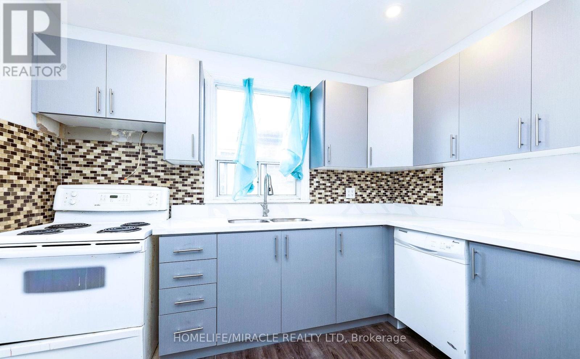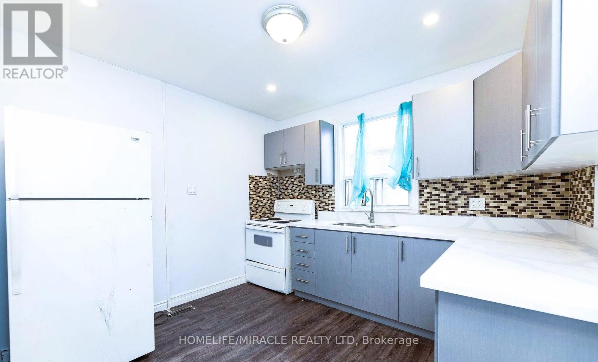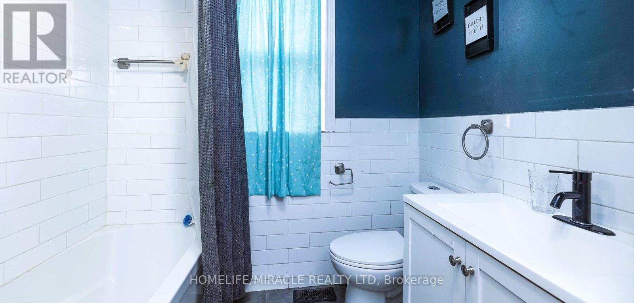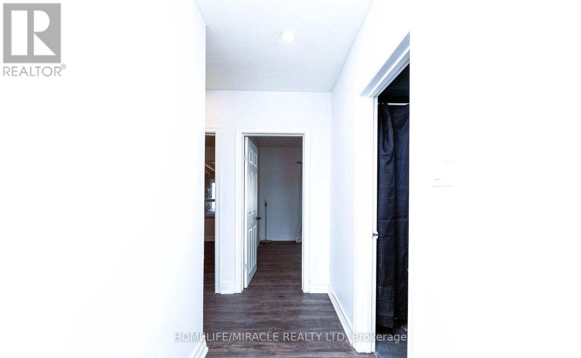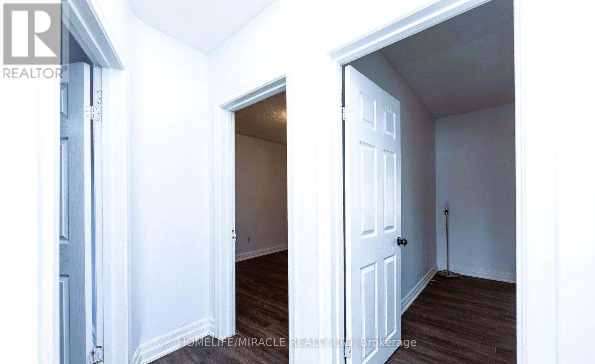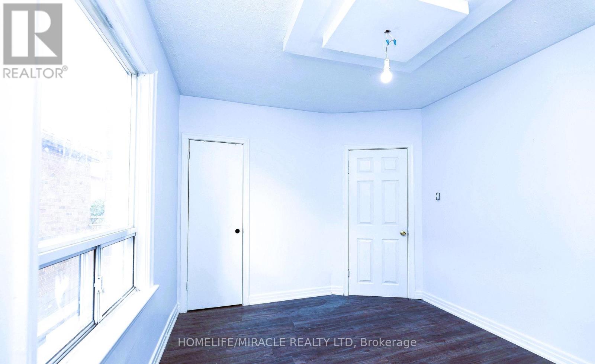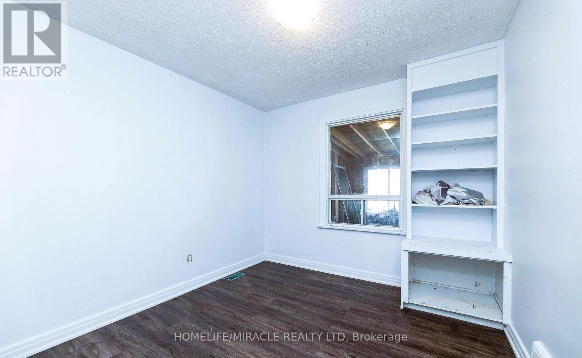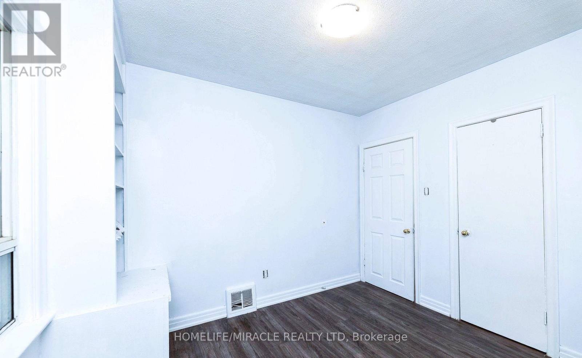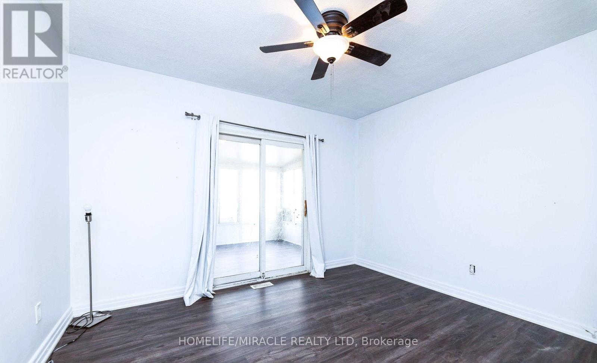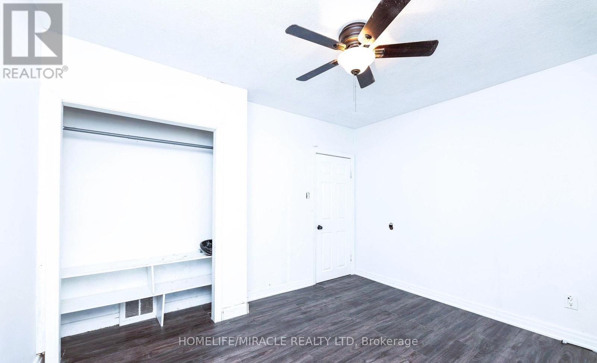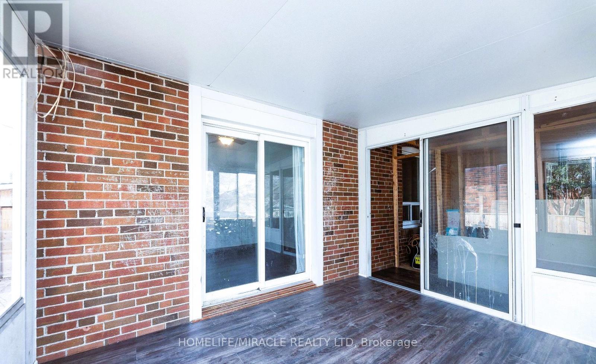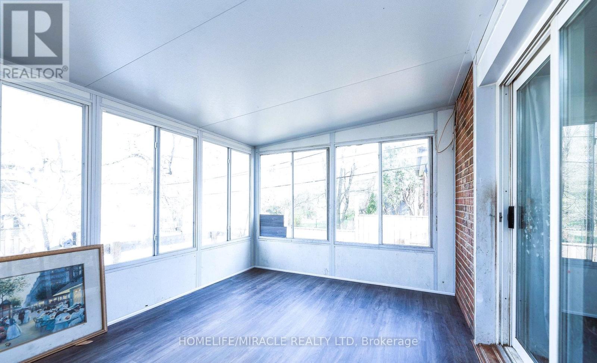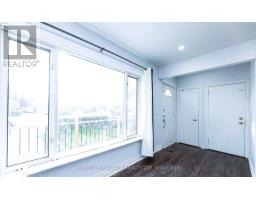Main - 1251 Warden Avenue Toronto, Ontario M1R 2R4
3 Bedroom
1 Bathroom
700 - 1,100 ft2
Bungalow
Central Air Conditioning
Forced Air
$2,495 Monthly
Bright & Spacious 3-Bedroom Main Floor! Enjoy a modern kitchen with quartz countertops, a stylish backsplash, and lots of storage. Features a sun-filled living room, large bedrooms, and a cozy sunroom to soak up winter light. Flexible lease terms perfect for professionals, students, or small groups. Tenant pays 60% utilities $200 key deposit | Parking $50/month, Access to backyard, Close to transit, STC, Costco, Hwy 401/404 & more. Short-term lease preferred. Managed by Sawera Property (id:50886)
Property Details
| MLS® Number | E12444968 |
| Property Type | Single Family |
| Community Name | Wexford-Maryvale |
| Amenities Near By | Park, Place Of Worship, Public Transit, Schools |
| Features | Carpet Free |
| Parking Space Total | 1 |
| Structure | Shed |
Building
| Bathroom Total | 1 |
| Bedrooms Above Ground | 3 |
| Bedrooms Total | 3 |
| Architectural Style | Bungalow |
| Basement Features | Apartment In Basement, Separate Entrance |
| Basement Type | N/a, N/a |
| Construction Style Attachment | Detached |
| Cooling Type | Central Air Conditioning |
| Exterior Finish | Brick |
| Fire Protection | Smoke Detectors |
| Flooring Type | Ceramic, Laminate, Parquet |
| Foundation Type | Concrete, Block |
| Heating Fuel | Natural Gas |
| Heating Type | Forced Air |
| Stories Total | 1 |
| Size Interior | 700 - 1,100 Ft2 |
| Type | House |
| Utility Water | Municipal Water |
Parking
| Attached Garage | |
| No Garage |
Land
| Acreage | No |
| Fence Type | Fully Fenced, Fenced Yard |
| Land Amenities | Park, Place Of Worship, Public Transit, Schools |
| Sewer | Sanitary Sewer |
| Size Depth | 125 Ft |
| Size Frontage | 40 Ft |
| Size Irregular | 40 X 125 Ft |
| Size Total Text | 40 X 125 Ft |
Rooms
| Level | Type | Length | Width | Dimensions |
|---|---|---|---|---|
| Main Level | Living Room | 7.13 m | 3.84 m | 7.13 m x 3.84 m |
| Main Level | Dining Room | 7.13 m | 3.84 m | 7.13 m x 3.84 m |
| Main Level | Kitchen | 3.3 m | 3 m | 3.3 m x 3 m |
| Main Level | Primary Bedroom | 3.7 m | 3.26 m | 3.7 m x 3.26 m |
| Main Level | Bedroom 2 | 3.57 m | 3.2 m | 3.57 m x 3.2 m |
| Main Level | Bedroom 3 | 3.2 m | 3 m | 3.2 m x 3 m |
| Main Level | Sunroom | 3.66 m | 3.08 m | 3.66 m x 3.08 m |
Utilities
| Cable | Available |
| Electricity | Available |
| Sewer | Available |
Contact Us
Contact us for more information
Irshad Sabir
Salesperson
(647) 703-5988
www.irshadsabir.com/
www.facebook.com/M.I.S.Dhillon
twitter.com/misabir?s=09
www.linkedin.com/in/msabir1/
Homelife/miracle Realty Ltd
22 Slan Avenue
Toronto, Ontario M1G 3B2
22 Slan Avenue
Toronto, Ontario M1G 3B2
(416) 289-3000
(416) 289-3008

