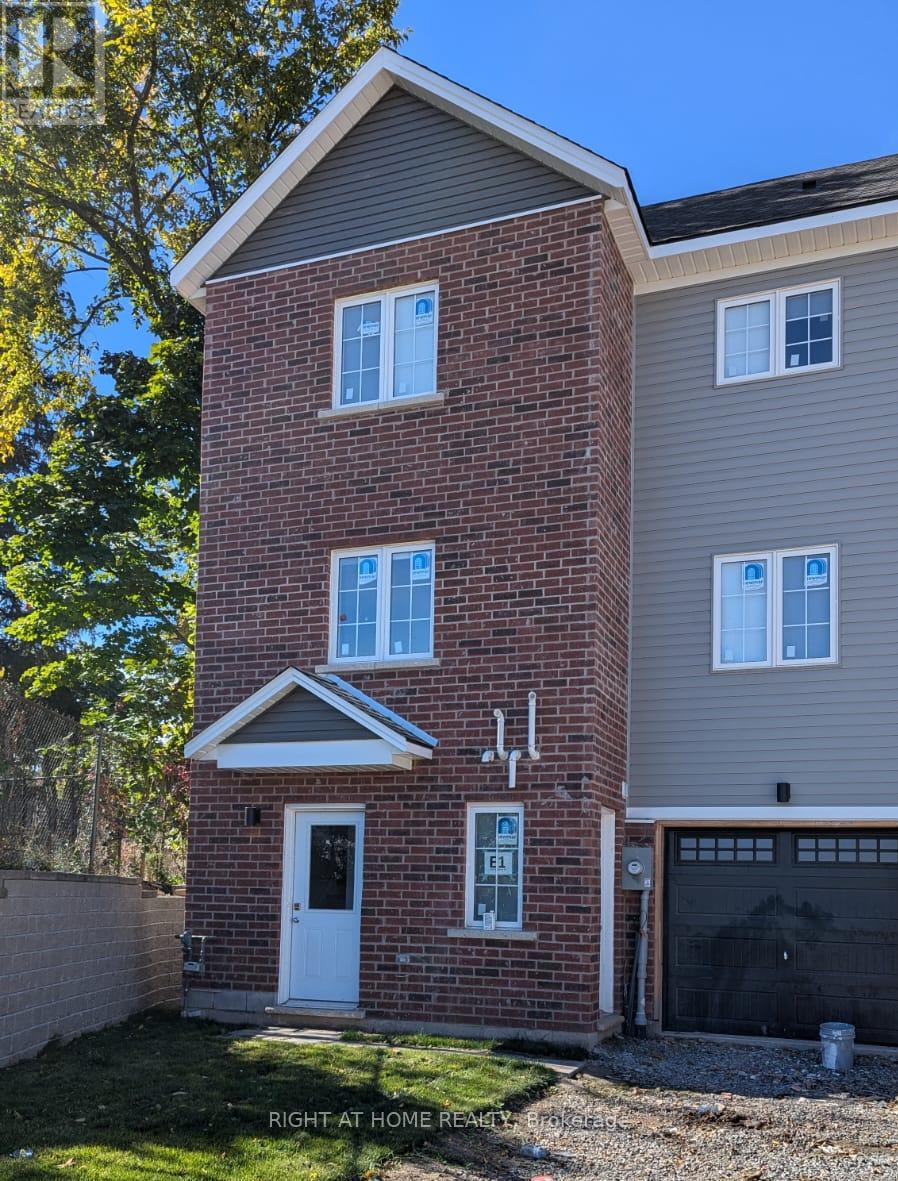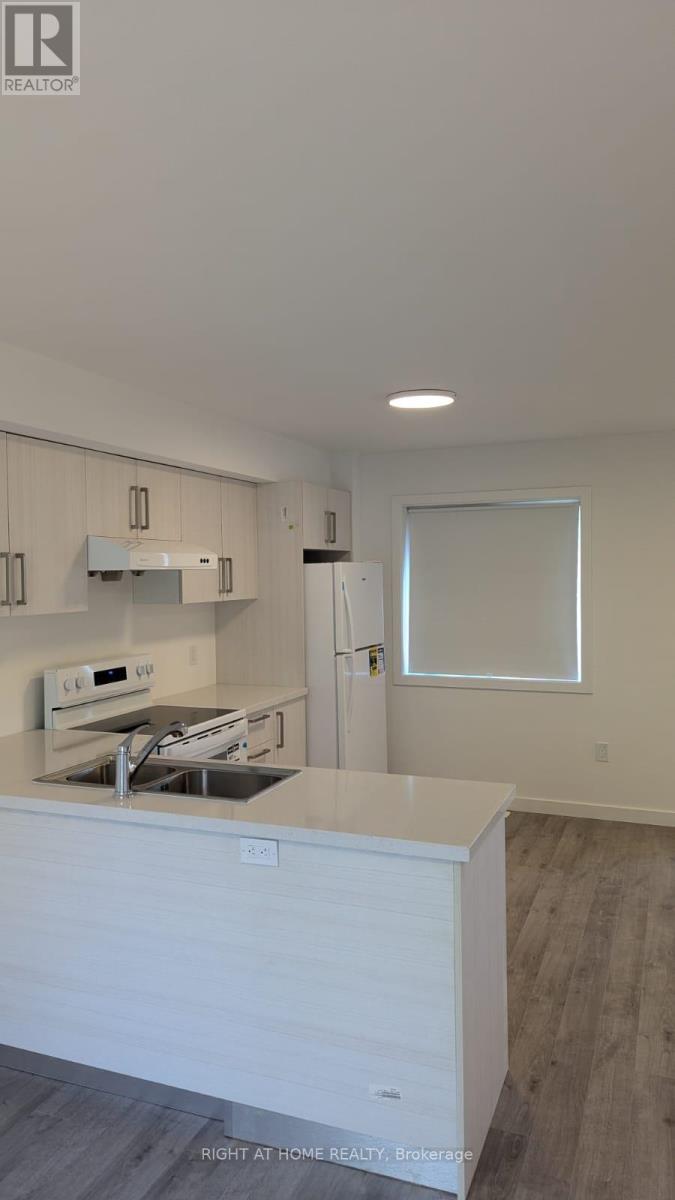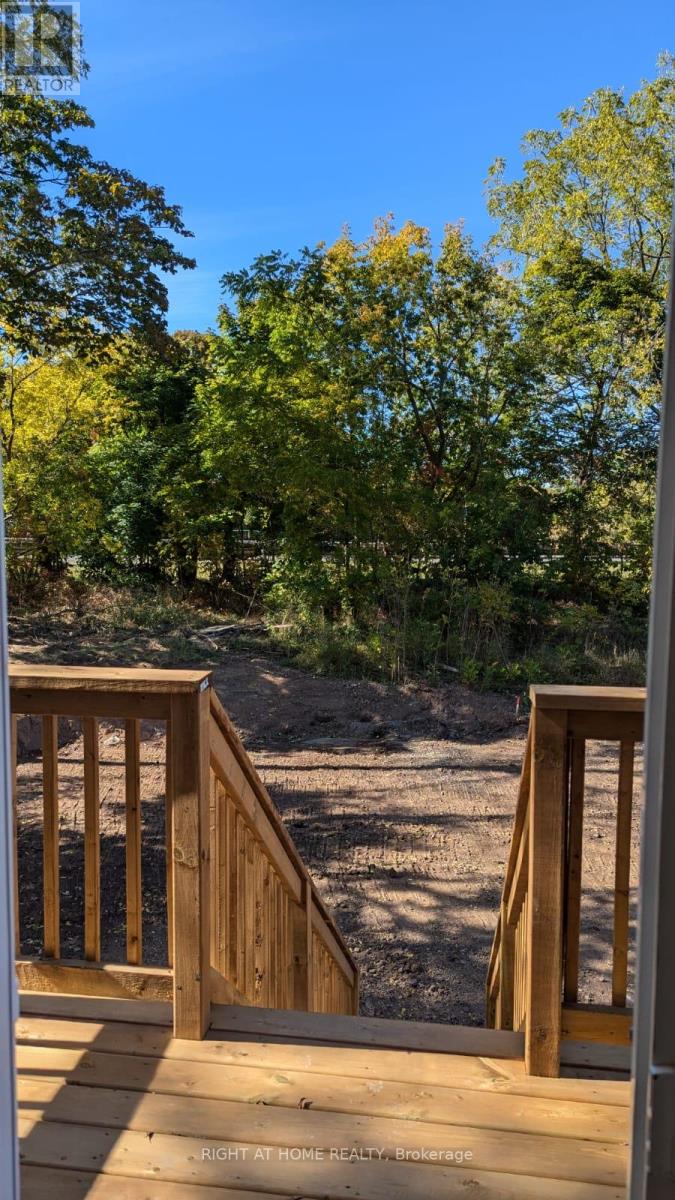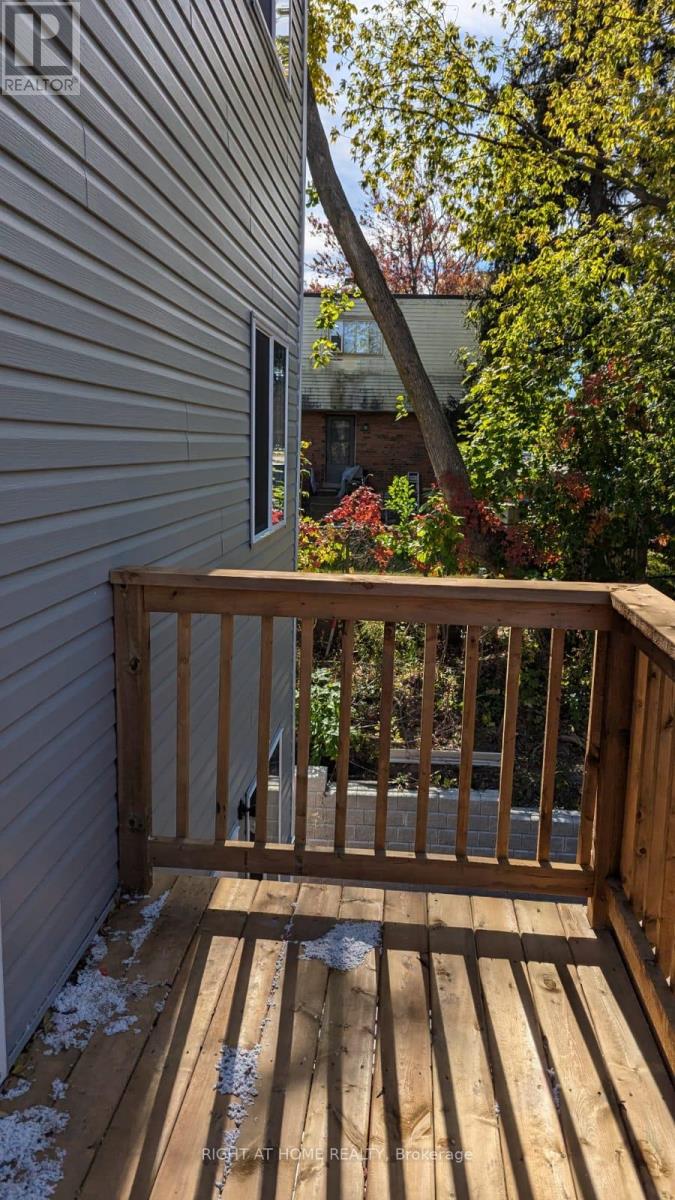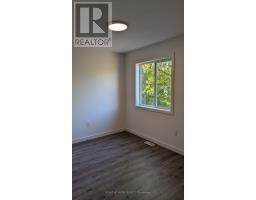Main - 139 Highriver Trail Welland, Ontario L3C 0H6
$2,300 Monthly
Experience contemporary living in this stunning, brand-new, three-story townhouse. The thoughtfully designed floor plan features four bedrooms and three bathrooms, including a main-floor bedroom suite ideal for guests or multi-generational families. The open-concept kitchen, dining, and family room seamlessly connect to a private deck, perfect for entertaining and enjoying views of the backyard and scenic trail. Upstairs, the primary bedroom offers a private en-suite, while two additional bedrooms share a well-appointed bathroom. High ceilings and abundant natural light create a warm and inviting atmosphere. Located within walking distance of transit, schools, and shopping, this home offers the perfect blend of comfort and convenience. (id:50886)
Property Details
| MLS® Number | X10929935 |
| Property Type | Single Family |
| Features | Carpet Free, In Suite Laundry |
| Parking Space Total | 2 |
Building
| Bathroom Total | 3 |
| Bedrooms Above Ground | 4 |
| Bedrooms Total | 4 |
| Appliances | Dishwasher, Dryer, Refrigerator, Stove, Washer |
| Basement Development | Finished |
| Basement Features | Walk Out |
| Basement Type | N/a (finished) |
| Construction Style Attachment | Attached |
| Cooling Type | Central Air Conditioning |
| Exterior Finish | Brick, Brick Facing |
| Foundation Type | Concrete |
| Heating Fuel | Natural Gas |
| Heating Type | Forced Air |
| Stories Total | 3 |
| Type | Row / Townhouse |
| Utility Water | Municipal Water |
Parking
| Attached Garage |
Land
| Acreage | No |
| Sewer | Sanitary Sewer |
Rooms
| Level | Type | Length | Width | Dimensions |
|---|---|---|---|---|
| Second Level | Primary Bedroom | 3.15 m | 4.24 m | 3.15 m x 4.24 m |
| Second Level | Bathroom | 3.15 m | 1.5 m | 3.15 m x 1.5 m |
| Second Level | Bedroom 2 | 2.92 m | 2.64 m | 2.92 m x 2.64 m |
| Second Level | Bedroom 3 | 3.23 m | 2.57 m | 3.23 m x 2.57 m |
| Second Level | Bathroom | 2.5 m | 1.5 m | 2.5 m x 1.5 m |
| Main Level | Dining Room | 2.44 m | 3.66 m | 2.44 m x 3.66 m |
| Main Level | Kitchen | 1.83 m | 3.66 m | 1.83 m x 3.66 m |
| Main Level | Living Room | 3.15 m | 3.05 m | 3.15 m x 3.05 m |
| Main Level | Bedroom 4 | 3.23 m | 2.57 m | 3.23 m x 2.57 m |
| Main Level | Bathroom | 2.5 m | 1.5 m | 2.5 m x 1.5 m |
Utilities
| Sewer | Available |
https://www.realtor.ca/real-estate/27684702/main-139-highriver-trail-welland
Contact Us
Contact us for more information
Githa Vijo
Salesperson
githavijo.ca/
www.facebook.com/githa.vijo/
www.linkedin.com/in/githa-vijo
480 Eglinton Ave West #30, 106498
Mississauga, Ontario L5R 0G2
(905) 565-9200
(905) 565-6677
www.rightathomerealty.com/

