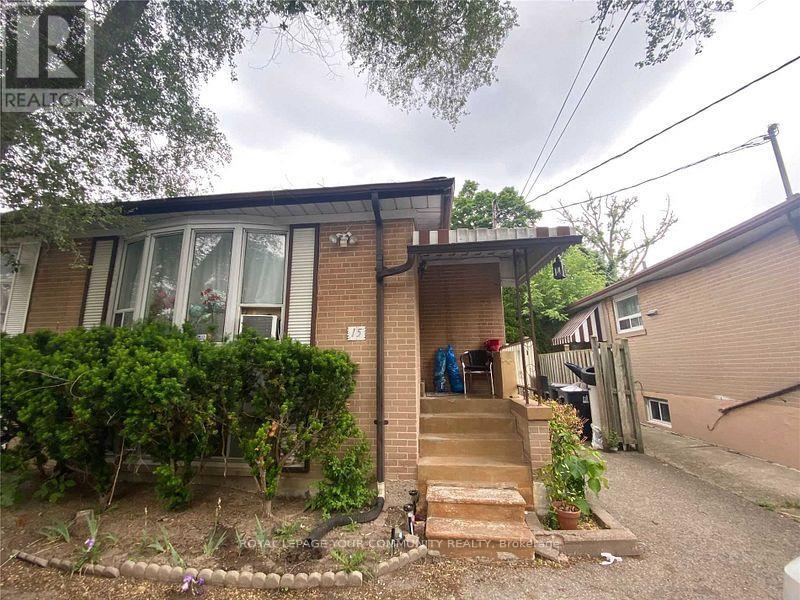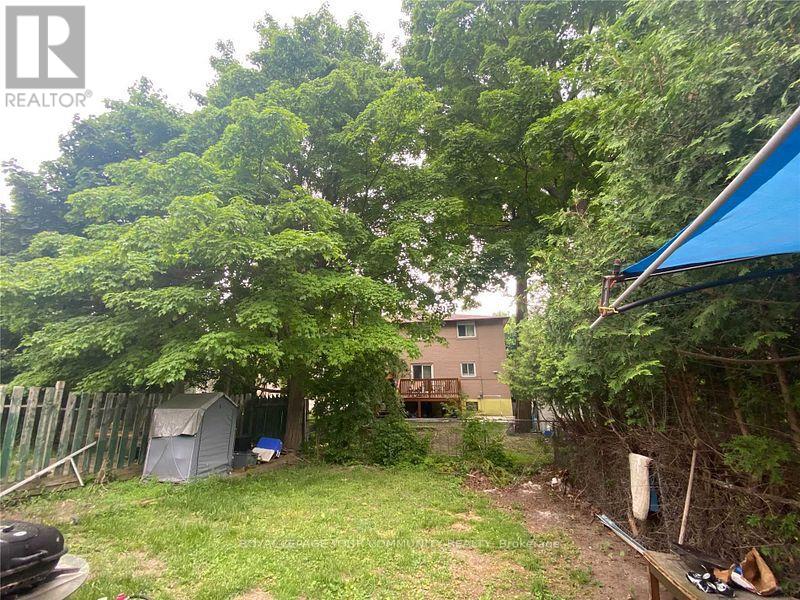Main - 15 Bison Drive Toronto, Ontario M2R 2Y1
3 Bedroom
2 Bathroom
1,100 - 1,500 ft2
Raised Bungalow
Central Air Conditioning
Forced Air
$2,450 Monthly
Opportunity To Live Near Transit And Shopping. This Brick Semi-Detached Bungalow Has 3 Large Bedrooms, 2 Baths, 1 Parking Spot. Huge Private Yard Shared With Basement Tenants. Utilities Are Split 50/50 And Laundry Is Shared, Located in Basement (id:50886)
Property Details
| MLS® Number | C12533642 |
| Property Type | Single Family |
| Community Name | Newtonbrook West |
| Features | Carpet Free |
| Parking Space Total | 1 |
Building
| Bathroom Total | 2 |
| Bedrooms Above Ground | 3 |
| Bedrooms Total | 3 |
| Appliances | Dishwasher |
| Architectural Style | Raised Bungalow |
| Basement Features | Apartment In Basement |
| Basement Type | N/a |
| Construction Style Attachment | Semi-detached |
| Cooling Type | Central Air Conditioning |
| Exterior Finish | Brick |
| Flooring Type | Ceramic, Hardwood, Carpeted |
| Heating Fuel | Natural Gas |
| Heating Type | Forced Air |
| Stories Total | 1 |
| Size Interior | 1,100 - 1,500 Ft2 |
| Type | House |
| Utility Water | Municipal Water |
Parking
| No Garage |
Land
| Acreage | No |
| Sewer | Sanitary Sewer |
Rooms
| Level | Type | Length | Width | Dimensions |
|---|---|---|---|---|
| Main Level | Kitchen | 3.14 m | 3.74 m | 3.14 m x 3.74 m |
| Main Level | Living Room | 3.66 m | 4.24 m | 3.66 m x 4.24 m |
| Main Level | Dining Room | 3.98 m | 3.13 m | 3.98 m x 3.13 m |
| Main Level | Primary Bedroom | 5.38 m | 3.49 m | 5.38 m x 3.49 m |
| Main Level | Bedroom 2 | 2.74 m | 3.2 m | 2.74 m x 3.2 m |
| Main Level | Bedroom 3 | 2.74 m | 3.2 m | 2.74 m x 3.2 m |
Contact Us
Contact us for more information
Tyler Mclay
Salesperson
(647) 991-2432
Royal LePage Your Community Realty
187 King Street East
Toronto, Ontario M5A 1J5
187 King Street East
Toronto, Ontario M5A 1J5
(416) 637-8000
(416) 361-9969
Sue Mclay
Salesperson
Royal LePage Your Community Realty
(905) 832-6656
(905) 832-6918





