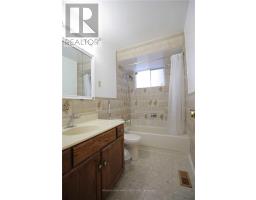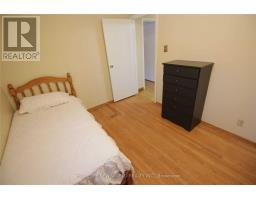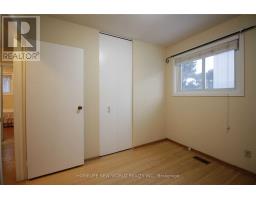[main] - 15 Dallington Drive Toronto, Ontario M2J 2G4
3 Bedroom
1 Bathroom
Bungalow
Central Air Conditioning
Forced Air
$3,300 Monthly
Excellent Location! A Super Convenient & Friendly North York Neighborhood. Premium Wide Lot OnQuiet Street Across From Dallington Park And Public School. Short Walk To Subway, TTC, Library, Hospital, Fairview Mall, T&T. Mins To 404 & 401. Well Kept. Spacious, Bright. Great Layout. Large Living Area With Open Concept. Family Size Kitchen With Breakfast Area. Decent Size Bedrooms. Close To Everything! **** EXTRAS **** Fridge, Stove, Range Hood, Dishwasher. Newer Washer & Dryer [2023]. (id:50886)
Property Details
| MLS® Number | C10411717 |
| Property Type | Single Family |
| Community Name | Don Valley Village |
| AmenitiesNearBy | Park, Public Transit, Schools |
| Features | Carpet Free |
| ParkingSpaceTotal | 2 |
Building
| BathroomTotal | 1 |
| BedroomsAboveGround | 3 |
| BedroomsTotal | 3 |
| ArchitecturalStyle | Bungalow |
| BasementDevelopment | Finished |
| BasementFeatures | Separate Entrance |
| BasementType | N/a (finished) |
| ConstructionStyleAttachment | Detached |
| CoolingType | Central Air Conditioning |
| ExteriorFinish | Brick |
| FlooringType | Hardwood, Ceramic |
| FoundationType | Concrete |
| HeatingFuel | Natural Gas |
| HeatingType | Forced Air |
| StoriesTotal | 1 |
| Type | House |
| UtilityWater | Municipal Water |
Parking
| Carport |
Land
| Acreage | No |
| LandAmenities | Park, Public Transit, Schools |
| Sewer | Sanitary Sewer |
| SizeDepth | 120 Ft |
| SizeFrontage | 60 Ft |
| SizeIrregular | 60 X 120 Ft |
| SizeTotalText | 60 X 120 Ft |
Rooms
| Level | Type | Length | Width | Dimensions |
|---|---|---|---|---|
| Main Level | Living Room | 6.7 m | 3.95 m | 6.7 m x 3.95 m |
| Main Level | Dining Room | 6.7 m | 3.95 m | 6.7 m x 3.95 m |
| Main Level | Kitchen | 5.43 m | 2.7 m | 5.43 m x 2.7 m |
| Main Level | Primary Bedroom | 4.09 m | 2.87 m | 4.09 m x 2.87 m |
| Main Level | Bedroom 2 | 3.09 m | 2.75 m | 3.09 m x 2.75 m |
| Main Level | Bedroom 3 | 2.9 m | 2.75 m | 2.9 m x 2.75 m |
Interested?
Contact us for more information
Dongxia Eileen Ge
Broker
Homelife New World Realty Inc.
201 Consumers Rd., Ste. 205
Toronto, Ontario M2J 4G8
201 Consumers Rd., Ste. 205
Toronto, Ontario M2J 4G8

![[main] - 15 Dallington Drive, Toronto, Ontario M2J 2G4 - Photo 1 - C10411717](https://ddfcdn.realtor.ca/listings/TS638665454923530000/reb82/highres/7/c10411717_1.jpg)
![[main] - 15 Dallington Drive, Toronto, Ontario M2J 2G4 - Photo 2 - C10411717](https://ddfcdn.realtor.ca/listings/TS638665454924070000/reb82/highres/7/c10411717_2.jpg)
![[main] - 15 Dallington Drive, Toronto, Ontario M2J 2G4 - Photo 3 - C10411717](https://ddfcdn.realtor.ca/listings/TS638665454924330000/reb82/highres/7/c10411717_3.jpg)
![[main] - 15 Dallington Drive, Toronto, Ontario M2J 2G4 - Photo 4 - C10411717](https://ddfcdn.realtor.ca/listings/TS638665454924400000/reb82/highres/7/c10411717_4.jpg)
![[main] - 15 Dallington Drive, Toronto, Ontario M2J 2G4 - Photo 5 - C10411717](https://ddfcdn.realtor.ca/listings/TS638665454924430000/reb82/highres/7/c10411717_5.jpg)
![[main] - 15 Dallington Drive, Toronto, Ontario M2J 2G4 - Photo 6 - C10411717](https://ddfcdn.realtor.ca/listings/TS638665454924470000/reb82/highres/7/c10411717_6.jpg)
![[main] - 15 Dallington Drive, Toronto, Ontario M2J 2G4 - Photo 7 - C10411717](https://ddfcdn.realtor.ca/listings/TS638665454924500000/reb82/highres/7/c10411717_7.jpg)
![[main] - 15 Dallington Drive, Toronto, Ontario M2J 2G4 - Photo 8 - C10411717](https://ddfcdn.realtor.ca/listings/TS638665454924570000/reb82/highres/7/c10411717_8.jpg)
![[main] - 15 Dallington Drive, Toronto, Ontario M2J 2G4 - Photo 9 - C10411717](https://ddfcdn.realtor.ca/listings/TS638665454924600000/reb82/highres/7/c10411717_9.jpg)
![[main] - 15 Dallington Drive, Toronto, Ontario M2J 2G4 - Photo 10 - C10411717](https://ddfcdn.realtor.ca/listings/TS638665454923600000/reb82/highres/7/c10411717_10.jpg)
![[main] - 15 Dallington Drive, Toronto, Ontario M2J 2G4 - Photo 11 - C10411717](https://ddfcdn.realtor.ca/listings/TS638665454923630000/reb82/highres/7/c10411717_11.jpg)
![[main] - 15 Dallington Drive, Toronto, Ontario M2J 2G4 - Photo 12 - C10411717](https://ddfcdn.realtor.ca/listings/TS638665454923700000/reb82/highres/7/c10411717_12.jpg)
![[main] - 15 Dallington Drive, Toronto, Ontario M2J 2G4 - Photo 13 - C10411717](https://ddfcdn.realtor.ca/listings/TS638665454923730000/reb82/highres/7/c10411717_13.jpg)
![[main] - 15 Dallington Drive, Toronto, Ontario M2J 2G4 - Photo 14 - C10411717](https://ddfcdn.realtor.ca/listings/TS638665454923800000/reb82/highres/7/c10411717_14.jpg)
![[main] - 15 Dallington Drive, Toronto, Ontario M2J 2G4 - Photo 15 - C10411717](https://ddfcdn.realtor.ca/listings/TS638665454923830000/reb82/highres/7/c10411717_15.jpg)
![[main] - 15 Dallington Drive, Toronto, Ontario M2J 2G4 - Photo 16 - C10411717](https://ddfcdn.realtor.ca/listings/TS638665454923900000/reb82/highres/7/c10411717_16.jpg)
![[main] - 15 Dallington Drive, Toronto, Ontario M2J 2G4 - Photo 17 - C10411717](https://ddfcdn.realtor.ca/listings/TS638665454923930000/reb82/highres/7/c10411717_17.jpg)
![[main] - 15 Dallington Drive, Toronto, Ontario M2J 2G4 - Photo 18 - C10411717](https://ddfcdn.realtor.ca/listings/TS638665454923970000/reb82/highres/7/c10411717_18.jpg)
![[main] - 15 Dallington Drive, Toronto, Ontario M2J 2G4 - Photo 19 - C10411717](https://ddfcdn.realtor.ca/listings/TS638665454924000000/reb82/highres/7/c10411717_19.jpg)
![[main] - 15 Dallington Drive, Toronto, Ontario M2J 2G4 - Photo 20 - C10411717](https://ddfcdn.realtor.ca/listings/TS638665454924100000/reb82/highres/7/c10411717_20.jpg)
![[main] - 15 Dallington Drive, Toronto, Ontario M2J 2G4 - Photo 21 - C10411717](https://ddfcdn.realtor.ca/listings/TS638665454924130000/reb82/highres/7/c10411717_21.jpg)
![[main] - 15 Dallington Drive, Toronto, Ontario M2J 2G4 - Photo 22 - C10411717](https://ddfcdn.realtor.ca/listings/TS638665454924200000/reb82/highres/7/c10411717_22.jpg)
![[main] - 15 Dallington Drive, Toronto, Ontario M2J 2G4 - Photo 23 - C10411717](https://ddfcdn.realtor.ca/listings/TS638665454924270000/reb82/highres/7/c10411717_23.jpg)
![[main] - 15 Dallington Drive, Toronto, Ontario M2J 2G4 - Photo 24 - C10411717](https://ddfcdn.realtor.ca/listings/TS638665454924300000/reb82/highres/7/c10411717_24.jpg)
























