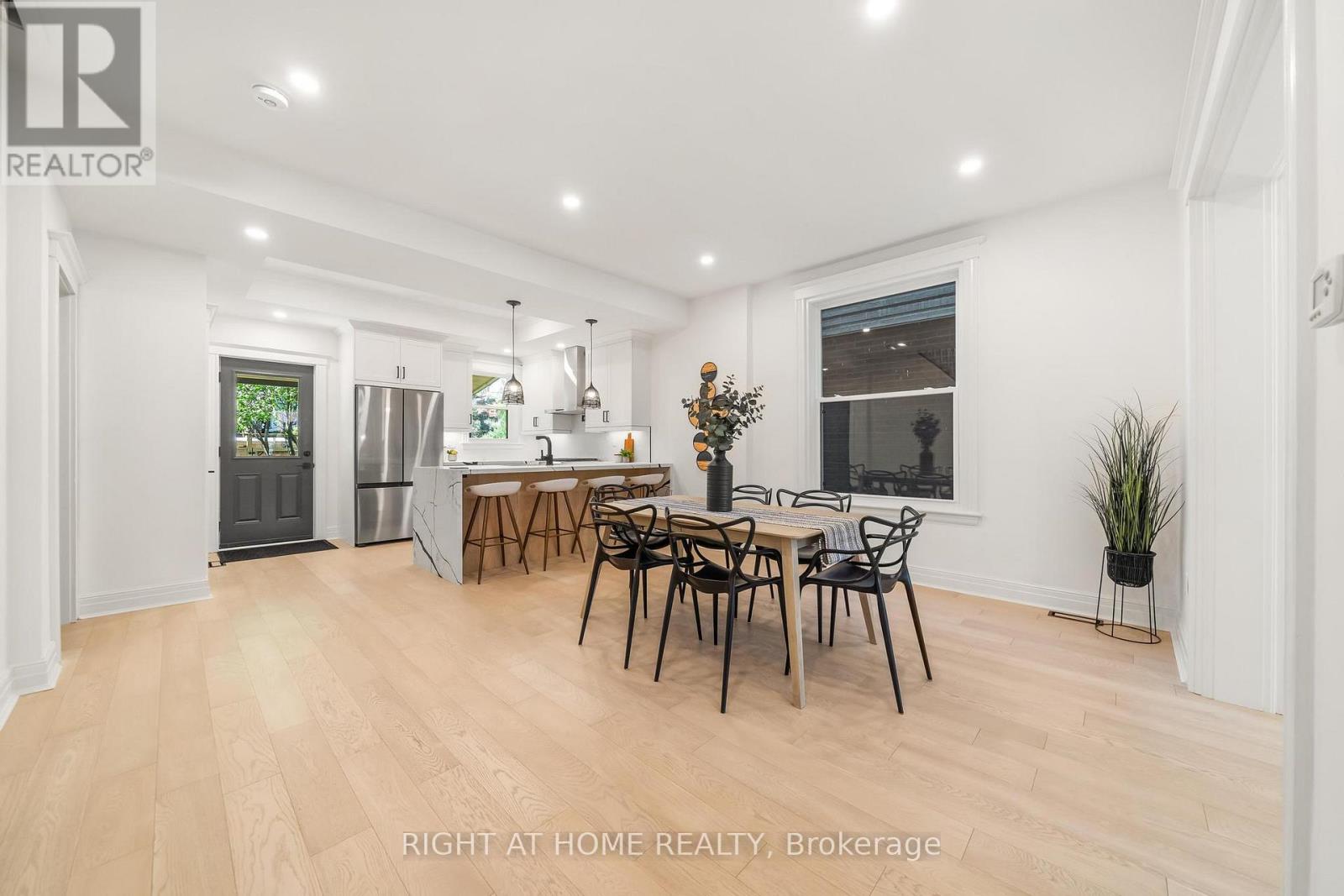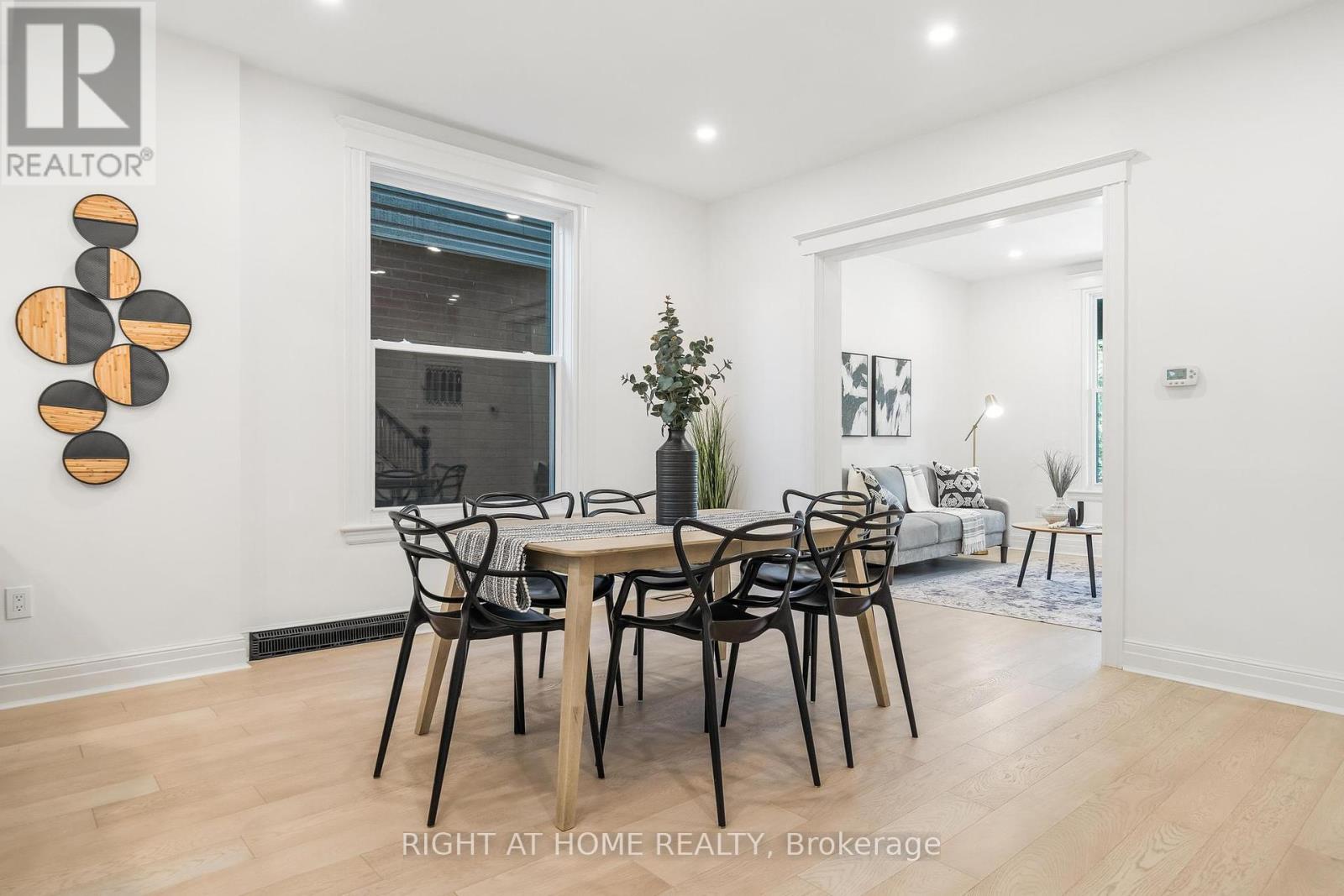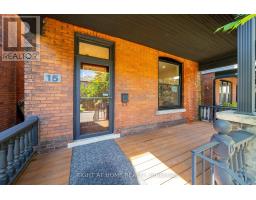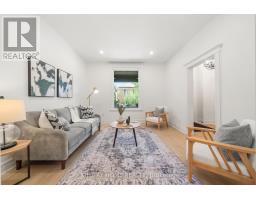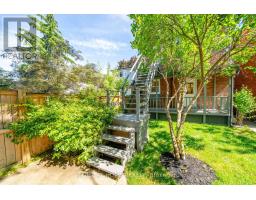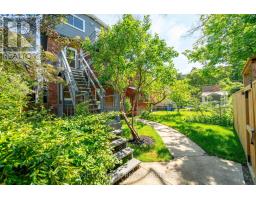Main - 15 Pine Street Hamilton, Ontario L8P 2A2
$3,750 Monthly
Welcome to 15 Pine St, Hamilton, a fully renovated main unit just steps from the trendy Locke St S. This property features a spacious main and second-floor unit with approximately 1,522 sq.ft., offering 3 bedrooms and 2.5 bathrooms. The unit also has an unfinished basement for extra storage as well as laundry. Enjoy the convenience of one rear parking space and proximity to vibrant shops, diverse restaurants, scenic trails, highway access, McMaster University, hospitals, Chedoke Golf Course, and more. (id:50886)
Property Details
| MLS® Number | X10422623 |
| Property Type | Single Family |
| Community Name | Kirkendall |
| Features | Lane, In Suite Laundry |
| ParkingSpaceTotal | 1 |
Building
| BathroomTotal | 3 |
| BedroomsAboveGround | 3 |
| BedroomsTotal | 3 |
| Appliances | Dishwasher, Dryer, Refrigerator, Stove, Washer |
| BasementDevelopment | Unfinished |
| BasementType | Full (unfinished) |
| ConstructionStyleAttachment | Detached |
| CoolingType | Central Air Conditioning |
| ExteriorFinish | Brick |
| FoundationType | Block |
| HalfBathTotal | 1 |
| HeatingFuel | Natural Gas |
| HeatingType | Forced Air |
| StoriesTotal | 2 |
| Type | House |
| UtilityWater | Municipal Water |
Land
| Acreage | No |
| Sewer | Sanitary Sewer |
| SizeDepth | 103 Ft |
| SizeFrontage | 25 Ft |
| SizeIrregular | 25 X 103 Ft |
| SizeTotalText | 25 X 103 Ft |
Rooms
| Level | Type | Length | Width | Dimensions |
|---|---|---|---|---|
| Second Level | Primary Bedroom | 3.12 m | 4.19 m | 3.12 m x 4.19 m |
| Second Level | Bedroom | 3.61 m | 2.87 m | 3.61 m x 2.87 m |
| Second Level | Bedroom | 3.73 m | 3.58 m | 3.73 m x 3.58 m |
| Main Level | Living Room | 3.66 m | 3.66 m | 3.66 m x 3.66 m |
| Main Level | Dining Room | 4.52 m | 4.04 m | 4.52 m x 4.04 m |
| Main Level | Kitchen | 3.94 m | 2.9 m | 3.94 m x 2.9 m |
https://www.realtor.ca/real-estate/27647571/main-15-pine-street-hamilton-kirkendall-kirkendall
Interested?
Contact us for more information
Nathan Ferro
Salesperson
5111 New Street Unit 104
Burlington, Ontario L7L 1V2













