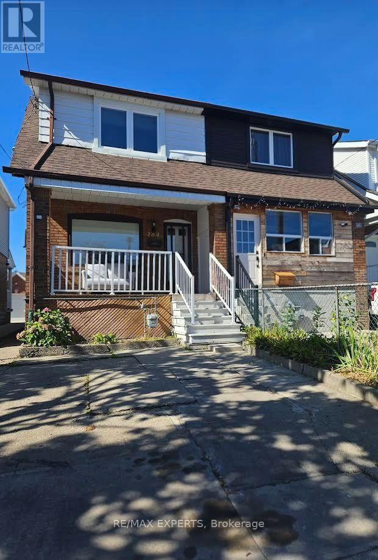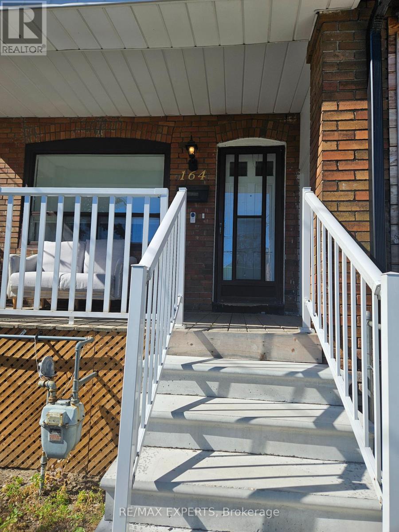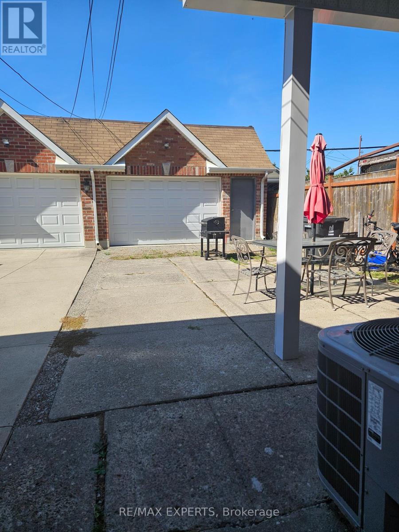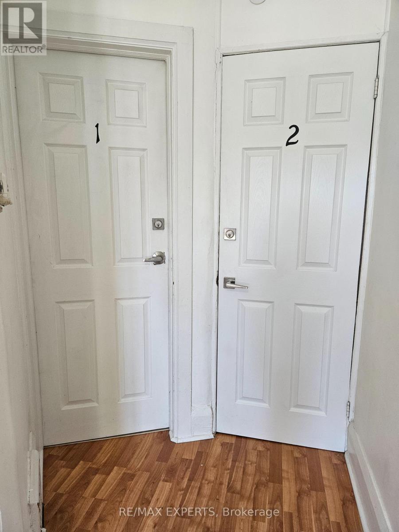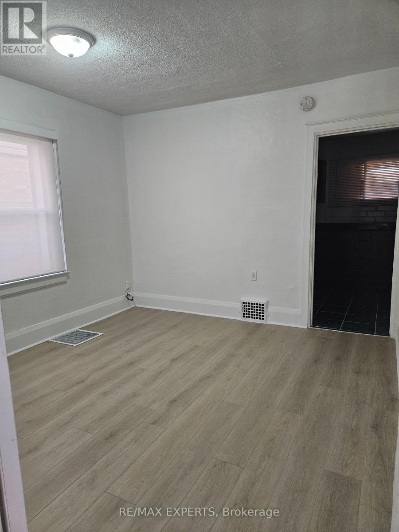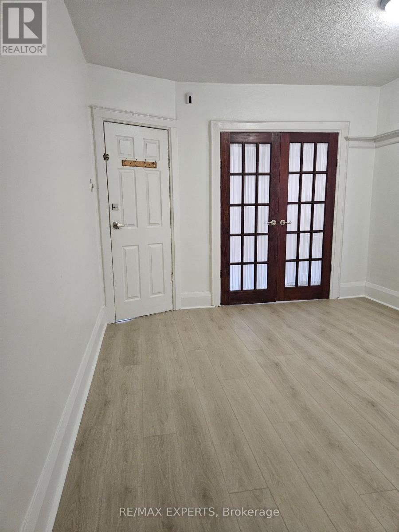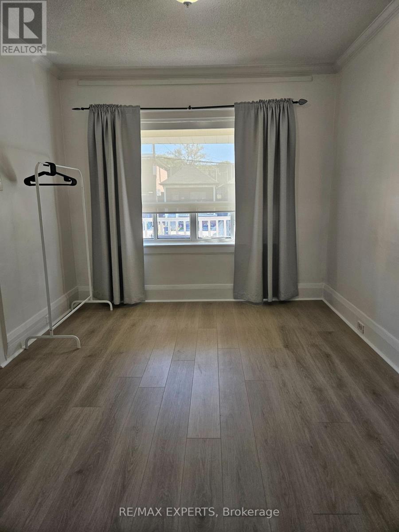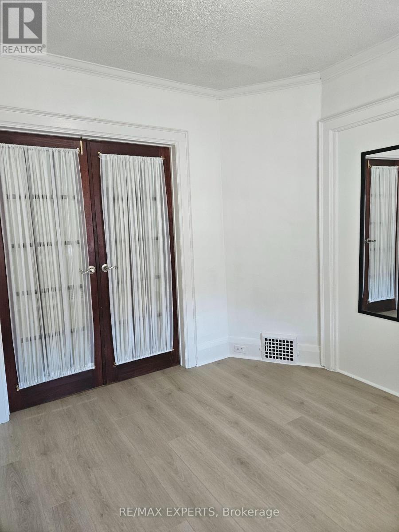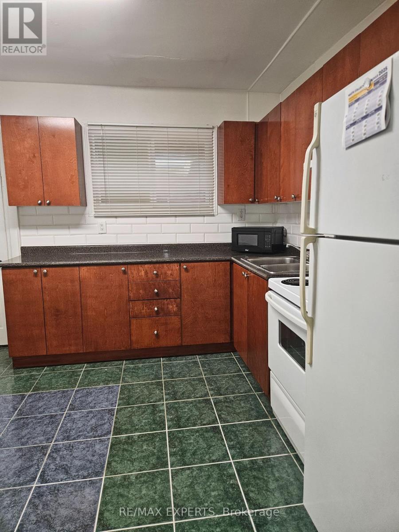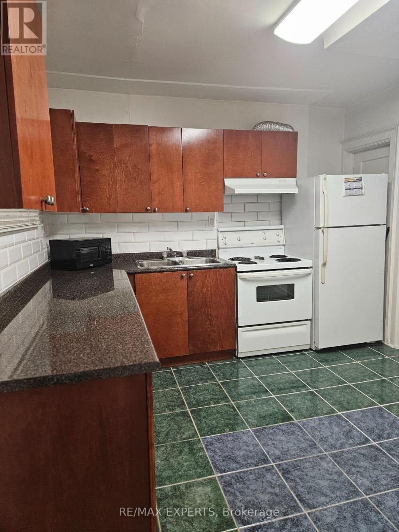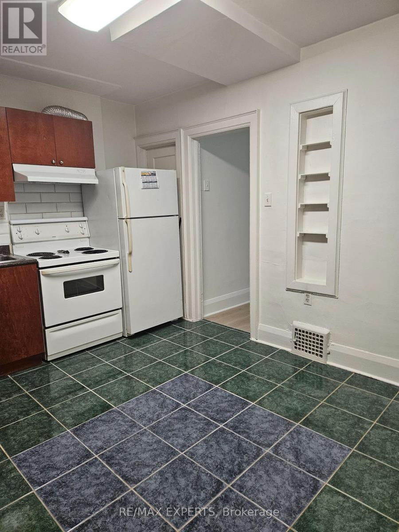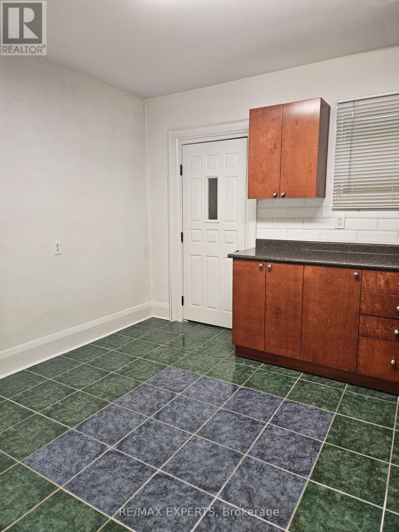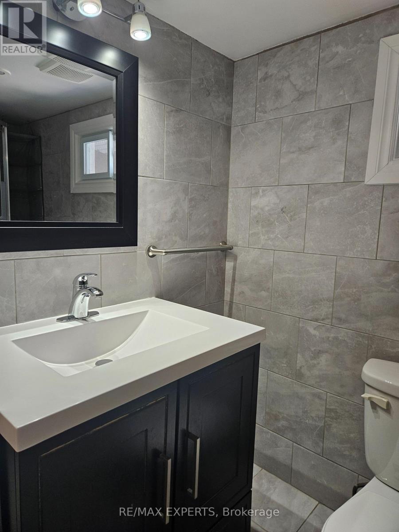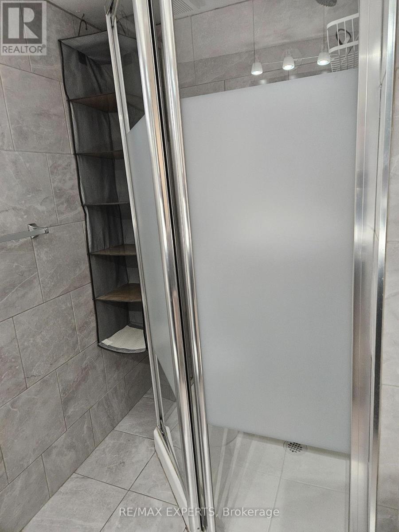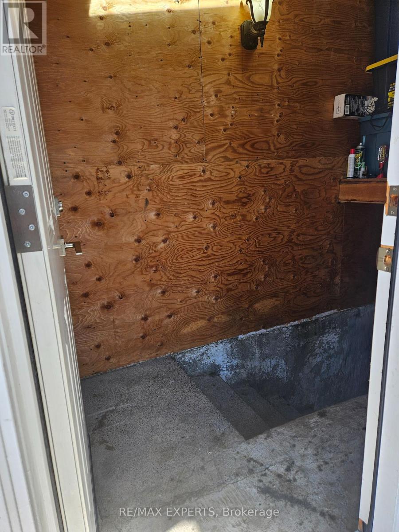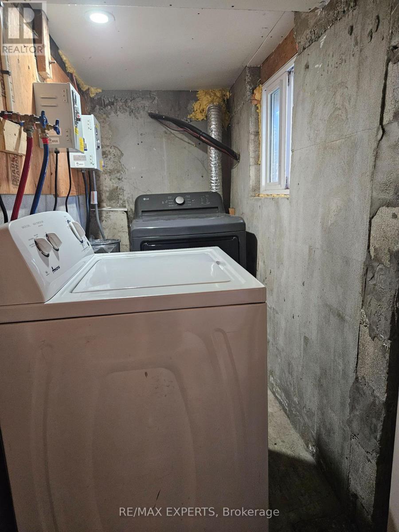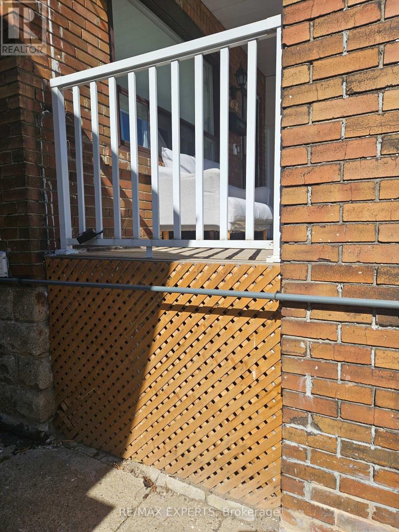Main - 164 Prescott Avenue Toronto, Ontario M6N 3H1
1 Bedroom
1 Bathroom
700 - 1,100 ft2
Central Air Conditioning
Forced Air
$1,850 Monthly
This One Bedroom Unit Has Been Recently Updated. Lots of Natural Light Due to Large Windows in Every Room! Enjoy This Modern Unit Which Includes Utilities & Laundry Facilities Are Available Via Shared Coin Operated Machines. NO PARKING EXCEPT STREET PARKING BY PERMIT. This Is Your Opportunity To Live In a Sought-After Neighbourhood Which Is Conveniently Close To Transit, Shopping, Parks and All Amenities You Could Wish For! (id:50886)
Property Details
| MLS® Number | W12420318 |
| Property Type | Single Family |
| Community Name | Weston-Pellam Park |
| Amenities Near By | Park, Place Of Worship, Schools, Public Transit |
| Community Features | Community Centre, School Bus |
| Features | Carpet Free, Laundry- Coin Operated |
| Parking Space Total | 2 |
Building
| Bathroom Total | 1 |
| Bedrooms Above Ground | 1 |
| Bedrooms Total | 1 |
| Age | 51 To 99 Years |
| Appliances | Blinds, Hood Fan, Microwave, Stove, Refrigerator |
| Basement Development | Finished |
| Basement Type | N/a (finished) |
| Construction Style Attachment | Semi-detached |
| Cooling Type | Central Air Conditioning |
| Exterior Finish | Brick |
| Flooring Type | Ceramic, Laminate |
| Foundation Type | Block |
| Heating Fuel | Natural Gas |
| Heating Type | Forced Air |
| Stories Total | 2 |
| Size Interior | 700 - 1,100 Ft2 |
| Type | House |
| Utility Water | Municipal Water |
Parking
| Detached Garage | |
| Garage |
Land
| Acreage | No |
| Land Amenities | Park, Place Of Worship, Schools, Public Transit |
| Sewer | Sanitary Sewer |
| Size Depth | 114 Ft ,9 In |
| Size Frontage | 18 Ft ,8 In |
| Size Irregular | 18.7 X 114.8 Ft |
| Size Total Text | 18.7 X 114.8 Ft |
Rooms
| Level | Type | Length | Width | Dimensions |
|---|---|---|---|---|
| Main Level | Kitchen | 2.74 m | 3.96 m | 2.74 m x 3.96 m |
| Main Level | Family Room | 3.05 m | 3.96 m | 3.05 m x 3.96 m |
| Main Level | Primary Bedroom | 2.81 m | 3.96 m | 2.81 m x 3.96 m |
| Main Level | Bathroom | 1.82 m | 1.52 m | 1.82 m x 1.52 m |
Contact Us
Contact us for more information
Adelaide Mattiace
Salesperson
(647) 206-0771
www.addiemattiace@remax.net/
@addie_remax/
www.linkedin.com/in/addie-mattiace-639bba41
RE/MAX Experts
277 Cityview Blvd Unit 16
Vaughan, Ontario L4H 5A4
277 Cityview Blvd Unit 16
Vaughan, Ontario L4H 5A4
(905) 499-8800
www.remaxexperts.ca/

