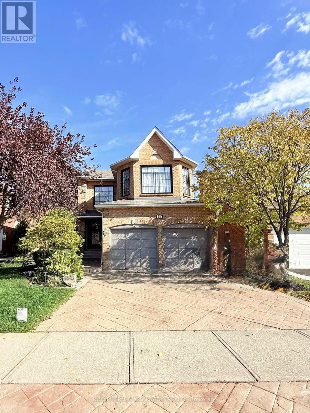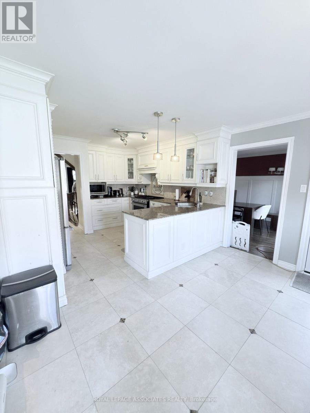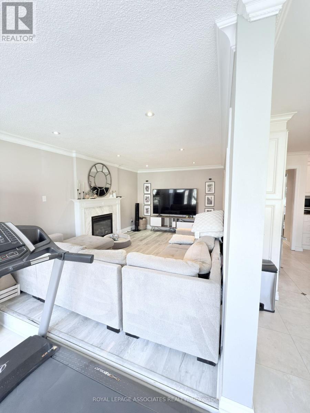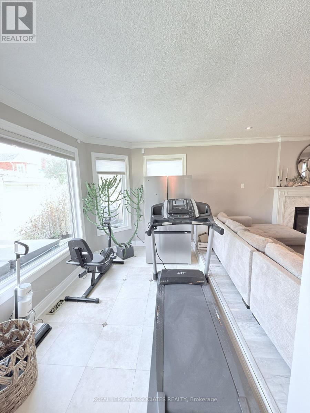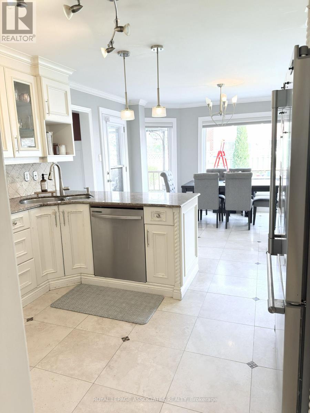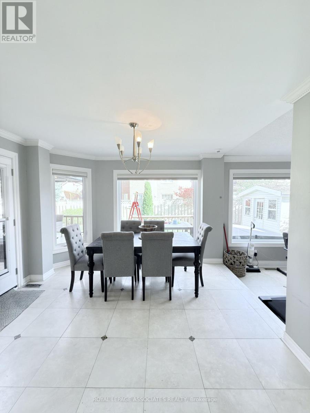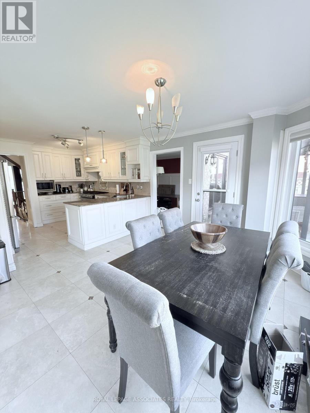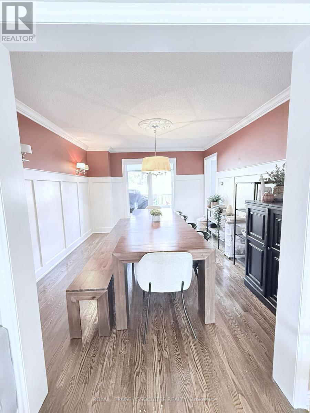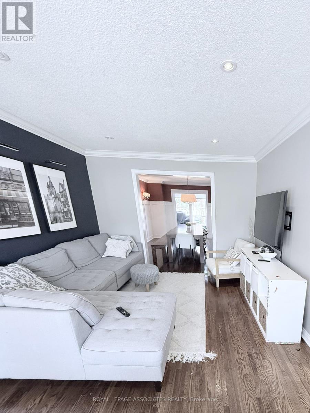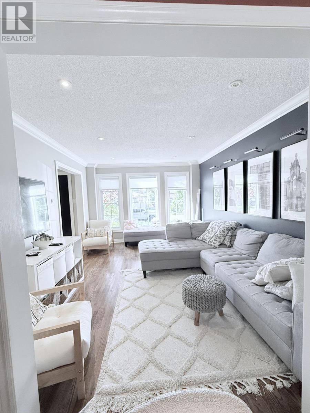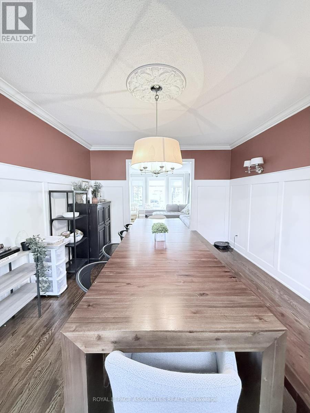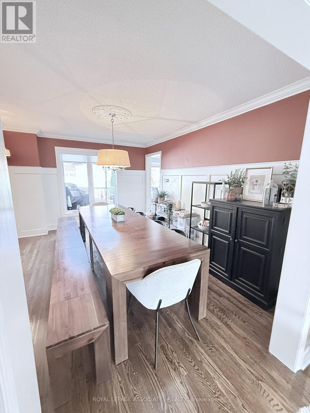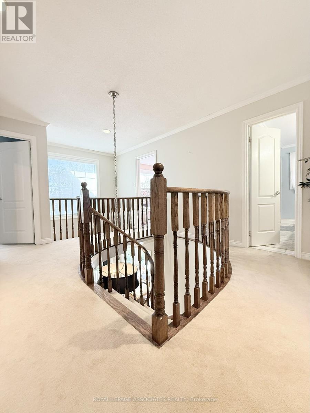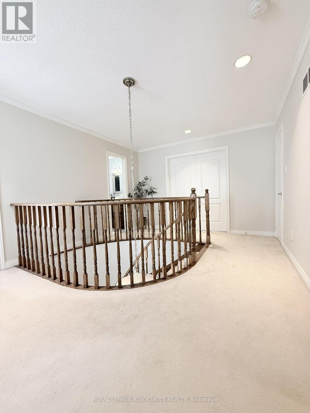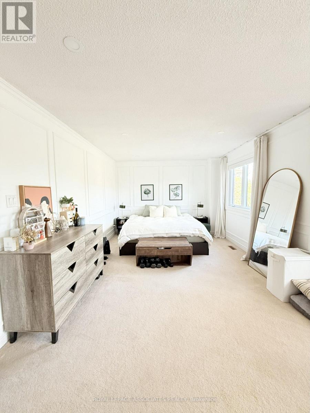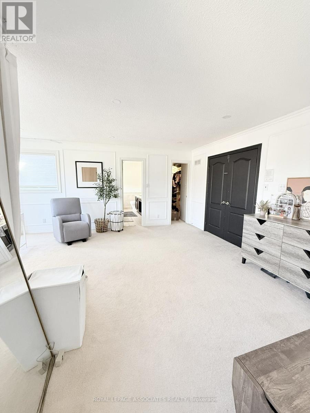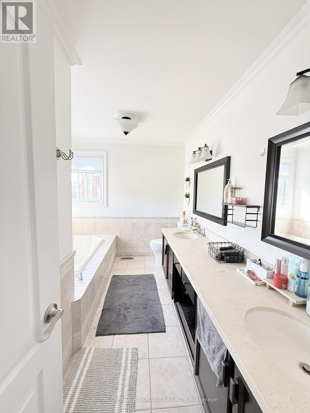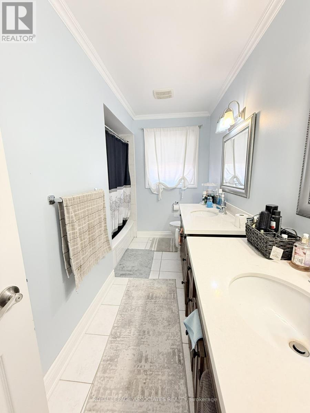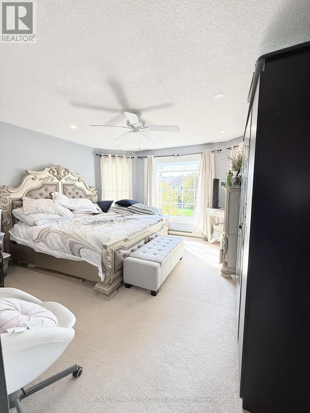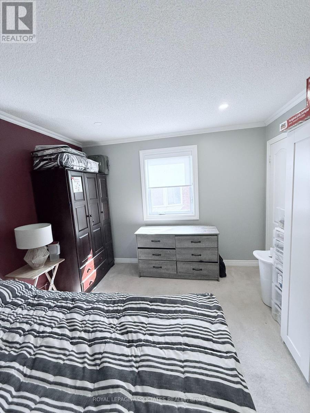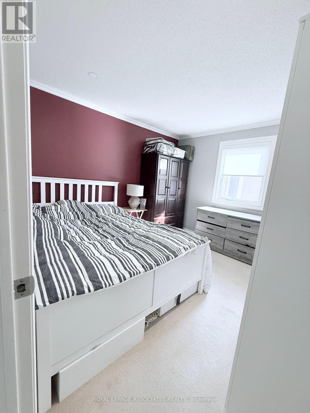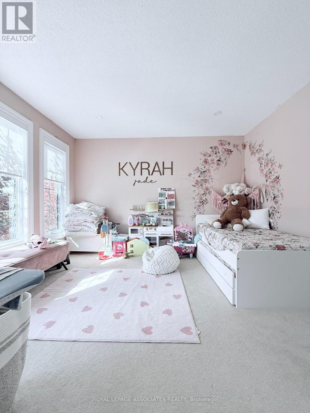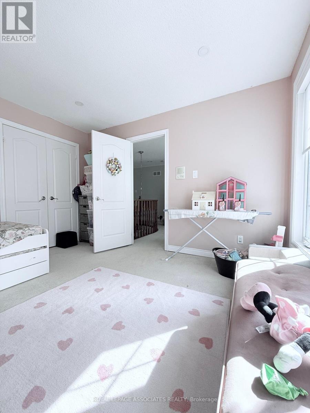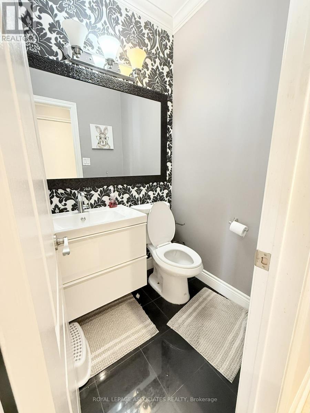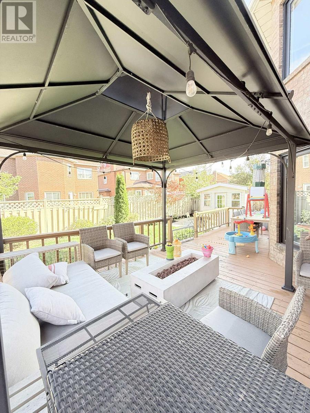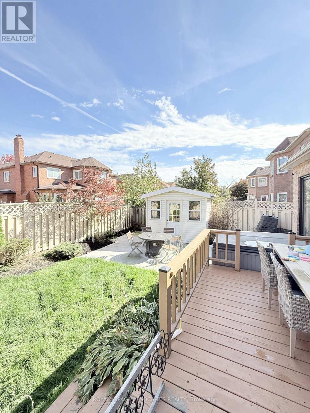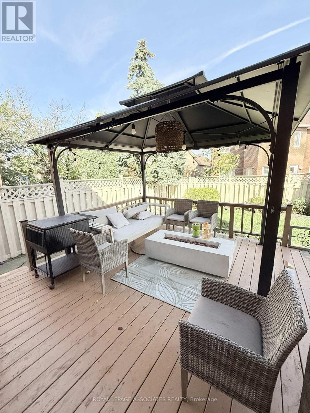Main - 17 Leeward Drive Brampton, Ontario L6S 5V6
$3,500 Monthly
Welcome to this spacious and beautifully maintained 4-bedroom, 2.5-bathroom detached home in a quiet, family-friendly neighborhood. Enjoy a bright and open layout featuring a large living and dining area and four spacious bedrooms with ample closet space. Excellent location - close to major highways (407, 410, 401), schools, shopping centers, parks, restaurants, and public transit. Main Floor Only, 4 Bedrooms, 2.5 Bathrooms, 3 Parking Spots, Bright, Spacious Layout, Convenient Brampton Location, Additional storage available in a separate section of basement (id:50886)
Property Details
| MLS® Number | W12474424 |
| Property Type | Single Family |
| Community Name | Westgate |
| Equipment Type | Water Heater, Water Heater - Tankless |
| Features | In Suite Laundry |
| Parking Space Total | 3 |
| Rental Equipment Type | Water Heater, Water Heater - Tankless |
Building
| Bathroom Total | 3 |
| Bedrooms Above Ground | 4 |
| Bedrooms Total | 4 |
| Appliances | Blinds |
| Basement Type | None |
| Construction Style Attachment | Detached |
| Cooling Type | Central Air Conditioning |
| Exterior Finish | Brick |
| Fireplace Present | Yes |
| Flooring Type | Tile |
| Foundation Type | Concrete |
| Half Bath Total | 1 |
| Heating Fuel | Natural Gas |
| Heating Type | Forced Air |
| Stories Total | 2 |
| Size Interior | 2,500 - 3,000 Ft2 |
| Type | House |
| Utility Water | Municipal Water |
Parking
| Attached Garage | |
| Garage |
Land
| Acreage | No |
| Sewer | Sanitary Sewer |
Rooms
| Level | Type | Length | Width | Dimensions |
|---|---|---|---|---|
| Second Level | Primary Bedroom | 7.15 m | 3.38 m | 7.15 m x 3.38 m |
| Second Level | Bedroom 2 | 4.41 m | 4.26 m | 4.41 m x 4.26 m |
| Second Level | Bedroom 3 | 4.14 m | 4.26 m | 4.14 m x 4.26 m |
| Second Level | Bedroom 4 | 3.47 m | 3.52 m | 3.47 m x 3.52 m |
| Main Level | Kitchen | 7.15 m | 3.56 m | 7.15 m x 3.56 m |
| Main Level | Dining Room | 4.36 m | 3.56 m | 4.36 m x 3.56 m |
| Main Level | Family Room | 5.19 m | 3.38 m | 5.19 m x 3.38 m |
| Main Level | Living Room | 4.97 m | 3.42 m | 4.97 m x 3.42 m |
| Main Level | Sunroom | 3.38 m | 3.56 m | 3.38 m x 3.56 m |
Utilities
| Electricity | Installed |
| Sewer | Installed |
https://www.realtor.ca/real-estate/29015788/main-17-leeward-drive-brampton-westgate-westgate
Contact Us
Contact us for more information
Sharan Shanmugathasan
Salesperson
158 Main St North
Markham, Ontario L3P 1Y3
(905) 205-1600
(905) 205-1601
www.rlpassociates.ca/

