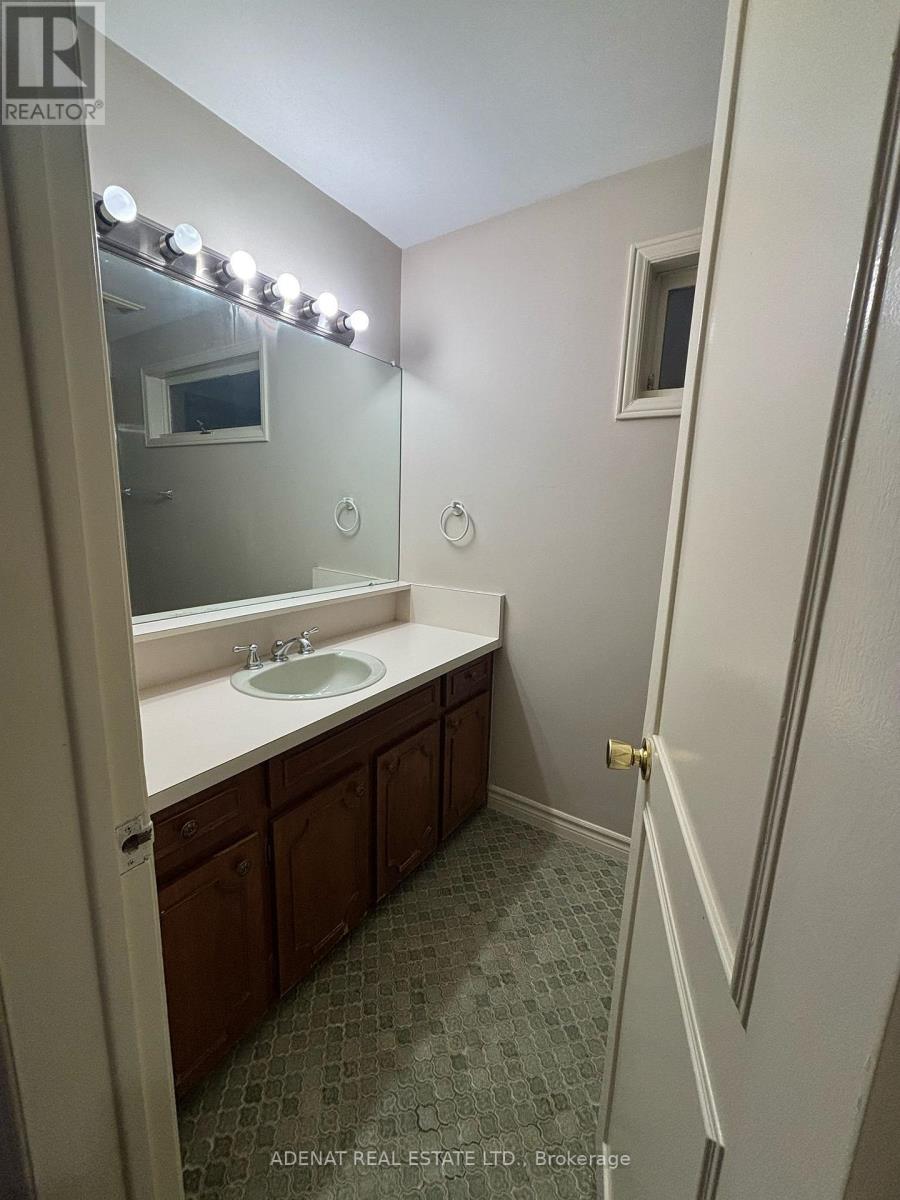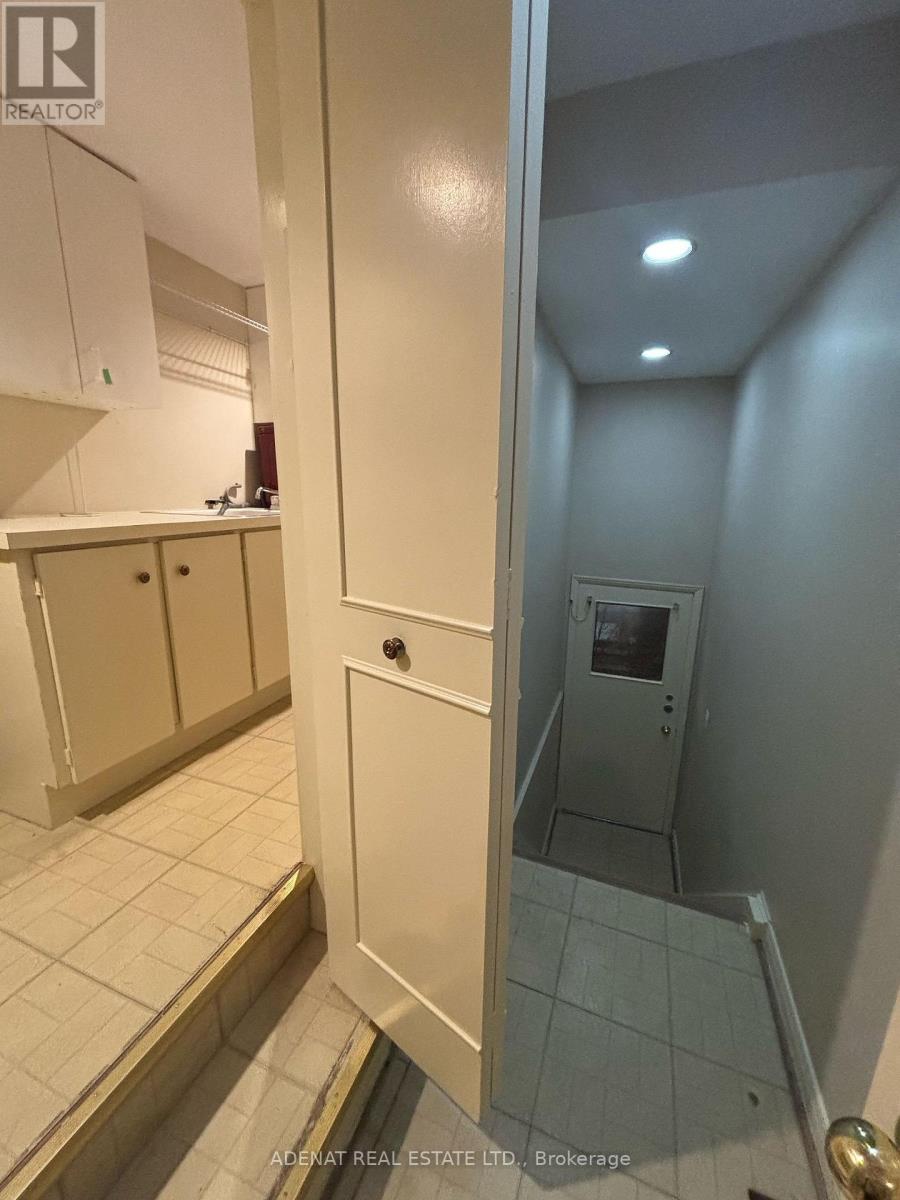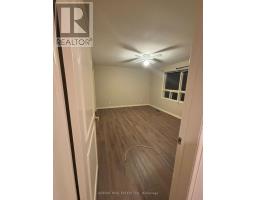Main - 17 Saguenay Avenue Toronto, Ontario M5N 2Y5
4 Bedroom
10 Bathroom
2,500 - 3,000 ft2
Fireplace
Central Air Conditioning
Forced Air
$5,500 Monthly
Very Large 4 Bedroom Home On Ravine Lot, 2nd Floor Has 4 Bedroom, Prim Bedroom as an Ensuite +3 4pcs Bathrooms Main Floor has a 2pc Bathroom, Large Living and Dining, Large Den, Large Family Room, Large Breakfast Nook, and Laundry Room, Walkout Deck Overlooking Raven. (id:50886)
Property Details
| MLS® Number | C11990092 |
| Property Type | Single Family |
| Community Name | Bedford Park-Nortown |
| Parking Space Total | 2 |
Building
| Bathroom Total | 10 |
| Bedrooms Above Ground | 4 |
| Bedrooms Total | 4 |
| Basement Development | Finished |
| Basement Type | N/a (finished) |
| Construction Style Attachment | Detached |
| Cooling Type | Central Air Conditioning |
| Exterior Finish | Aluminum Siding, Brick |
| Fireplace Present | Yes |
| Flooring Type | Hardwood, Carpeted |
| Half Bath Total | 1 |
| Heating Fuel | Natural Gas |
| Heating Type | Forced Air |
| Stories Total | 2 |
| Size Interior | 2,500 - 3,000 Ft2 |
| Type | House |
| Utility Water | Municipal Water |
Parking
| Attached Garage | |
| Garage |
Land
| Acreage | No |
Rooms
| Level | Type | Length | Width | Dimensions |
|---|---|---|---|---|
| Second Level | Primary Bedroom | 5.49 m | 13.94 m | 5.49 m x 13.94 m |
| Second Level | Bedroom 2 | 4.32 m | 13.61 m | 4.32 m x 13.61 m |
| Second Level | Bedroom 3 | 4.46 m | 11.48 m | 4.46 m x 11.48 m |
| Second Level | Bedroom 4 | 4.32 m | 12.86 m | 4.32 m x 12.86 m |
| Main Level | Family Room | 6.06 m | 11.97 m | 6.06 m x 11.97 m |
| Main Level | Living Room | 4.85 m | 13.68 m | 4.85 m x 13.68 m |
| Main Level | Kitchen | 5.49 m | 13.78 m | 5.49 m x 13.78 m |
| Main Level | Den | 5.49 m | 12.63 m | 5.49 m x 12.63 m |
Contact Us
Contact us for more information
Reesa Sari Garber
Broker of Record
Adenat Real Estate Ltd.
3 Brewster Road Unit 1
Brampton, Ontario L6T 5G9
3 Brewster Road Unit 1
Brampton, Ontario L6T 5G9
(905) 794-2808
(905) 794-2822
www.adenathomes.com







































