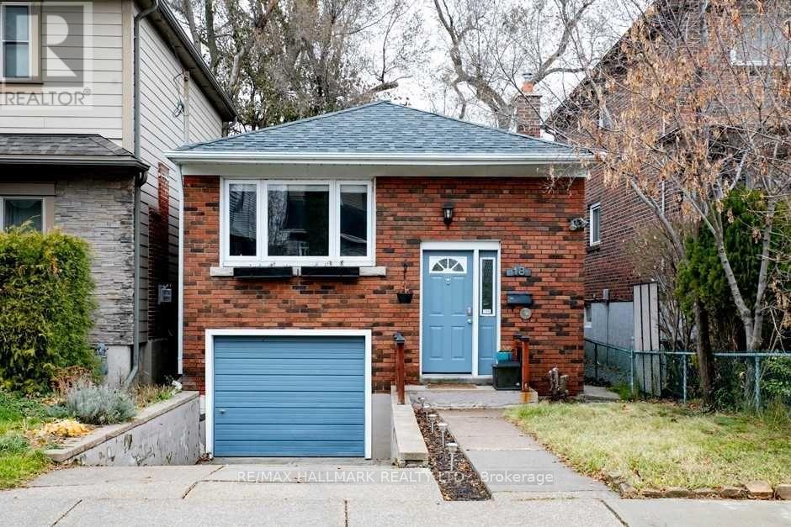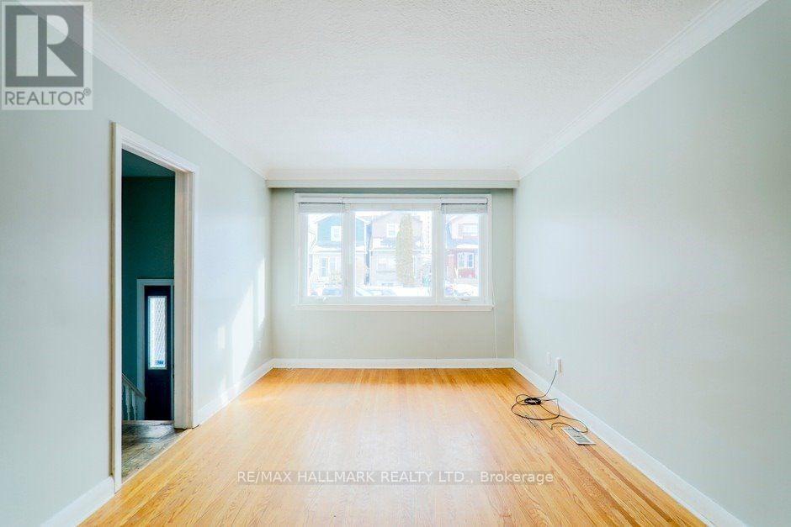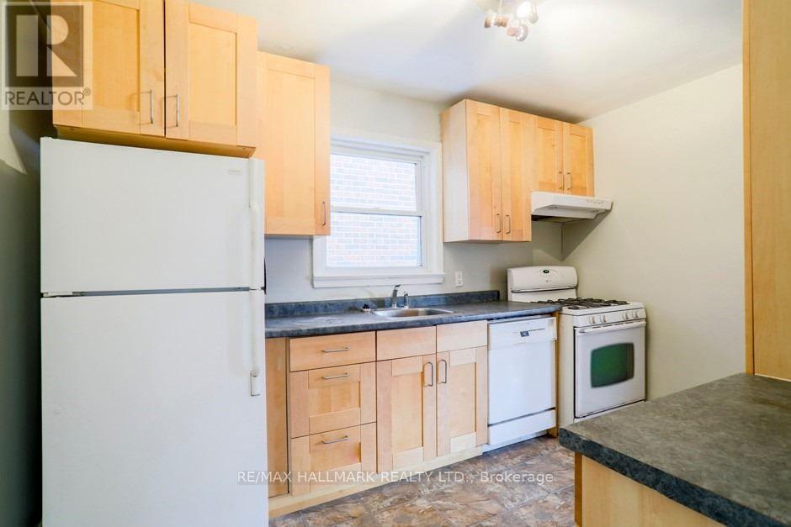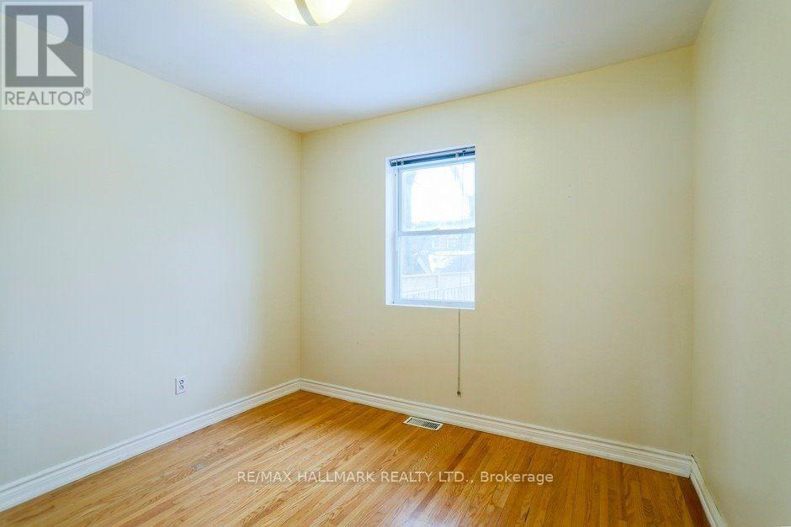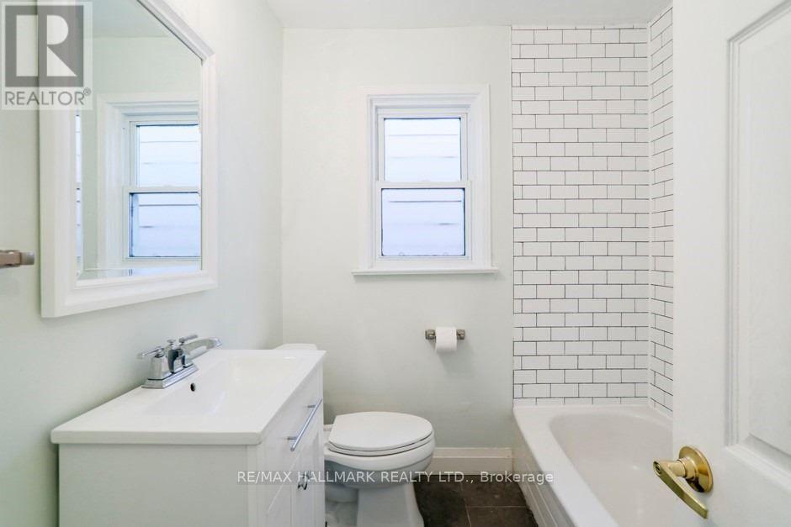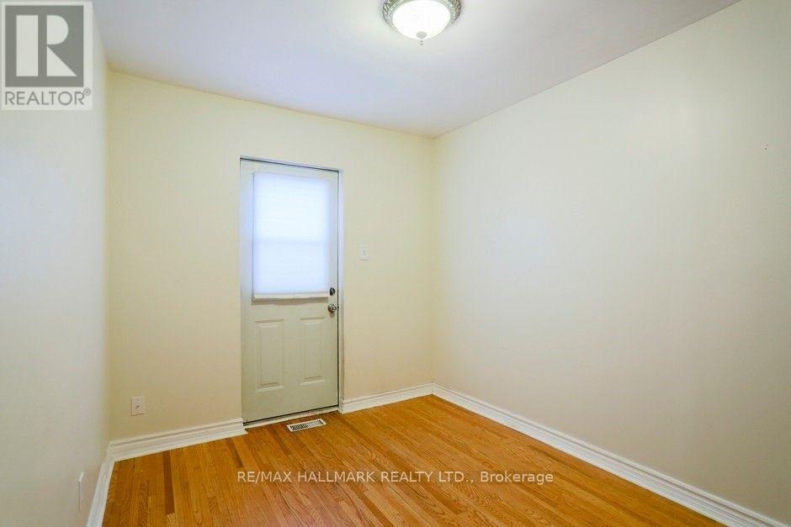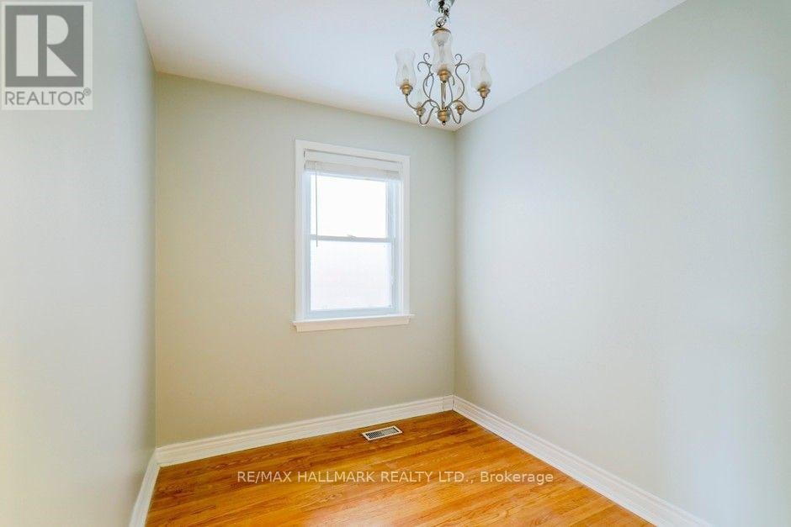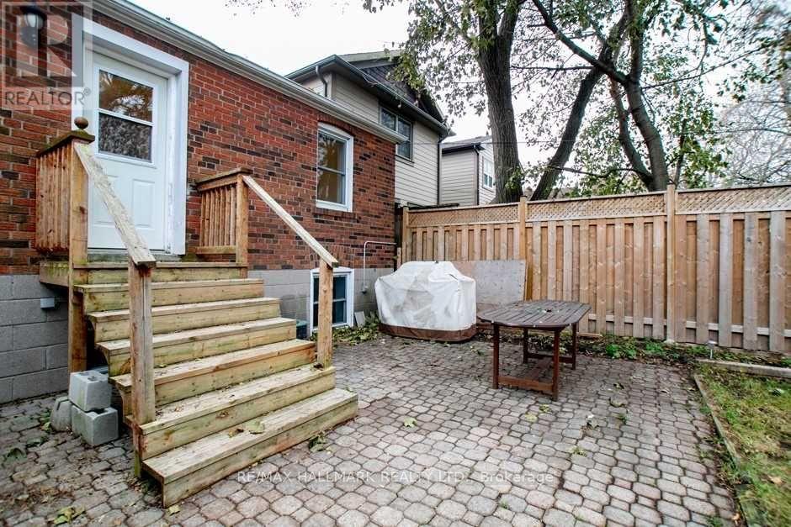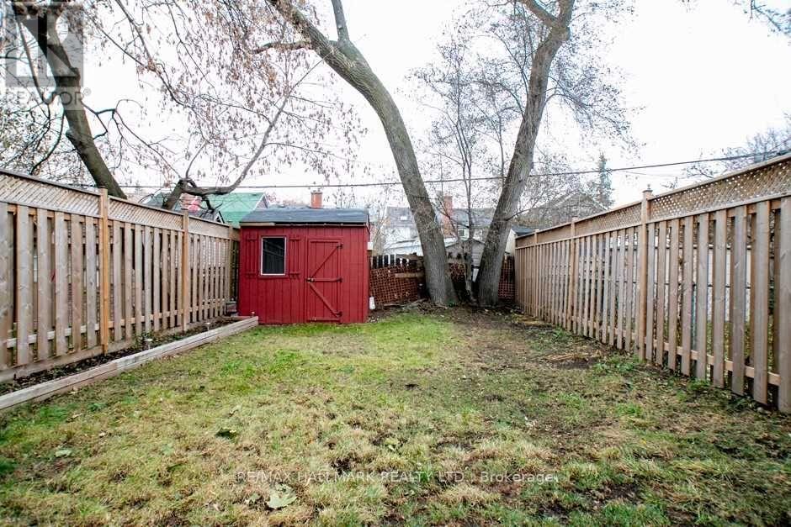Main - 18 Northview Avenue Toronto, Ontario M1N 1W1
3 Bedroom
1 Bathroom
700 - 1,100 ft2
Bungalow
Central Air Conditioning
Forced Air
$2,750 Monthly
Large 3 Bedroom Home In Hunt Club! Hardwood Floors Throughout, Updated Kitchen & New 4Pc Bath. Tons Of Storage! Private Fenced Backyard, Parking & Garage. Steps To Ttc, Toronto Hunt Club Golf Course, Blantyre Park & Pool, Shops Of Kingston Rd And Beach. Tenant Is Responsible To Pay 2/3 Of The Utilities. (id:50886)
Property Details
| MLS® Number | E12202293 |
| Property Type | Single Family |
| Community Name | Birchcliffe-Cliffside |
| Parking Space Total | 2 |
Building
| Bathroom Total | 1 |
| Bedrooms Above Ground | 3 |
| Bedrooms Total | 3 |
| Appliances | Dishwasher, Dryer, Stove, Washer, Window Coverings, Refrigerator |
| Architectural Style | Bungalow |
| Basement Features | Apartment In Basement, Separate Entrance |
| Basement Type | N/a |
| Construction Style Attachment | Detached |
| Cooling Type | Central Air Conditioning |
| Exterior Finish | Brick |
| Flooring Type | Hardwood |
| Foundation Type | Block |
| Heating Fuel | Natural Gas |
| Heating Type | Forced Air |
| Stories Total | 1 |
| Size Interior | 700 - 1,100 Ft2 |
| Type | House |
| Utility Water | Municipal Water |
Parking
| Garage |
Land
| Acreage | No |
| Sewer | Sanitary Sewer |
| Size Depth | 114 Ft ,9 In |
| Size Frontage | 25 Ft |
| Size Irregular | 25 X 114.8 Ft |
| Size Total Text | 25 X 114.8 Ft |
Rooms
| Level | Type | Length | Width | Dimensions |
|---|---|---|---|---|
| Main Level | Living Room | Measurements not available | ||
| Main Level | Dining Room | Measurements not available | ||
| Main Level | Kitchen | Measurements not available | ||
| Main Level | Primary Bedroom | Measurements not available | ||
| Main Level | Bedroom | Measurements not available | ||
| Main Level | Bedroom | Measurements not available |
Contact Us
Contact us for more information
Robert Raymond Faulkner
Salesperson
RE/MAX Hallmark Realty Ltd.
2277 Queen Street East
Toronto, Ontario M4E 1G5
2277 Queen Street East
Toronto, Ontario M4E 1G5
(416) 699-9292
(416) 699-8576

