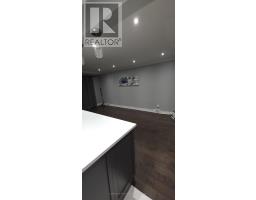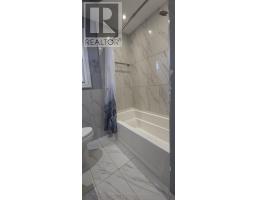Main - 18 Wetherby Drive Toronto, Ontario M1J 1L6
3 Bedroom
1 Bathroom
1,100 - 1,500 ft2
Bungalow
Central Air Conditioning
Forced Air
$2,900 Monthly
Fully renovated 3 Bedroom with 1 washroom with modern kitchen, Hardwood Flooring. Includes 1 Driveway Parking. Close To Public Transit & shopping, 24/7 public transit is available.Tenant is responsible for Snow Cleaning from Driveway and passage to the side-door. All utilities (gas, hydro, water, garbage, hot water tank rental) shared with the lower level occupants. 60% of utilities to be paid by the upper level occupants and 40% of utilities to be paid by the basement occupants. (id:50886)
Property Details
| MLS® Number | E12049598 |
| Property Type | Single Family |
| Community Name | Eglinton East |
| Amenities Near By | Park, Place Of Worship, Public Transit, Schools |
| Features | Open Space, In Suite Laundry |
| Parking Space Total | 2 |
| Structure | Shed |
Building
| Bathroom Total | 1 |
| Bedrooms Above Ground | 3 |
| Bedrooms Total | 3 |
| Age | 51 To 99 Years |
| Appliances | Dishwasher, Dryer, Microwave, Hood Fan, Stove, Washer, Refrigerator |
| Architectural Style | Bungalow |
| Basement Features | Apartment In Basement |
| Basement Type | N/a |
| Construction Style Attachment | Detached |
| Cooling Type | Central Air Conditioning |
| Exterior Finish | Brick |
| Fire Protection | Smoke Detectors |
| Flooring Type | Hardwood |
| Foundation Type | Brick |
| Heating Fuel | Natural Gas |
| Heating Type | Forced Air |
| Stories Total | 1 |
| Size Interior | 1,100 - 1,500 Ft2 |
| Type | House |
| Utility Water | Municipal Water, Unknown |
Parking
| No Garage |
Land
| Acreage | No |
| Fence Type | Partially Fenced, Fenced Yard |
| Land Amenities | Park, Place Of Worship, Public Transit, Schools |
| Sewer | Sanitary Sewer |
| Size Depth | 115 Ft |
| Size Frontage | 43 Ft ,9 In |
| Size Irregular | 43.8 X 115 Ft |
| Size Total Text | 43.8 X 115 Ft|under 1/2 Acre |
Rooms
| Level | Type | Length | Width | Dimensions |
|---|---|---|---|---|
| Main Level | Kitchen | 3.3 m | 2.85 m | 3.3 m x 2.85 m |
| Main Level | Dining Room | 3.05 m | 2.85 m | 3.05 m x 2.85 m |
| Main Level | Bedroom | 4.1 m | 3.3 m | 4.1 m x 3.3 m |
| Main Level | Bedroom 2 | 3.3 m | 3.1 m | 3.3 m x 3.1 m |
| Main Level | Bedroom 5 | 3.3 m | 3.05 m | 3.3 m x 3.05 m |
Utilities
| Cable | Installed |
| Sewer | Installed |
Contact Us
Contact us for more information
Raj Sinnarajah
Salesperson
(416) 704-2827
Homelife/future Realty Inc.
7 Eastvale Drive Unit 205
Markham, Ontario L3S 4N8
7 Eastvale Drive Unit 205
Markham, Ontario L3S 4N8
(905) 201-9977
(905) 201-9229





































