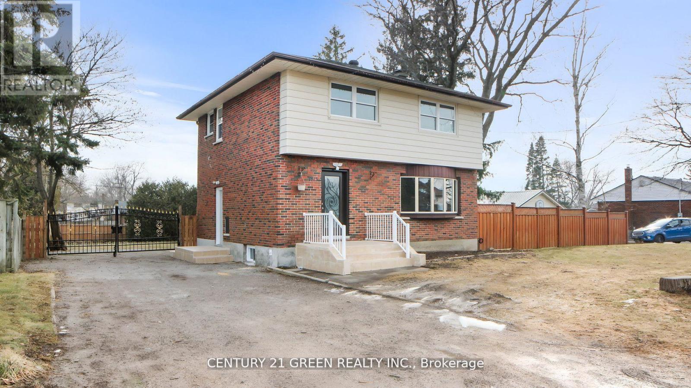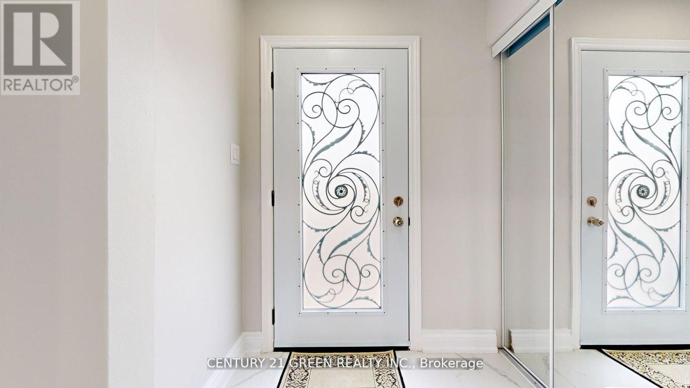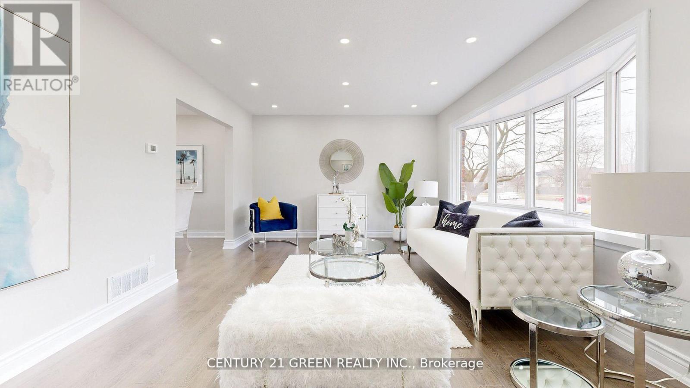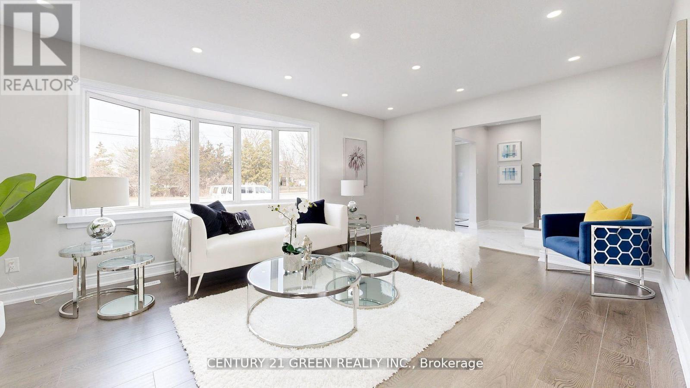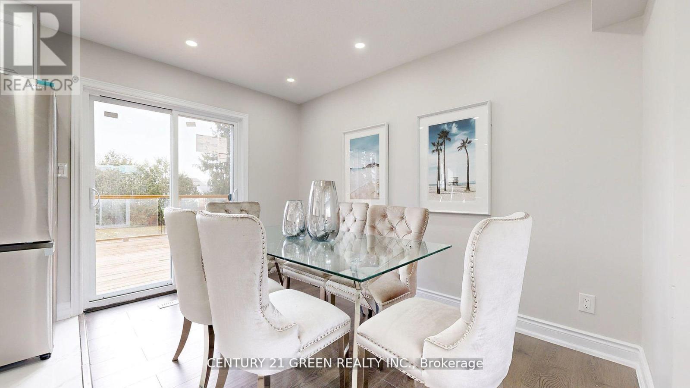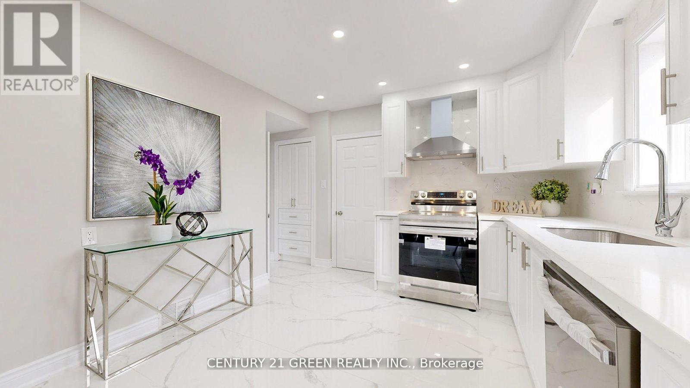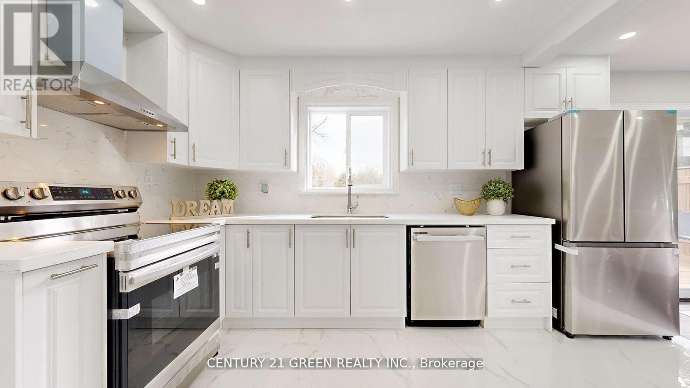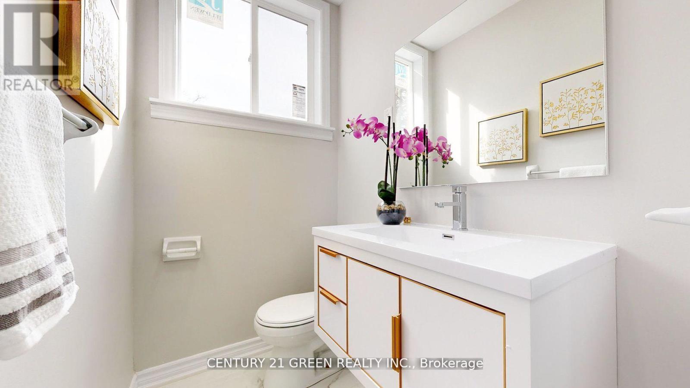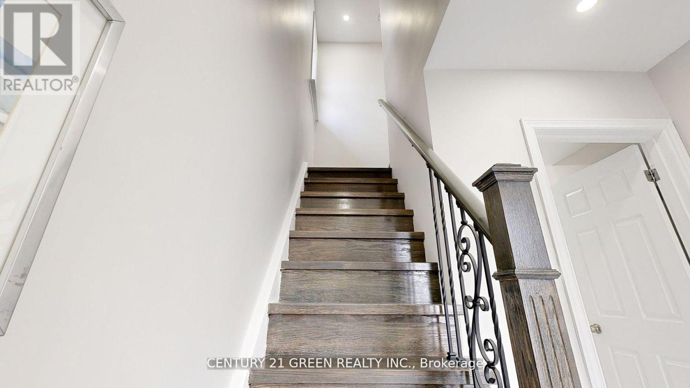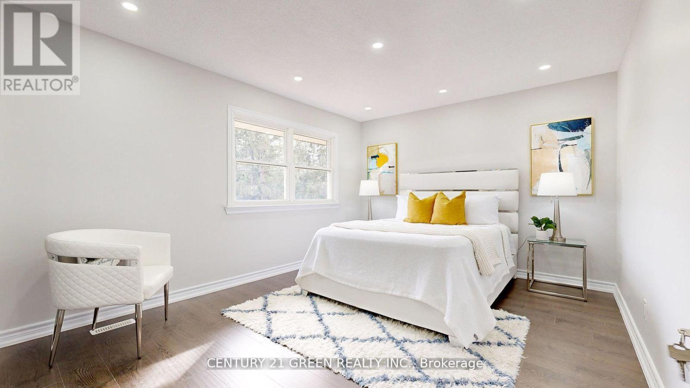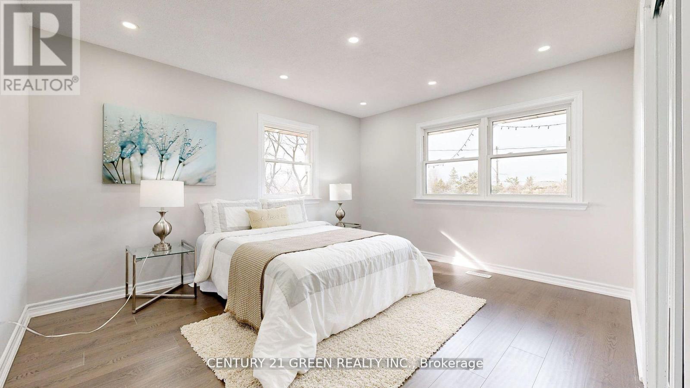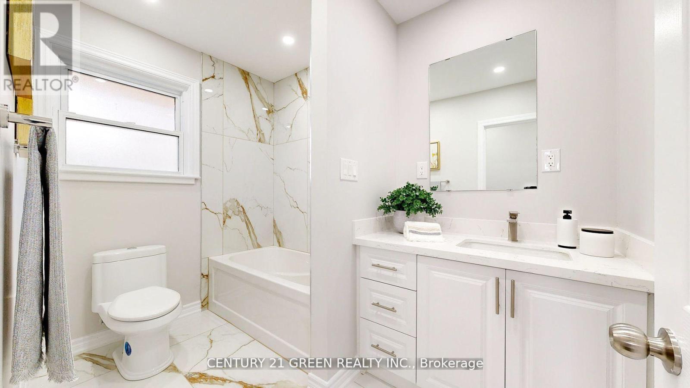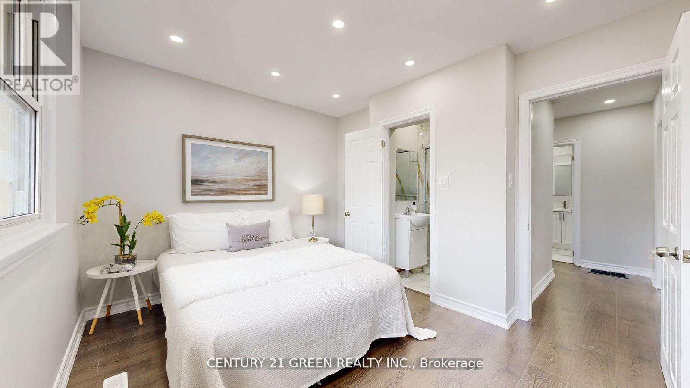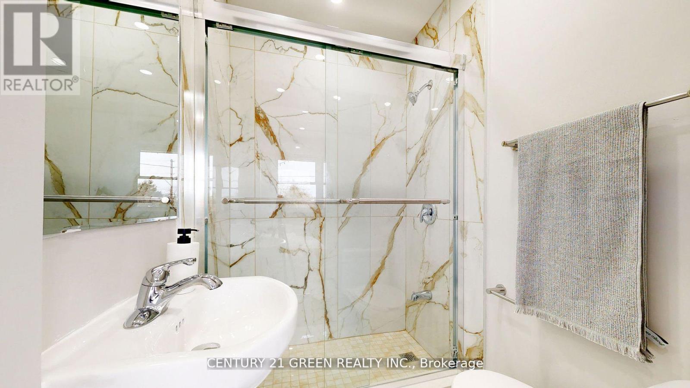Main - 1813 Rossland Road E Whitby, Ontario L1N 3P3
3 Bedroom
3 Bathroom
1,500 - 2,000 ft2
Fireplace
Central Air Conditioning
Forced Air
$2,950 Monthly
Beautiful 2-storey house with 3Br 3bth is located in a highly sought-after neighborhood in Whitby. Enjoy the kitchen with quartz countertops, backsplash, stainless steel appliances, and Pot Lights throughout the house, easy access to Public Transit, Hwy 401, Schools, and many more. Just move in and enjoy. (id:50886)
Property Details
| MLS® Number | E12467029 |
| Property Type | Single Family |
| Community Name | Blue Grass Meadows |
| Parking Space Total | 4 |
Building
| Bathroom Total | 3 |
| Bedrooms Above Ground | 3 |
| Bedrooms Total | 3 |
| Appliances | Dryer, Microwave, Stove, Washer, Refrigerator |
| Basement Development | Other, See Remarks |
| Basement Type | N/a (other, See Remarks) |
| Construction Style Attachment | Detached |
| Cooling Type | Central Air Conditioning |
| Exterior Finish | Aluminum Siding, Brick |
| Fireplace Present | Yes |
| Foundation Type | Poured Concrete |
| Half Bath Total | 1 |
| Heating Fuel | Natural Gas |
| Heating Type | Forced Air |
| Stories Total | 2 |
| Size Interior | 1,500 - 2,000 Ft2 |
| Type | House |
| Utility Water | Municipal Water |
Parking
| No Garage |
Land
| Acreage | No |
| Sewer | Septic System |
Rooms
| Level | Type | Length | Width | Dimensions |
|---|---|---|---|---|
| Second Level | Primary Bedroom | 4.44 m | 3.45 m | 4.44 m x 3.45 m |
| Second Level | Bedroom 2 | 4.14 m | 3.58 m | 4.14 m x 3.58 m |
| Second Level | Bedroom 3 | 3.5 m | 2.98 m | 3.5 m x 2.98 m |
| Main Level | Kitchen | 4.16 m | 3.37 m | 4.16 m x 3.37 m |
| Main Level | Dining Room | 2.5 m | 3.37 m | 2.5 m x 3.37 m |
| Main Level | Living Room | 5.45 m | 3.6 m | 5.45 m x 3.6 m |
Contact Us
Contact us for more information
Smitha Chodagam
Salesperson
Century 21 Green Realty Inc.
6980 Maritz Dr Unit 8
Mississauga, Ontario L5W 1Z3
6980 Maritz Dr Unit 8
Mississauga, Ontario L5W 1Z3
(905) 565-9565
(905) 565-9522

