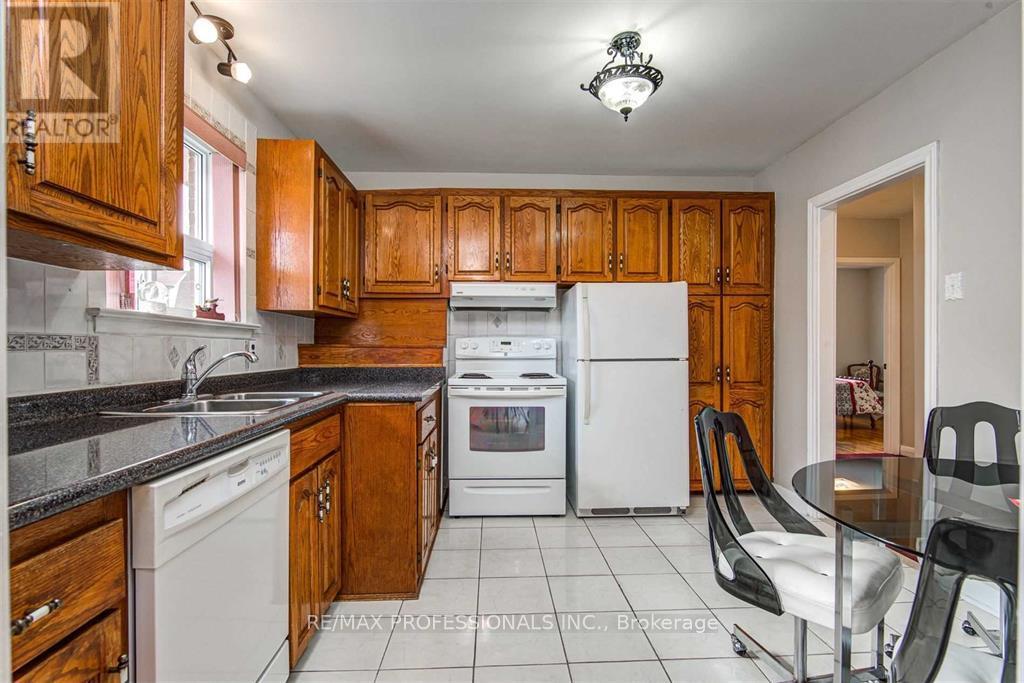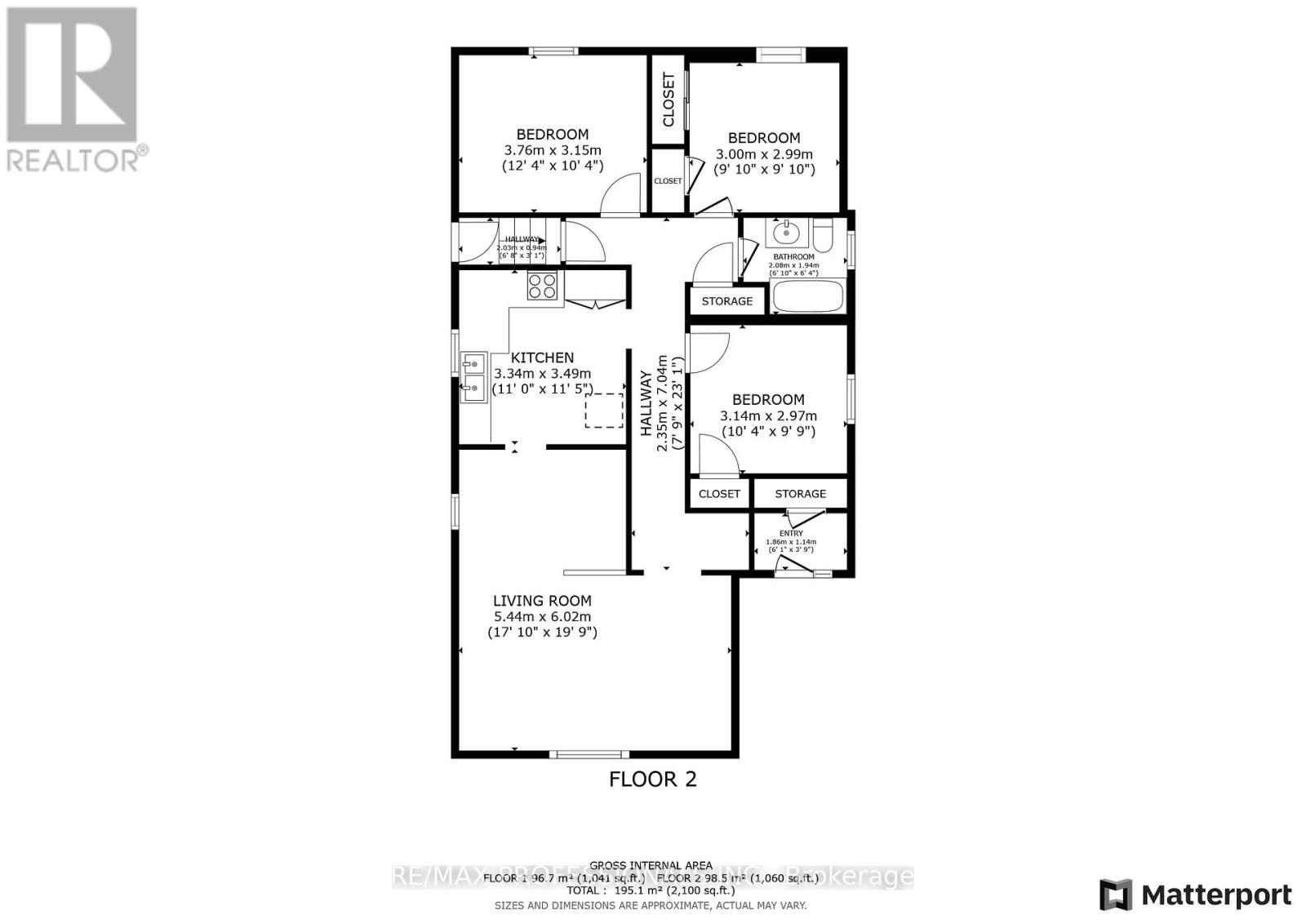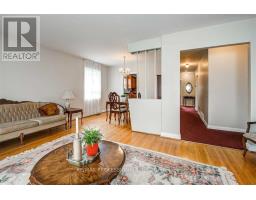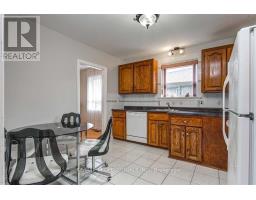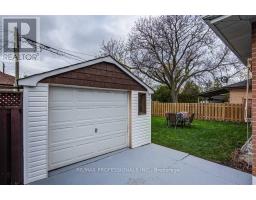Main - 183 Elmhurst Drive Toronto, Ontario M9W 2L2
3 Bedroom
1 Bathroom
1,100 - 1,500 ft2
Bungalow
Central Air Conditioning
Forced Air
$2,900 Monthly
Great Location! Better House! Amazing Value! Main Floor Of Detached House. Nearby To All Amenities And Steps To Transit. Large Floorplan With Big And Bright Living Room, Huge Eat-In Kitchen (With Dishwasher) As Well As Formal Dining Area. 3 Bedrooms With Closets And Large Windows. Hardwood Almost Everywhere. Beautiful And Private Backyard With Detached Garage For Extra Storage. 3 Car Parking. Shared On-Site Laundry. *** Basement Not Included. 70% of utilities (id:50886)
Property Details
| MLS® Number | W12041689 |
| Property Type | Single Family |
| Community Name | Rexdale-Kipling |
| Parking Space Total | 4 |
Building
| Bathroom Total | 1 |
| Bedrooms Above Ground | 3 |
| Bedrooms Total | 3 |
| Architectural Style | Bungalow |
| Construction Style Attachment | Detached |
| Cooling Type | Central Air Conditioning |
| Exterior Finish | Brick |
| Flooring Type | Hardwood |
| Foundation Type | Block |
| Heating Fuel | Natural Gas |
| Heating Type | Forced Air |
| Stories Total | 1 |
| Size Interior | 1,100 - 1,500 Ft2 |
| Type | House |
| Utility Water | Municipal Water |
Parking
| Detached Garage | |
| Garage |
Land
| Acreage | No |
| Sewer | Sanitary Sewer |
| Size Depth | 111 Ft |
| Size Frontage | 50 Ft |
| Size Irregular | 50 X 111 Ft |
| Size Total Text | 50 X 111 Ft |
Rooms
| Level | Type | Length | Width | Dimensions |
|---|---|---|---|---|
| Basement | Laundry Room | 1.56 m | 7.15 m | 1.56 m x 7.15 m |
| Main Level | Living Room | 5.44 m | 3.45 m | 5.44 m x 3.45 m |
| Main Level | Kitchen | 3.35 m | 3.48 m | 3.35 m x 3.48 m |
| Main Level | Dining Room | 3.35 m | 2.59 m | 3.35 m x 2.59 m |
| Main Level | Bedroom | 3.76 m | 3.1 m | 3.76 m x 3.1 m |
| Main Level | Bedroom 2 | 3.07 m | 3.05 m | 3.07 m x 3.05 m |
| Main Level | Bedroom 3 | 3.17 m | 2.92 m | 3.17 m x 2.92 m |
| Main Level | Bathroom | 2.08 m | 1.94 m | 2.08 m x 1.94 m |
Contact Us
Contact us for more information
Kevin Stoddart
Salesperson
www.kevinstoddart.com/
Keller Williams Co-Elevation Realty
2100 Bloor St W #7b
Toronto, Ontario M6S 1M7
2100 Bloor St W #7b
Toronto, Ontario M6S 1M7
(416) 236-1392
(416) 800-9108
kwcoelevation.ca/









