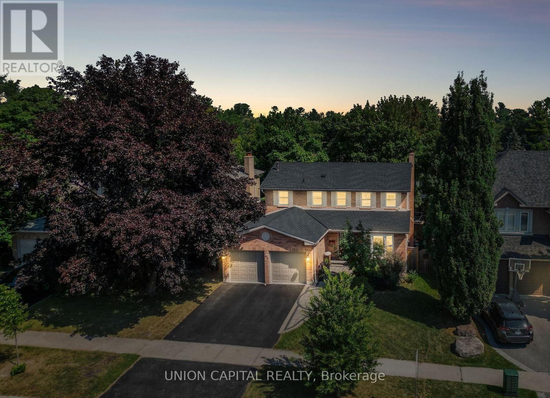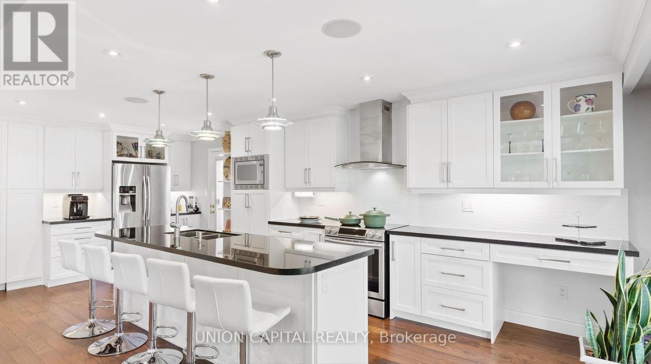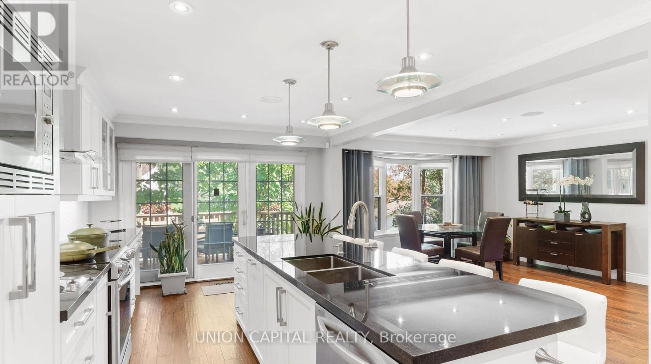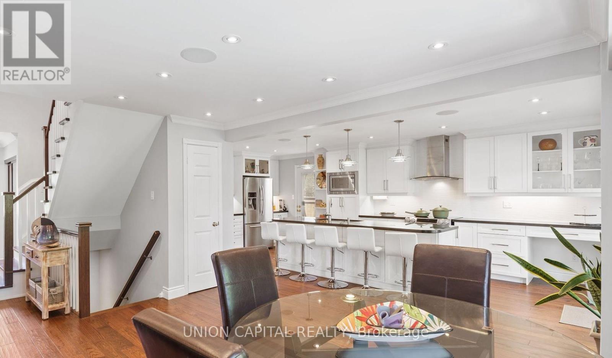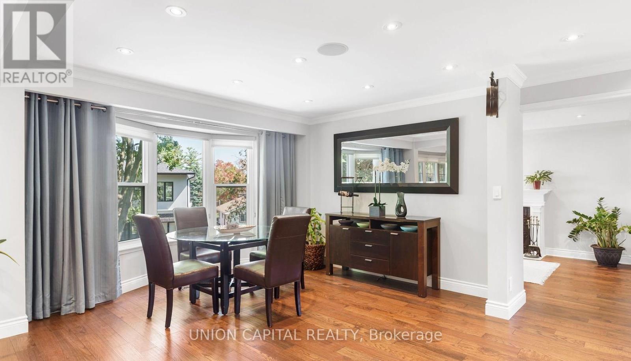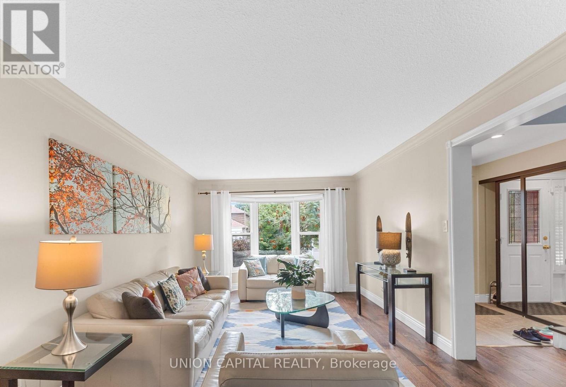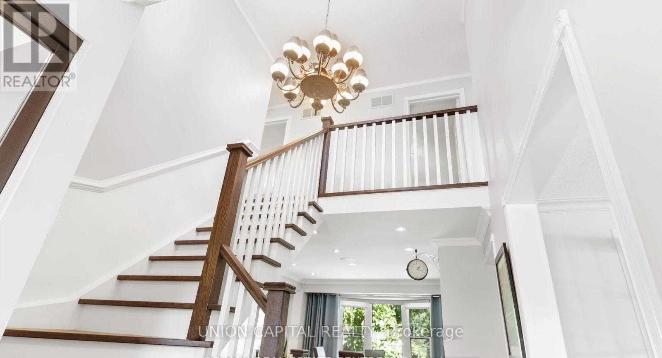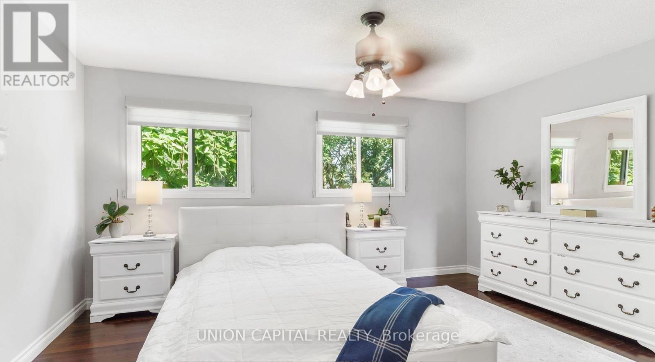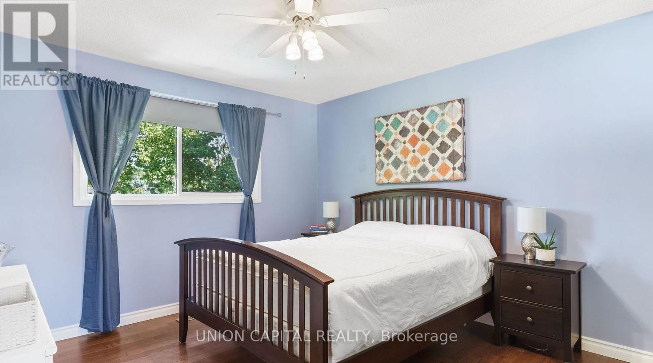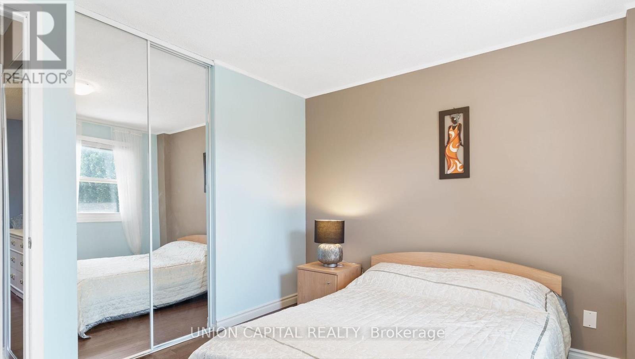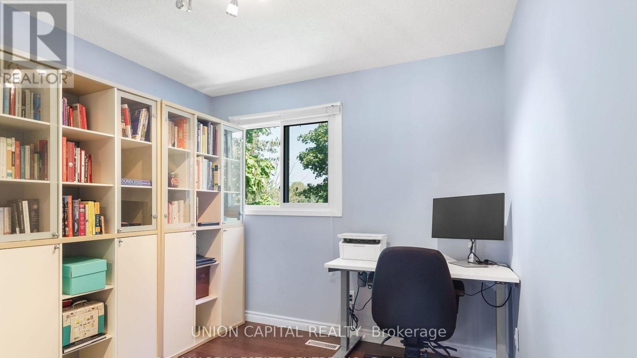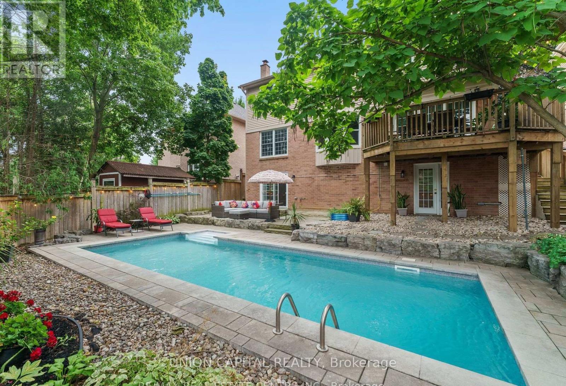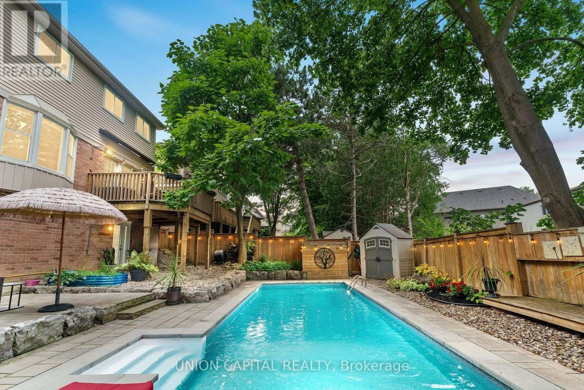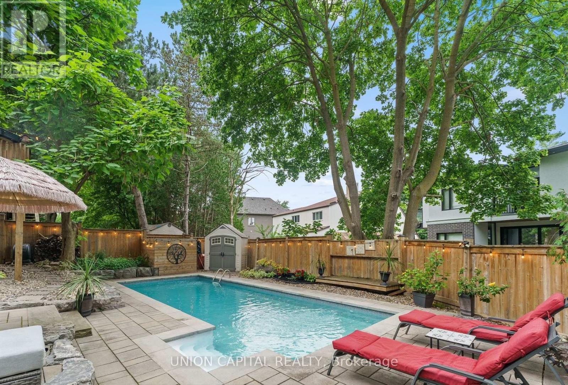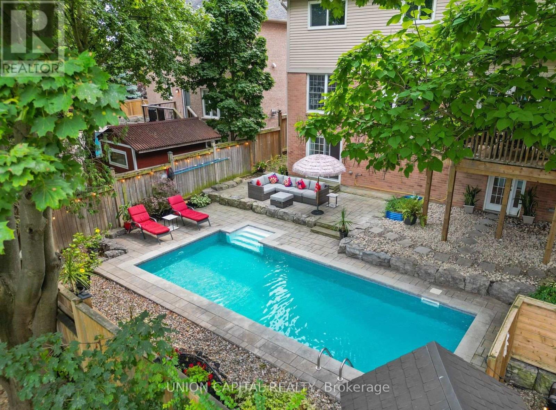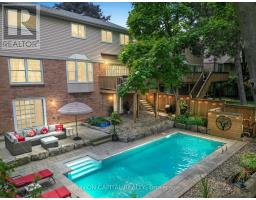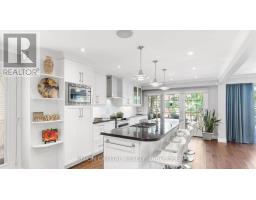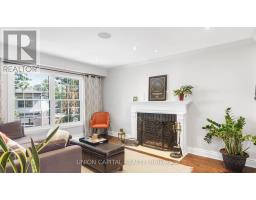Main - 1857 Parkside Drive Pickering, Ontario L1V 3N9
$3,500 Monthly
LUXURY MAIN LEVEL LEASE!!! Look No Further AAAA+ Tenants. This 4-Bedroom Home Is Located In Pickering's Most Desirable Neighbourhood For Both Pride Of Ownership and the Best Schools! Steps Away From Pickering's #1 Elementary School - Gandatsetiagon. With A Private Oasis For A Backyard, Tenants Can Wind Down On The Back Porch or Poolside Next To The Most Beautiful Modern Pool Surrounded by Thousands Of Dollars in Landscaping. 4 Generously Sized Bedrooms With Laundry On The Second Level. Large Primary Bedroom With Updated Ensuite. This Will Feel Like Home The Moment You Step Foot On The Property. (id:50886)
Property Details
| MLS® Number | E12434346 |
| Property Type | Single Family |
| Community Name | Amberlea |
| Amenities Near By | Schools |
| Community Features | School Bus |
| Parking Space Total | 2 |
| Pool Type | Inground Pool |
Building
| Bathroom Total | 3 |
| Bedrooms Above Ground | 4 |
| Bedrooms Total | 4 |
| Age | 31 To 50 Years |
| Basement Type | None |
| Construction Style Attachment | Detached |
| Cooling Type | Central Air Conditioning |
| Exterior Finish | Aluminum Siding, Brick |
| Fireplace Present | Yes |
| Foundation Type | Brick |
| Half Bath Total | 1 |
| Heating Fuel | Natural Gas |
| Heating Type | Forced Air |
| Stories Total | 2 |
| Size Interior | 2,500 - 3,000 Ft2 |
| Type | House |
| Utility Water | Municipal Water |
Parking
| Attached Garage | |
| Garage |
Land
| Acreage | No |
| Fence Type | Fenced Yard |
| Land Amenities | Schools |
| Sewer | Sanitary Sewer |
Rooms
| Level | Type | Length | Width | Dimensions |
|---|---|---|---|---|
| Second Level | Primary Bedroom | 4.59 m | 3.45 m | 4.59 m x 3.45 m |
| Second Level | Bedroom 2 | 3.55 m | 2.87 m | 3.55 m x 2.87 m |
| Second Level | Bedroom 3 | 3.53 m | 3.45 m | 3.53 m x 3.45 m |
| Second Level | Bedroom 4 | 2.74 m | 2.75 m | 2.74 m x 2.75 m |
| Main Level | Kitchen | 6.81 m | 3.5 m | 6.81 m x 3.5 m |
| Main Level | Dining Room | 4.37 m | 3.91 m | 4.37 m x 3.91 m |
| Main Level | Family Room | 4.39 m | 3.38 m | 4.39 m x 3.38 m |
| Main Level | Living Room | 5 m | 3.34 m | 5 m x 3.34 m |
Utilities
| Cable | Available |
| Electricity | Available |
| Sewer | Available |
https://www.realtor.ca/real-estate/28929595/main-1857-parkside-drive-pickering-amberlea-amberlea
Contact Us
Contact us for more information
Mike Rapson
Salesperson
245 West Beaver Creek Rd #9b
Richmond Hill, Ontario L4B 1L1
(289) 317-1288
(289) 317-1289
HTTP://www.unioncapitalrealty.com
Jennifer Rapson
Salesperson
(905) 999-2553
245 West Beaver Creek Rd #9b
Richmond Hill, Ontario L4B 1L1
(289) 317-1288
(289) 317-1289
HTTP://www.unioncapitalrealty.com

