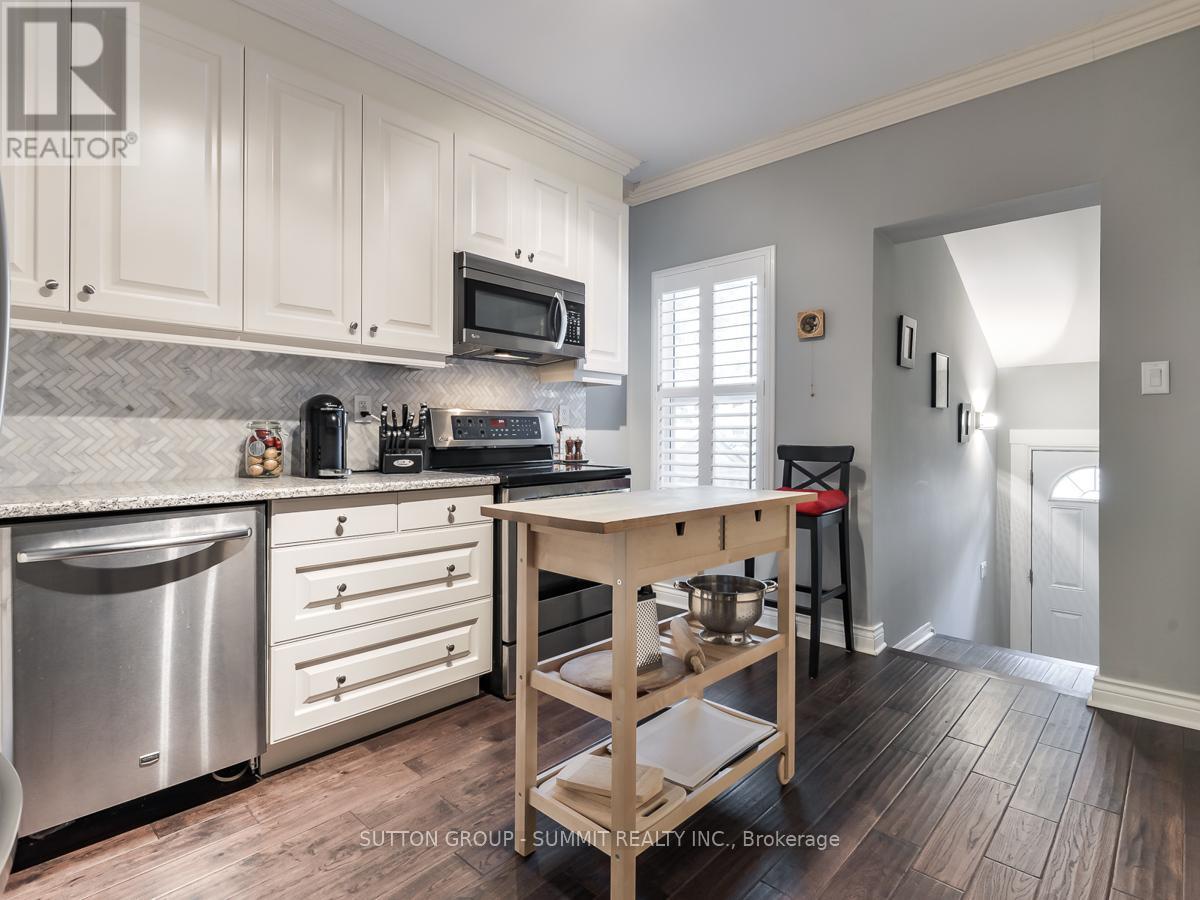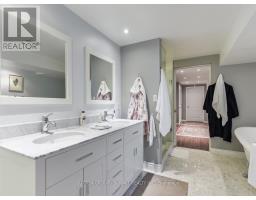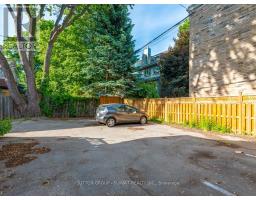Main - 189 De Grassi Street N Toronto, Ontario M4M 2K8
1 Bedroom
2 Bathroom
699.9943 - 1099.9909 sqft
Fireplace
Central Air Conditioning
Forced Air
$3,750 Monthly
Gorgeous Over Sized Apartment Edwardian Duplex On A Prime Tree Lined Degrassi. 30' Feet Wide Lot In South Riverdale, Steps To Trendy Queen St. Parking. Fully And Elegantly Renovated.Beautiful Large Bi-Level Unit. Hardwood Flrs, Pot Lights, Sun Deck. Superb Condo alternative.One Bedroom Plus office.Over 1700sq of total living space! **** EXTRAS **** All Appliances. (id:50886)
Property Details
| MLS® Number | E11934731 |
| Property Type | Single Family |
| Community Name | South Riverdale |
| AmenitiesNearBy | Public Transit |
| Features | Flat Site |
| ParkingSpaceTotal | 1 |
| Structure | Deck, Porch |
Building
| BathroomTotal | 2 |
| BedroomsAboveGround | 1 |
| BedroomsTotal | 1 |
| Amenities | Fireplace(s) |
| BasementDevelopment | Finished |
| BasementType | N/a (finished) |
| CoolingType | Central Air Conditioning |
| ExteriorFinish | Brick |
| FireplacePresent | Yes |
| FireplaceTotal | 1 |
| FlooringType | Hardwood, Tile |
| FoundationType | Concrete |
| HalfBathTotal | 1 |
| HeatingFuel | Natural Gas |
| HeatingType | Forced Air |
| StoriesTotal | 3 |
| SizeInterior | 699.9943 - 1099.9909 Sqft |
| Type | Duplex |
| UtilityWater | Municipal Water |
Land
| Acreage | No |
| LandAmenities | Public Transit |
| Sewer | Sanitary Sewer |
| SizeDepth | 100 Ft |
| SizeFrontage | 30 Ft |
| SizeIrregular | 30 X 100 Ft |
| SizeTotalText | 30 X 100 Ft|under 1/2 Acre |
Rooms
| Level | Type | Length | Width | Dimensions |
|---|---|---|---|---|
| Lower Level | Primary Bedroom | 4.94 m | 3.84 m | 4.94 m x 3.84 m |
| Lower Level | Den | 4.05 m | 2.04 m | 4.05 m x 2.04 m |
| Lower Level | Laundry Room | 1.79 m | 0.94 m | 1.79 m x 0.94 m |
| Main Level | Living Room | 4.74 m | 2.99 m | 4.74 m x 2.99 m |
| Main Level | Dining Room | 4.74 m | 2.99 m | 4.74 m x 2.99 m |
| Main Level | Kitchen | 4 m | 3.09 m | 4 m x 3.09 m |
Utilities
| Cable | Available |
| Sewer | Installed |
Interested?
Contact us for more information
Mohsin Mirza
Salesperson
Sutton Group - Summit Realty Inc.
33 Pearl Street #100
Mississauga, Ontario L5M 1X1
33 Pearl Street #100
Mississauga, Ontario L5M 1X1

















































