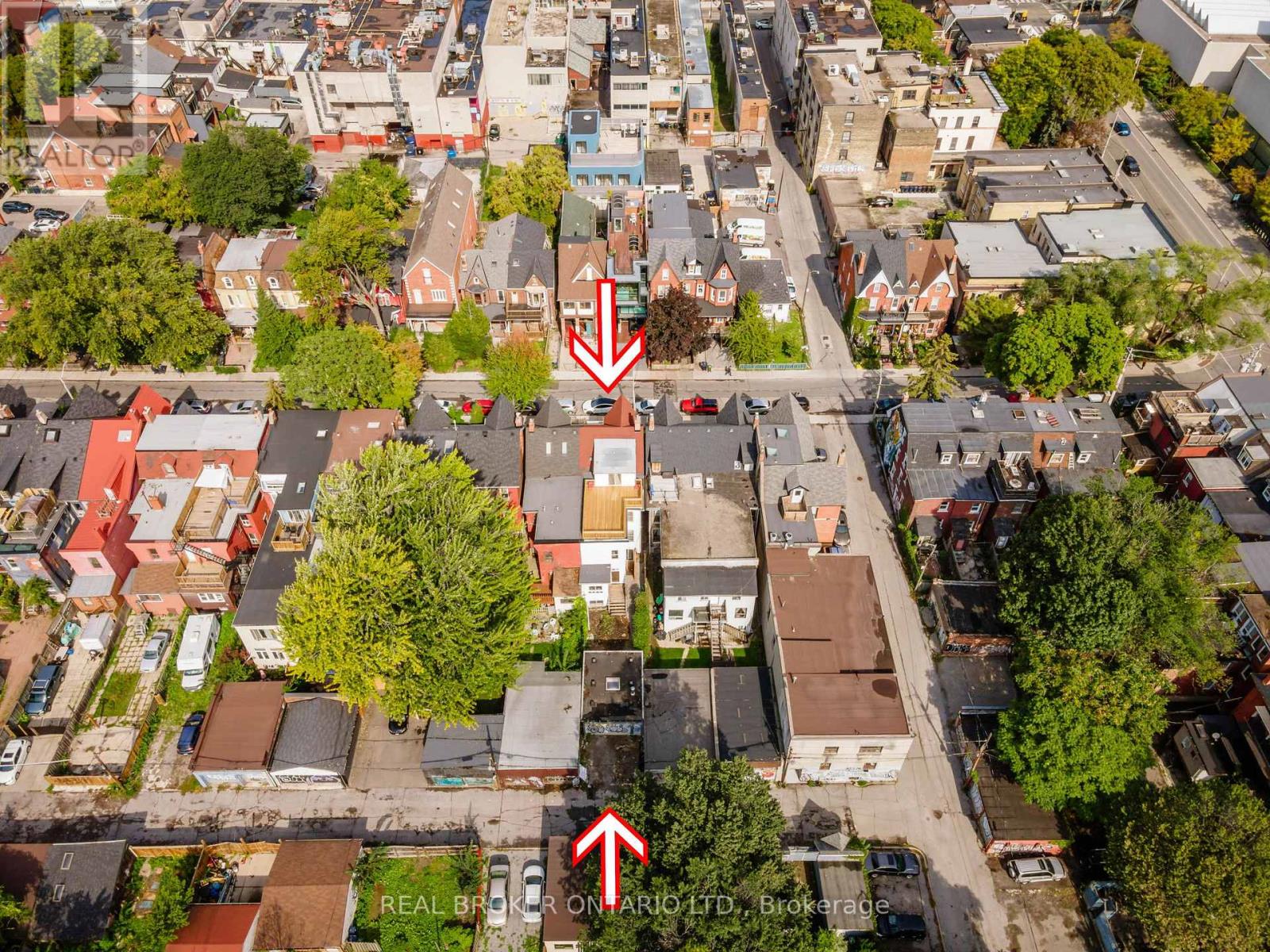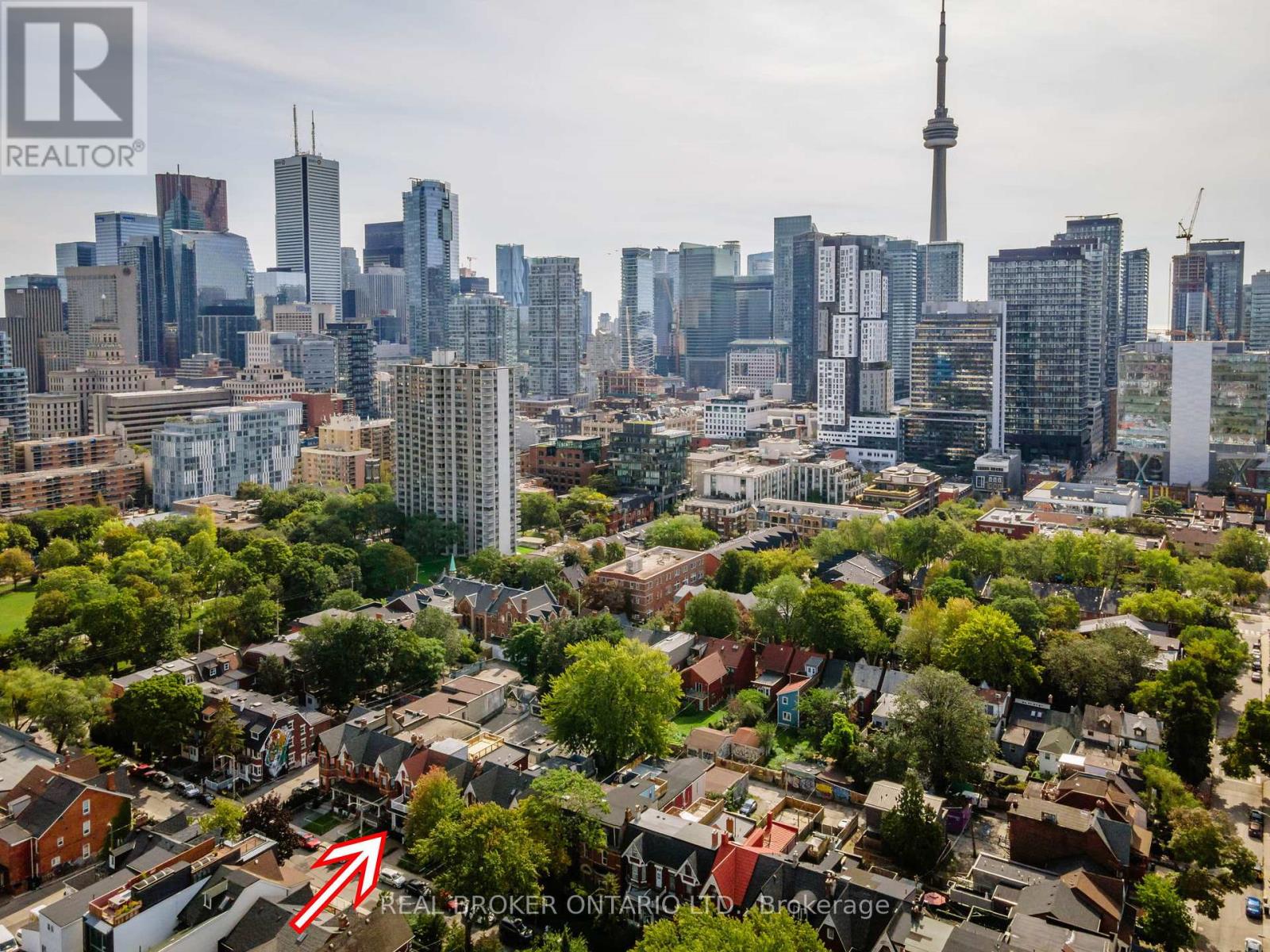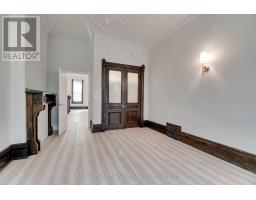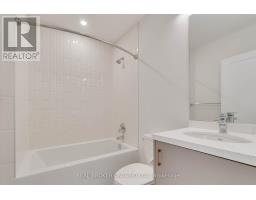Main - 19 Grange Avenue Toronto, Ontario M5T 1C6
$3,550 Monthly
Rare Gem - A Historical, Victorian-era Home in the Heart of Toronto. This spacious and beautifully appointed main unit offers the perfect blend of historic charm and modern convenience. Featuring 2 generously sized bedrooms and 1 full bath, the home boasts soaring ceilings, rich hardwood floors, and large windows that flood the space with natural light. The open-concept living and dining area flows seamlessly into a well-equipped kitchen with stainless steel appliances, ample cabinetry, and sleek countertops. In-unit laundry and plenty of storage complete the offering. Nestled just steps from Queen Street West, Kensington Market, and the Art Gallery of Ontario, this home puts you in the center of one of Toronto's most vibrant and dynamic communities. Enjoy an eclectic mix of cafes, restaurants, independent boutiques, and galleries all within walking distance. The University of Toronto and OCAD are just minutes away, making this an excellent location for professionals, academics, or families seeking urban living with character. This home offers urban convenience and access to green space that is difficult to match. Residents enjoy excellent access to TTC streetcars and subway lines, making commuting across the city a breeze. The lush Grange Park is just around the corner, perfect for relaxing strolls or afternoon picnics. It is also near Alexandra Park, Trinity Bellwoods, and a short ride to the waterfront trails. With recreation centers, libraries, and bike-friendly streets all nearby, this location offers a lifestyle of comfort, connectivity, and culture. (id:50886)
Property Details
| MLS® Number | C12153954 |
| Property Type | Single Family |
| Community Name | Kensington-Chinatown |
| Amenities Near By | Hospital, Park, Public Transit, Schools |
| Community Features | Community Centre |
| Features | Lane, Carpet Free |
Building
| Bathroom Total | 1 |
| Bedrooms Above Ground | 2 |
| Bedrooms Total | 2 |
| Appliances | Water Heater, Dishwasher, Dryer, Range, Washer, Refrigerator |
| Construction Style Attachment | Semi-detached |
| Cooling Type | Central Air Conditioning |
| Exterior Finish | Brick |
| Fireplace Present | Yes |
| Flooring Type | Hardwood |
| Foundation Type | Brick, Concrete |
| Heating Fuel | Electric |
| Heating Type | Baseboard Heaters |
| Stories Total | 3 |
| Size Interior | 700 - 1,100 Ft2 |
| Type | House |
| Utility Water | Municipal Water |
Parking
| No Garage |
Land
| Acreage | No |
| Land Amenities | Hospital, Park, Public Transit, Schools |
| Sewer | Sanitary Sewer |
| Size Depth | 142 Ft |
| Size Frontage | 21 Ft ,6 In |
| Size Irregular | 21.5 X 142 Ft |
| Size Total Text | 21.5 X 142 Ft |
Rooms
| Level | Type | Length | Width | Dimensions |
|---|---|---|---|---|
| Main Level | Foyer | 2.13 m | 1.21 m | 2.13 m x 1.21 m |
| Main Level | Living Room | 7.32 m | 4.27 m | 7.32 m x 4.27 m |
| Main Level | Dining Room | 7.32 m | 4.27 m | 7.32 m x 4.27 m |
| Main Level | Kitchen | 3.61 m | 2.29 m | 3.61 m x 2.29 m |
| Main Level | Bedroom | 5.59 m | 4.27 m | 5.59 m x 4.27 m |
| Main Level | Bedroom 2 | 5.26 m | 2.44 m | 5.26 m x 2.44 m |
Contact Us
Contact us for more information
Nasma Ali
Broker
onegroupre.com/
www.facebook.com/onegrouptoronto
www.twitter.com/nasmadotali
www.linkedin.com/in/nasma
130 King St W Unit 1900b
Toronto, Ontario M5X 1E3
(888) 311-1172
(888) 311-1172
www.joinreal.com/



















































