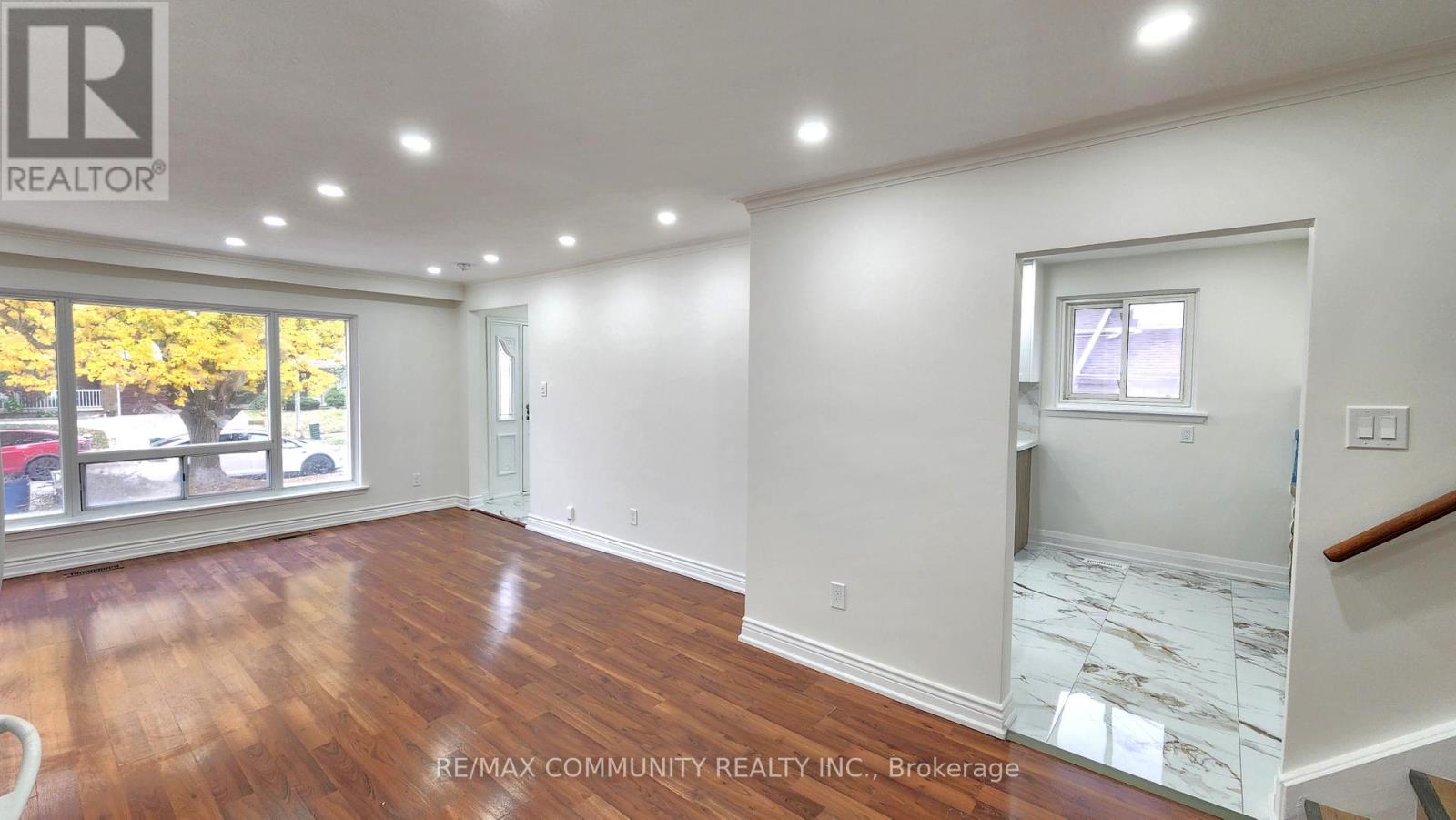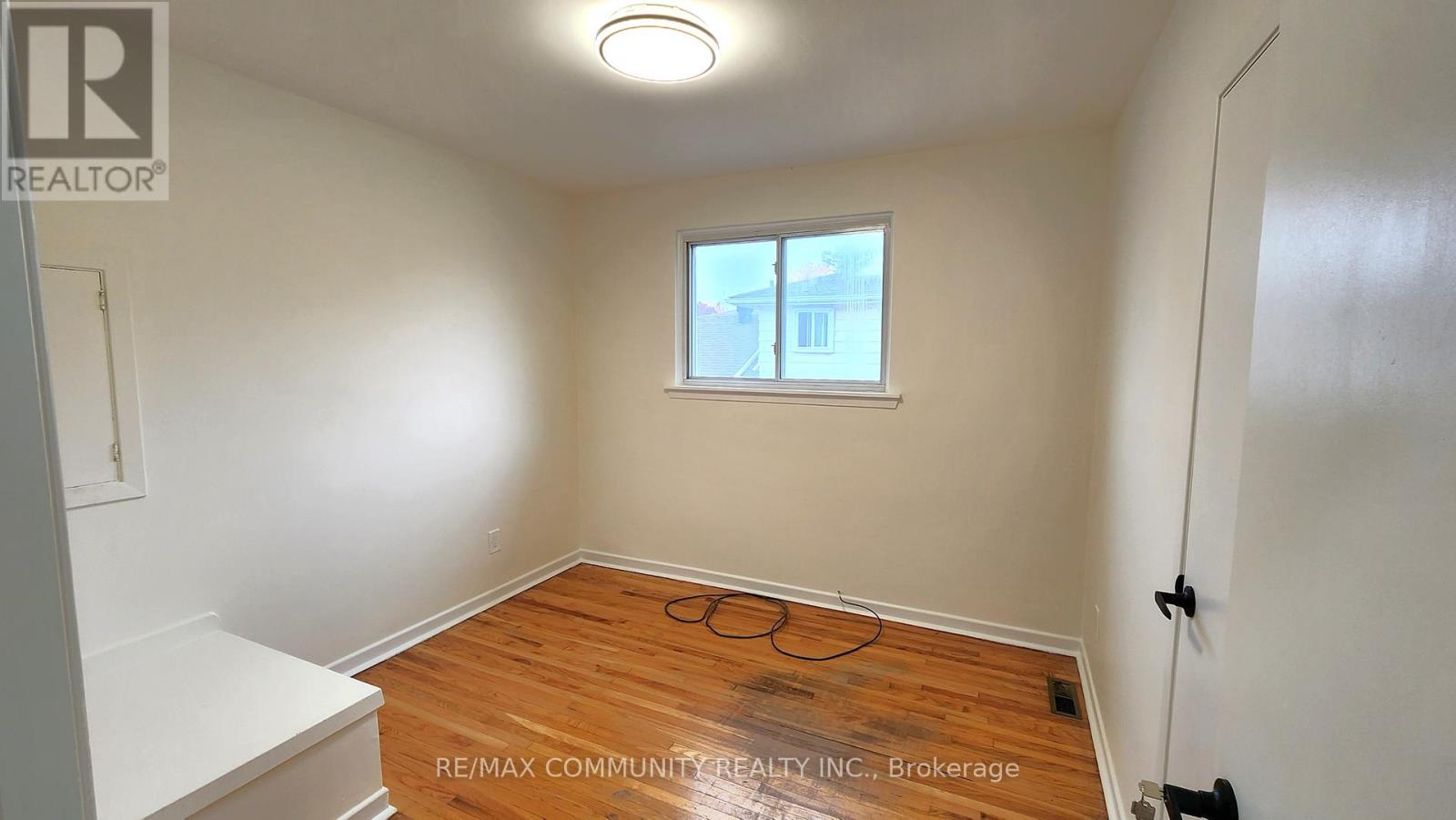Main - 19 Purpledusk Trail Toronto, Ontario M1E 4C6
3 Bedroom
1 Bathroom
Fireplace
Central Air Conditioning
Forced Air
$3,200 Monthly
Absolute Stunning Double Garage Detached Bungalow is Located in the High Demand Community inScarborough. This beauty has 3 Bedrooms and one Bathroom and is completed with Plenty of Upgrades, New Kitchen with Quartz Countertop with Backsplash, pot lights, New paint and much more. Close to Centenary Hospital, Shopping, TTC, HWY 401, School and Much More. (id:50886)
Property Details
| MLS® Number | E9512277 |
| Property Type | Single Family |
| Community Name | Morningside |
| ParkingSpaceTotal | 2 |
Building
| BathroomTotal | 1 |
| BedroomsAboveGround | 3 |
| BedroomsTotal | 3 |
| Appliances | Dryer, Refrigerator, Stove, Washer |
| ConstructionStyleAttachment | Detached |
| ConstructionStyleSplitLevel | Backsplit |
| CoolingType | Central Air Conditioning |
| ExteriorFinish | Brick, Stone |
| FireplacePresent | Yes |
| FlooringType | Laminate, Ceramic, Hardwood |
| FoundationType | Poured Concrete |
| HeatingFuel | Natural Gas |
| HeatingType | Forced Air |
| Type | House |
| UtilityWater | Municipal Water |
Parking
| Attached Garage |
Land
| Acreage | No |
| Sewer | Sanitary Sewer |
Rooms
| Level | Type | Length | Width | Dimensions |
|---|---|---|---|---|
| Main Level | Living Room | 6.62 m | 4.13 m | 6.62 m x 4.13 m |
| Main Level | Dining Room | 6.62 m | 4.13 m | 6.62 m x 4.13 m |
| Main Level | Kitchen | 5.3 m | 2.98 m | 5.3 m x 2.98 m |
| Main Level | Eating Area | 5.34 m | 2.98 m | 5.34 m x 2.98 m |
| Upper Level | Primary Bedroom | 4.15 m | 3.12 m | 4.15 m x 3.12 m |
| Upper Level | Bedroom 2 | 4.23 m | 3.12 m | 4.23 m x 3.12 m |
| Upper Level | Bedroom 3 | 3.06 m | 2.95 m | 3.06 m x 2.95 m |
| Ground Level | Family Room | 6.24 m | 4.02 m | 6.24 m x 4.02 m |
https://www.realtor.ca/real-estate/27584598/main-19-purpledusk-trail-toronto-morningside-morningside
Interested?
Contact us for more information
Karan Kanagasabai
Broker
RE/MAX Community Realty Inc.
203 - 1265 Morningside Ave
Toronto, Ontario M1B 3V9
203 - 1265 Morningside Ave
Toronto, Ontario M1B 3V9





























