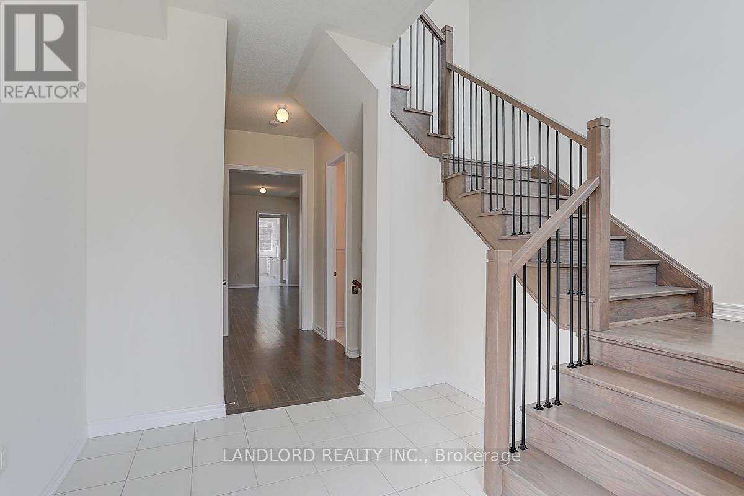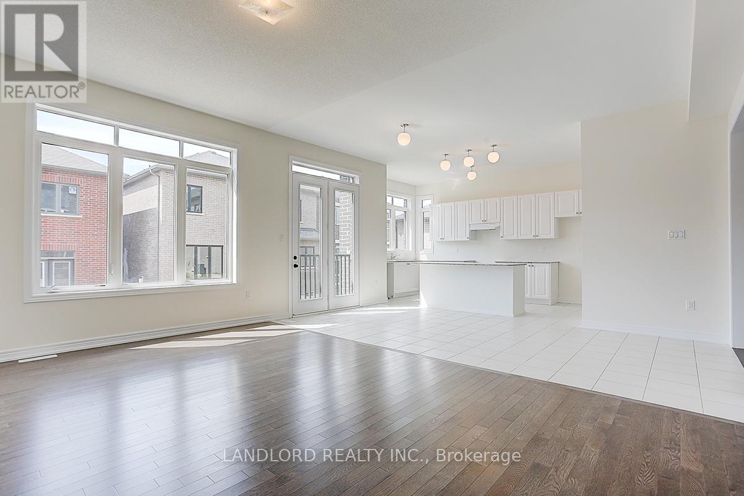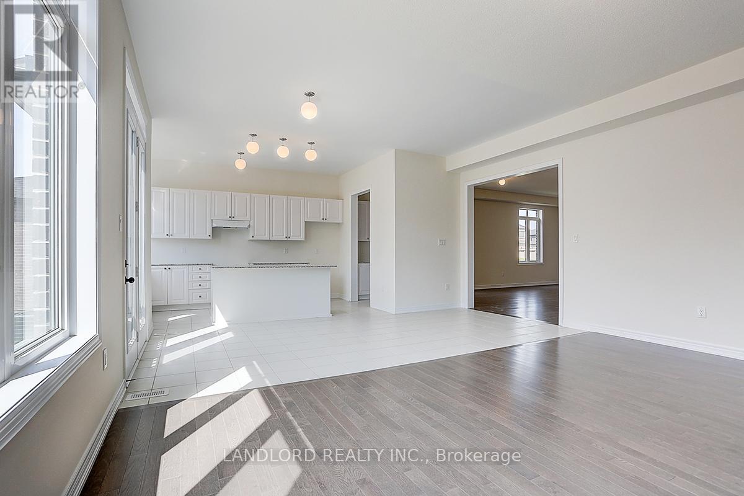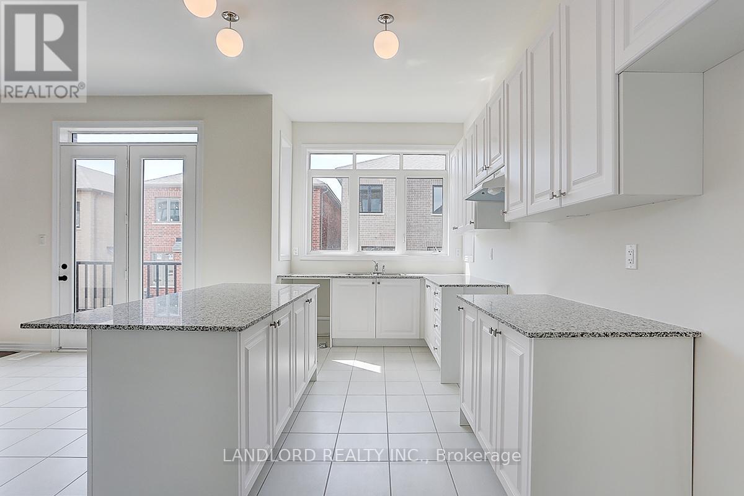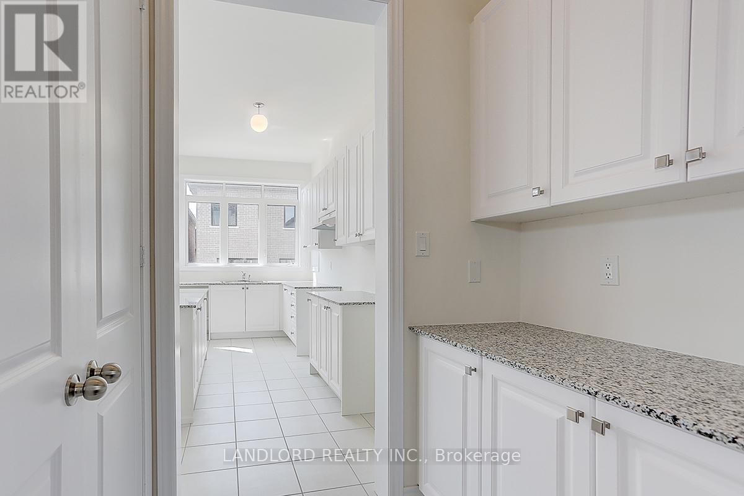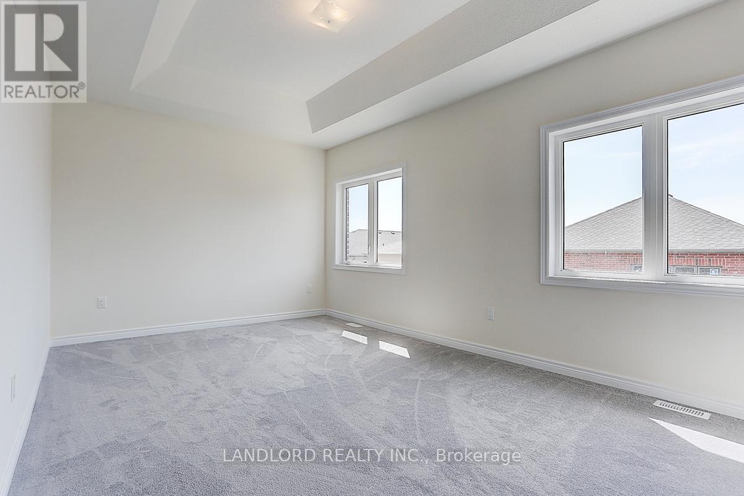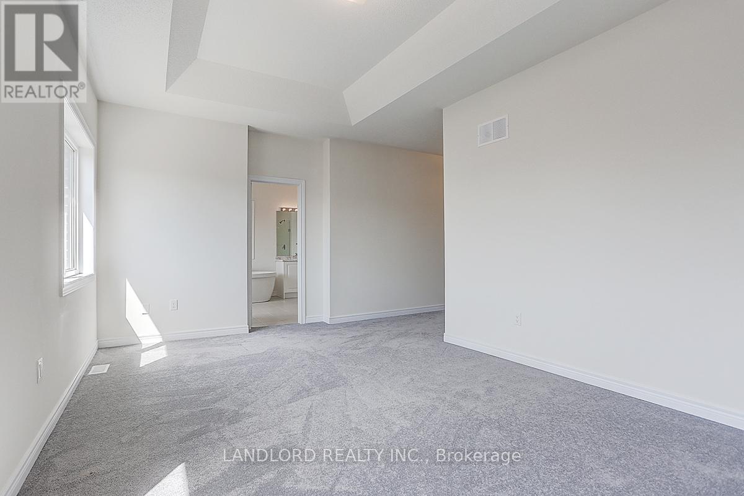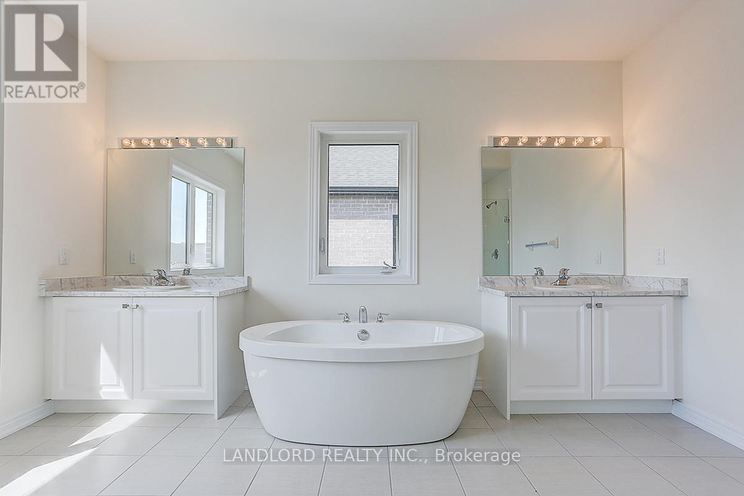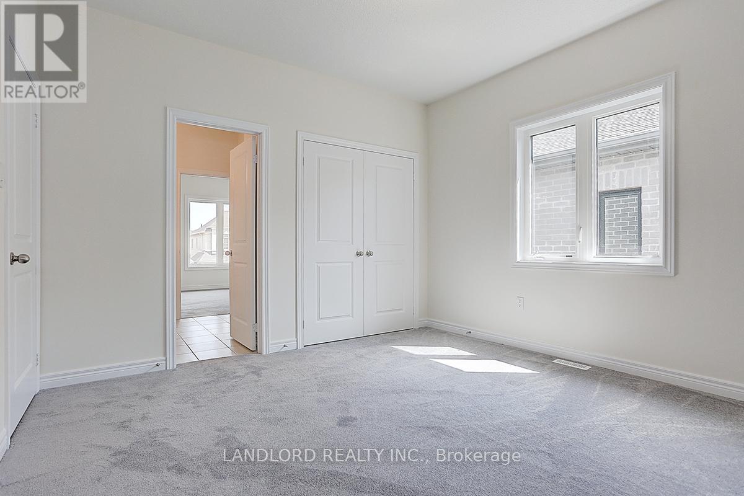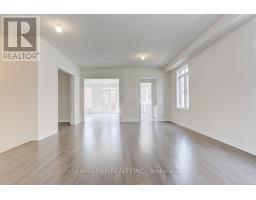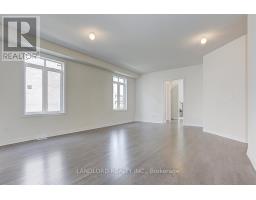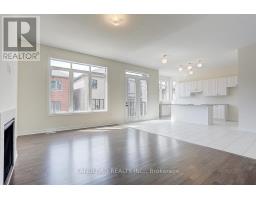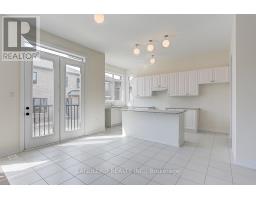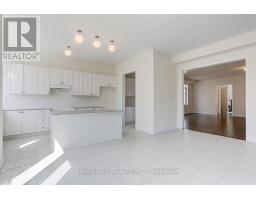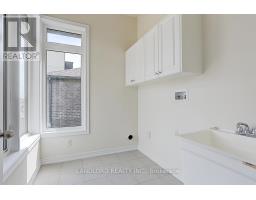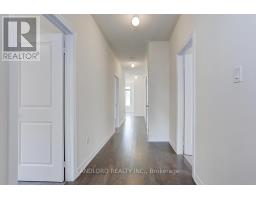Main - 197 Mckean Drive Whitchurch-Stouffville, Ontario L4A 5C2
$4,200 Monthly
Beautiful brand new 5 Bedroom 4 Bathroom 3400 square foot Residence in a highly Desirable Stouffville location. Built by Fieldgate homes, this never before lived in home offers The 'Woods' Model with spectacular interior. Open Concept Main Floor Layout perfect for family and entertaining, Hardwood Floors & 10ft high Smooth Ceilings! The modern kitchen boasts Granite Countertops w/ Large Centre Island! Large Windows Throughout makes the home naturally bright! Spacious Primary bedroom with Walk-in Closet & spa-like gorgeous 5pc Ensuite. Don't forget the other 4 Bedrooms Down The Hall with semi-ensuite bathrooms + of course the 2nd floor Laundry Room. Enjoy city and country combined feel just minutes to golf course, conservation area, city centre, GO station, Hwy 404 and 30 minutes to downtown Toronto. Don't miss out on this. Available March 1st! **EXTRAS** Fridge, Stove, Dishwasher, Washer/Dryer, all ELFs (id:50886)
Property Details
| MLS® Number | N11932358 |
| Property Type | Single Family |
| Community Name | Stouffville |
| Parking Space Total | 4 |
Building
| Bathroom Total | 4 |
| Bedrooms Above Ground | 5 |
| Bedrooms Total | 5 |
| Amenities | Fireplace(s) |
| Basement Development | Unfinished |
| Basement Features | Walk-up |
| Basement Type | N/a (unfinished) |
| Construction Style Attachment | Detached |
| Cooling Type | Central Air Conditioning |
| Exterior Finish | Brick, Stone |
| Fireplace Present | Yes |
| Flooring Type | Hardwood, Tile, Carpeted |
| Foundation Type | Concrete |
| Half Bath Total | 1 |
| Heating Fuel | Natural Gas |
| Heating Type | Forced Air |
| Stories Total | 2 |
| Size Interior | 3,000 - 3,500 Ft2 |
| Type | House |
| Utility Water | Municipal Water |
Parking
| Garage |
Land
| Acreage | No |
| Sewer | Sanitary Sewer |
| Size Depth | 99 Ft |
| Size Frontage | 36 Ft |
| Size Irregular | 36 X 99 Ft |
| Size Total Text | 36 X 99 Ft |
Rooms
| Level | Type | Length | Width | Dimensions |
|---|---|---|---|---|
| Second Level | Laundry Room | 2.41 m | 1.98 m | 2.41 m x 1.98 m |
| Second Level | Primary Bedroom | 7.15 m | 5.73 m | 7.15 m x 5.73 m |
| Second Level | Bedroom 2 | 3.75 m | 3.33 m | 3.75 m x 3.33 m |
| Second Level | Bedroom 3 | 3.56 m | 3.36 m | 3.56 m x 3.36 m |
| Second Level | Bedroom 4 | 4.19 m | 3.56 m | 4.19 m x 3.56 m |
| Second Level | Bedroom 5 | 3.69 m | 3.66 m | 3.69 m x 3.66 m |
| Main Level | Living Room | 6.85 m | 5.25 m | 6.85 m x 5.25 m |
| Main Level | Dining Room | 5.48 m | 2.76 m | 5.48 m x 2.76 m |
| Main Level | Kitchen | 4.85 m | 2.69 m | 4.85 m x 2.69 m |
| Main Level | Family Room | 5.48 m | 3.71 m | 5.48 m x 3.71 m |
| Main Level | Office | 3.84 m | 3.39 m | 3.84 m x 3.39 m |
Contact Us
Contact us for more information
George Frasca
Broker
515 Logan Ave
Toronto, Ontario M4K 3B3
(416) 961-8880
(416) 462-1461
HTTP://www.landlord.net




