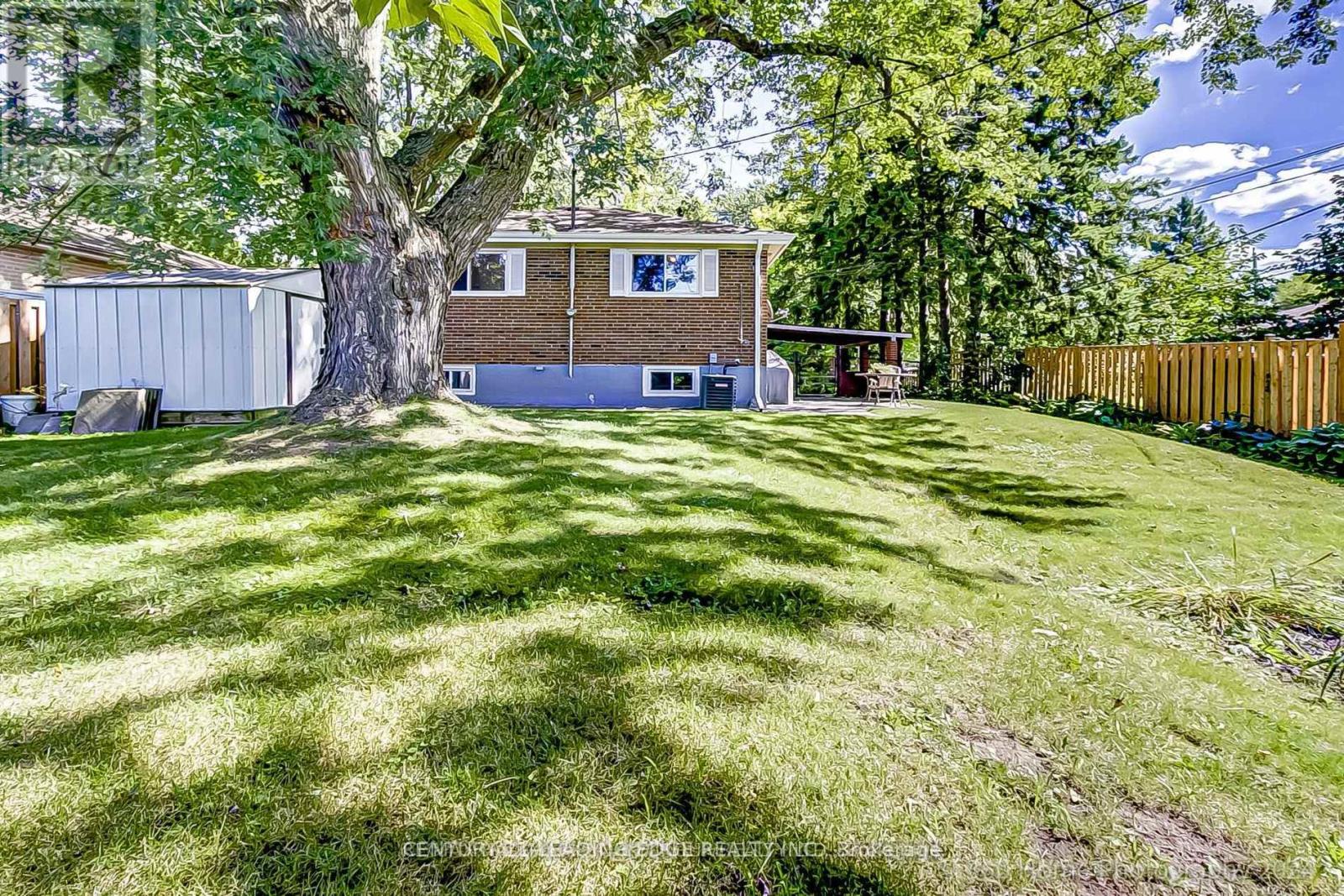Main - 2 Kitimat Crescent Aurora, Ontario L4G 3C3
$2,800 Monthly
Beautifully Renovated Home in Aurora Located in a quiet, family-friendly neighborhood, this charming home is steps from top-rated schools, the Aurora Community Centre, shopping, and Yonge Street transit. It features a newly renovated kitchen, pot lights, fresh paint, and 3 spacious bedrooms. Enjoy a separate laundry area and a large, fenced backyard with mature trees and updated fencing. Private driveway and carport included. Move-in ready! (id:50886)
Property Details
| MLS® Number | N12038496 |
| Property Type | Single Family |
| Community Name | Aurora Heights |
| Amenities Near By | Hospital, Public Transit, Schools |
| Features | Irregular Lot Size |
| Parking Space Total | 2 |
Building
| Bathroom Total | 1 |
| Bedrooms Above Ground | 3 |
| Bedrooms Total | 3 |
| Appliances | All |
| Construction Style Attachment | Detached |
| Construction Style Split Level | Backsplit |
| Cooling Type | Central Air Conditioning |
| Exterior Finish | Brick |
| Foundation Type | Unknown |
| Heating Fuel | Natural Gas |
| Heating Type | Forced Air |
| Type | House |
| Utility Water | Municipal Water |
Parking
| Carport | |
| Garage |
Land
| Acreage | No |
| Fence Type | Fenced Yard |
| Land Amenities | Hospital, Public Transit, Schools |
| Sewer | Sanitary Sewer |
| Size Depth | 112 Ft ,3 In |
| Size Frontage | 55 Ft ,10 In |
| Size Irregular | 55.86 X 112.28 Ft ; 57.37 Feet At Back |
| Size Total Text | 55.86 X 112.28 Ft ; 57.37 Feet At Back |
Rooms
| Level | Type | Length | Width | Dimensions |
|---|---|---|---|---|
| Second Level | Primary Bedroom | 3.52 m | 2.82 m | 3.52 m x 2.82 m |
| Second Level | Bedroom 2 | 3.24 m | 2.52 m | 3.24 m x 2.52 m |
| Second Level | Bedroom 3 | 4.4 m | 2.82 m | 4.4 m x 2.82 m |
| Second Level | Bathroom | 2.2 m | 1.68 m | 2.2 m x 1.68 m |
| Main Level | Living Room | 4.4 m | 3.87 m | 4.4 m x 3.87 m |
| Main Level | Dining Room | 3.35 m | 3.05 m | 3.35 m x 3.05 m |
| Main Level | Kitchen | 3.13 m | 3.13 m | 3.13 m x 3.13 m |
Contact Us
Contact us for more information
Mehrdad Golestan Habibi
Salesperson
golestan.ca/
www.instagram.com/golestanhomes/
1053 Mcnicoll Avenue
Toronto, Ontario M1W 3W6
(416) 494-5955
(416) 494-4977
leadingedgerealty.c21.ca
Alireza Golestan Habibi
Salesperson
www.alirezagolestan.ca/
www.golestan.ca/
www.linkedin.com/in/alireza-golestan-89489679/
1053 Mcnicoll Avenue
Toronto, Ontario M1W 3W6
(416) 494-5955
(416) 494-4977
leadingedgerealty.c21.ca



































