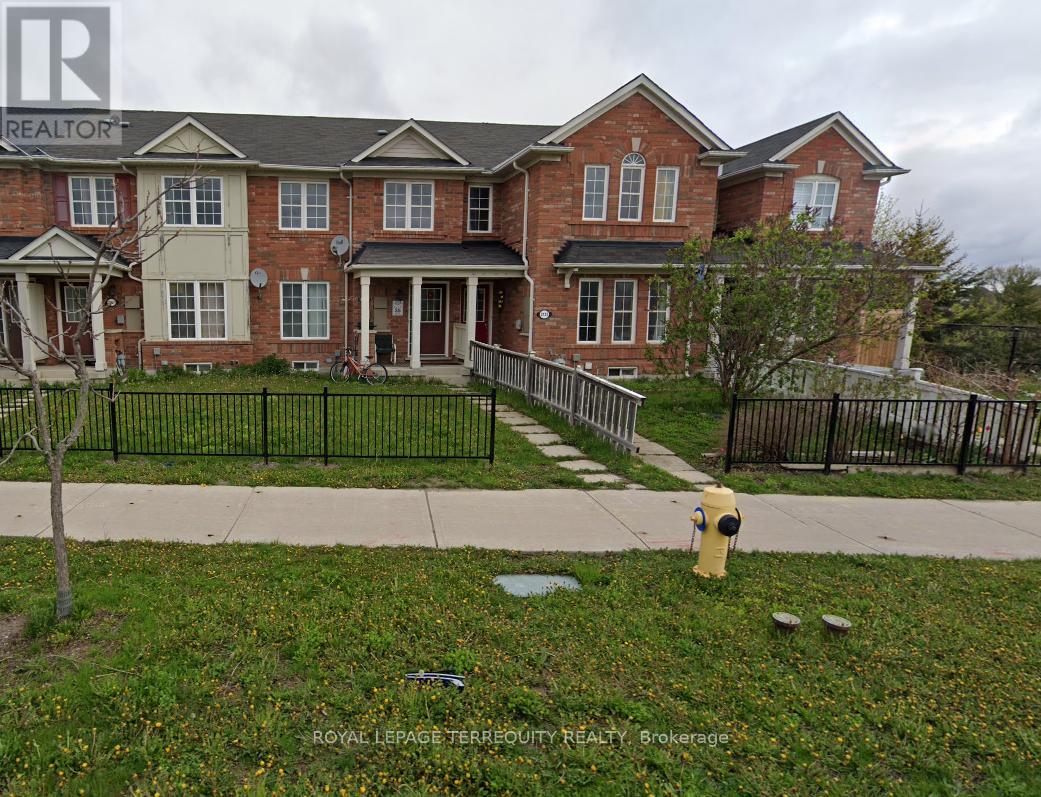Main - 2135 Morningside Avenue Toronto, Ontario M1X 2E5
$2,799 Monthly
Welcome to this well-maintained 2-storey townhouse nestled in a highly sought-after neighborhood. This bright and spacious home offers 3 bedrooms and 2 bathrooms, perfect for families seeking comfort and convenience. Freshly painted with a beautifully upgraded kitchen featuring brand new quartz countertops ,modern sink and faucet, and new cabinet doors. The home boasts hardwood flooring throughout, creating a warm and inviting atmosphere. Located in a high-demand area, everything you need is just steps away schools, TTC, parks, Pan Am Sports Centre, University of Toronto Scarborough, Rouge Park, shopping, and quick access to Hwy 401.No pets. Tenant responsible for 70% of utilities. Ready for immediate move-in! (id:50886)
Property Details
| MLS® Number | E12367274 |
| Property Type | Single Family |
| Community Name | Rouge E11 |
| Amenities Near By | Park, Public Transit, Schools |
| Features | Level, Carpet Free |
| Parking Space Total | 1 |
| Structure | Porch |
| View Type | View |
Building
| Bathroom Total | 2 |
| Bedrooms Above Ground | 3 |
| Bedrooms Total | 3 |
| Age | 16 To 30 Years |
| Appliances | Dishwasher, Dryer, Stove, Washer, Window Coverings, Refrigerator |
| Construction Style Attachment | Attached |
| Cooling Type | Central Air Conditioning |
| Exterior Finish | Brick |
| Flooring Type | Hardwood, Ceramic |
| Foundation Type | Block |
| Half Bath Total | 1 |
| Heating Fuel | Natural Gas |
| Heating Type | Forced Air |
| Stories Total | 2 |
| Size Interior | 1,100 - 1,500 Ft2 |
| Type | Row / Townhouse |
| Utility Water | Municipal Water |
Parking
| Detached Garage | |
| Garage |
Land
| Acreage | No |
| Land Amenities | Park, Public Transit, Schools |
| Sewer | Sanitary Sewer |
| Size Depth | 126 Ft ,2 In |
| Size Frontage | 18 Ft ,6 In |
| Size Irregular | 18.5 X 126.2 Ft |
| Size Total Text | 18.5 X 126.2 Ft |
Rooms
| Level | Type | Length | Width | Dimensions |
|---|---|---|---|---|
| Main Level | Living Room | 6.5 m | 4 m | 6.5 m x 4 m |
| Main Level | Dining Room | 6.5 m | 4 m | 6.5 m x 4 m |
| Main Level | Kitchen | 3.3 m | 2.7 m | 3.3 m x 2.7 m |
| Main Level | Eating Area | 3.3 m | 2.7 m | 3.3 m x 2.7 m |
| Main Level | Primary Bedroom | 6 m | 3.4 m | 6 m x 3.4 m |
| Main Level | Bedroom 2 | 4 m | 3.09 m | 4 m x 3.09 m |
| Main Level | Bedroom 3 | 3.4 m | 2.7 m | 3.4 m x 2.7 m |
Utilities
| Cable | Available |
| Electricity | Available |
| Sewer | Available |
https://www.realtor.ca/real-estate/28783583/main-2135-morningside-avenue-toronto-rouge-rouge-e11
Contact Us
Contact us for more information
Samia Sheikh
Broker
(416) 917-6220
www.samiasheikh.com/
www.facebook.com/SamiaSheikhDreamHomes/
www.linkedin.com/feed/
200 Consumers Rd Ste 100
Toronto, Ontario M2J 4R4
(416) 496-9220
(416) 497-5949
www.terrequity.com/



