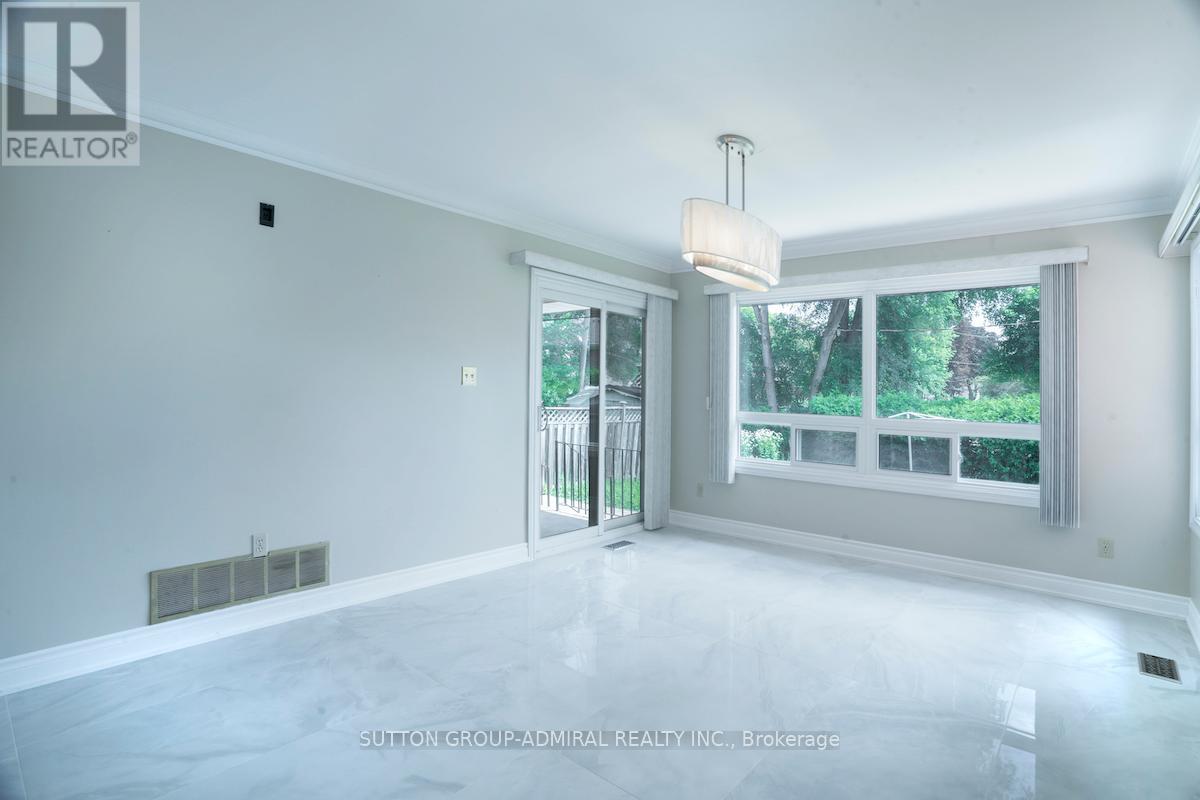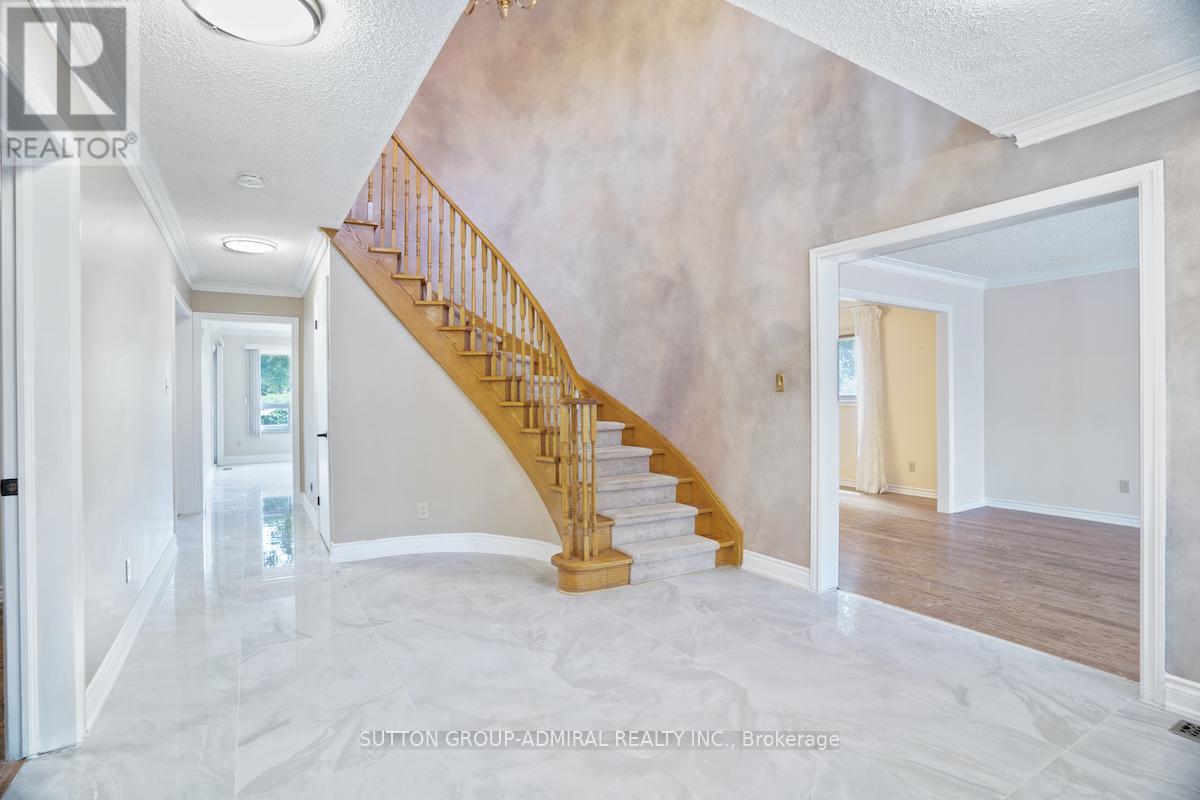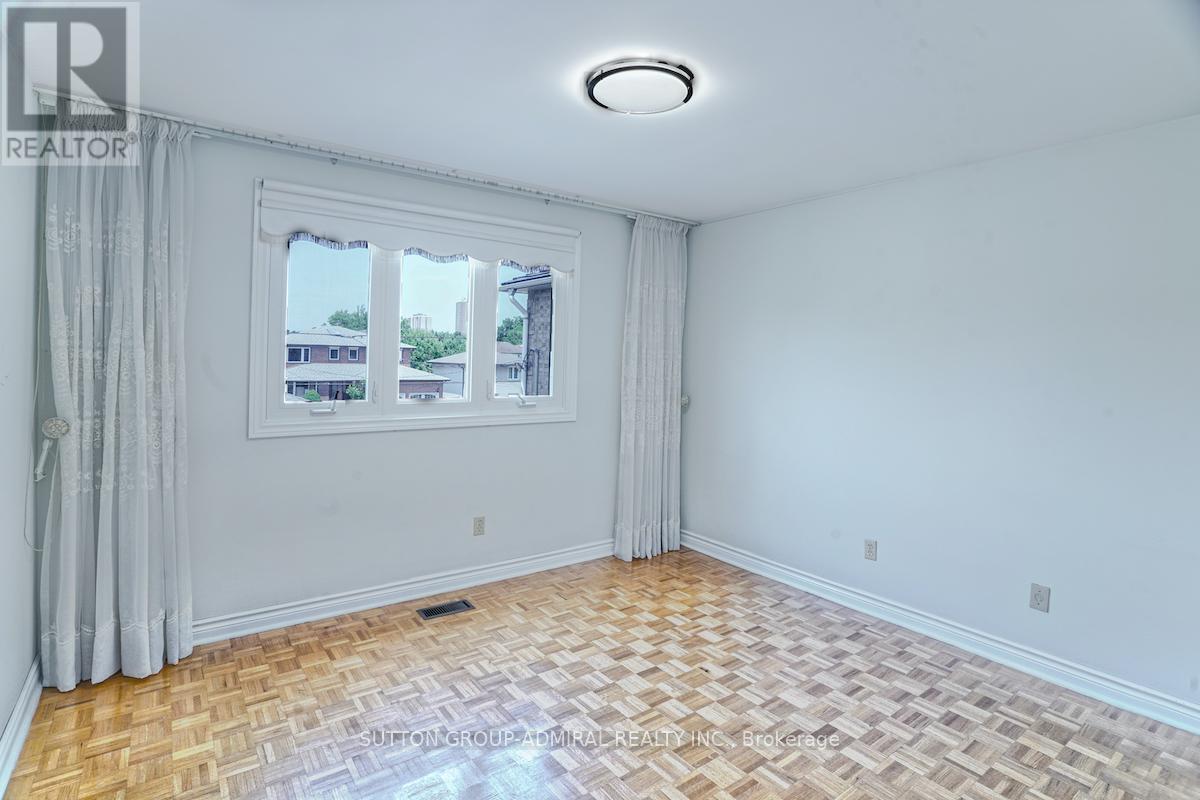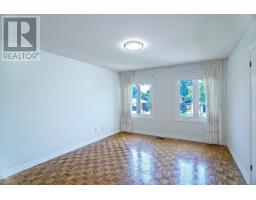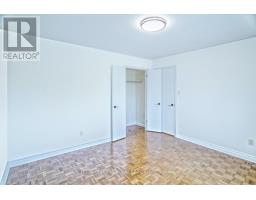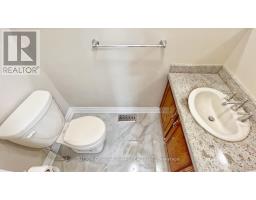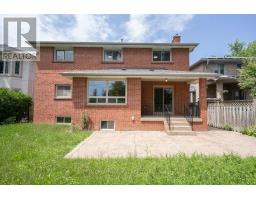Main - 219 Connaught Avenue Toronto, Ontario M2M 1H6
4 Bedroom
4 Bathroom
2999.975 - 3499.9705 sqft
Fireplace
Central Air Conditioning
Forced Air
$5,000 Monthly
Discover your new home in this bright and spacious 4-bedroom house perfect for families or anyone needing extra space! Located in a friendly neighborhood close to schools, parks, shopping, and dining, Large Living Area: Open-plan living room with natural light and hardwood floors. Modern Kitchen: Equipped with stainless steel appliances, granite countertops, and plenty of storage. Master Suite: Includes a private bath, walk-in closet, and a beautiful view. Outdoor Space: Spacious backyard with a patio, ideal for gatherings and relaxation. **** EXTRAS **** 2 Parking Spot, No pets, No Smoking. (id:50886)
Property Details
| MLS® Number | C9770724 |
| Property Type | Single Family |
| Community Name | Newtonbrook West |
| AmenitiesNearBy | Park, Public Transit, Place Of Worship, Hospital |
| ParkingSpaceTotal | 6 |
Building
| BathroomTotal | 4 |
| BedroomsAboveGround | 4 |
| BedroomsTotal | 4 |
| Appliances | Water Heater, Garage Door Opener Remote(s) |
| ConstructionStyleAttachment | Detached |
| CoolingType | Central Air Conditioning |
| ExteriorFinish | Brick |
| FireplacePresent | Yes |
| FlooringType | Hardwood, Ceramic, Parquet |
| FoundationType | Insulated Concrete Forms |
| HalfBathTotal | 1 |
| HeatingFuel | Natural Gas |
| HeatingType | Forced Air |
| StoriesTotal | 2 |
| SizeInterior | 2999.975 - 3499.9705 Sqft |
| Type | House |
| UtilityWater | Municipal Water |
Parking
| Attached Garage |
Land
| Acreage | No |
| LandAmenities | Park, Public Transit, Place Of Worship, Hospital |
| Sewer | Sanitary Sewer |
Rooms
| Level | Type | Length | Width | Dimensions |
|---|---|---|---|---|
| Second Level | Primary Bedroom | 7.31 m | 3.96 m | 7.31 m x 3.96 m |
| Second Level | Bedroom 2 | 3.96 m | 3.65 m | 3.96 m x 3.65 m |
| Second Level | Bedroom 3 | 3.65 m | 3.3 m | 3.65 m x 3.3 m |
| Second Level | Bedroom 4 | 4.26 m | 3.35 m | 4.26 m x 3.35 m |
| Main Level | Living Room | 5.18 m | 3.6 m | 5.18 m x 3.6 m |
| Main Level | Dining Room | 4.06 m | 3.6 m | 4.06 m x 3.6 m |
| Main Level | Kitchen | 3.65 m | 3 m | 3.65 m x 3 m |
| Main Level | Eating Area | 4.97 m | 3.58 m | 4.97 m x 3.58 m |
| Main Level | Family Room | 5.45 m | 3.68 m | 5.45 m x 3.68 m |
| Main Level | Office | 3.65 m | 2.99 m | 3.65 m x 2.99 m |
Interested?
Contact us for more information
Henry Moeinifar
Broker
Sutton Group-Admiral Realty Inc.
1206 Centre Street
Thornhill, Ontario L4J 3M9
1206 Centre Street
Thornhill, Ontario L4J 3M9







