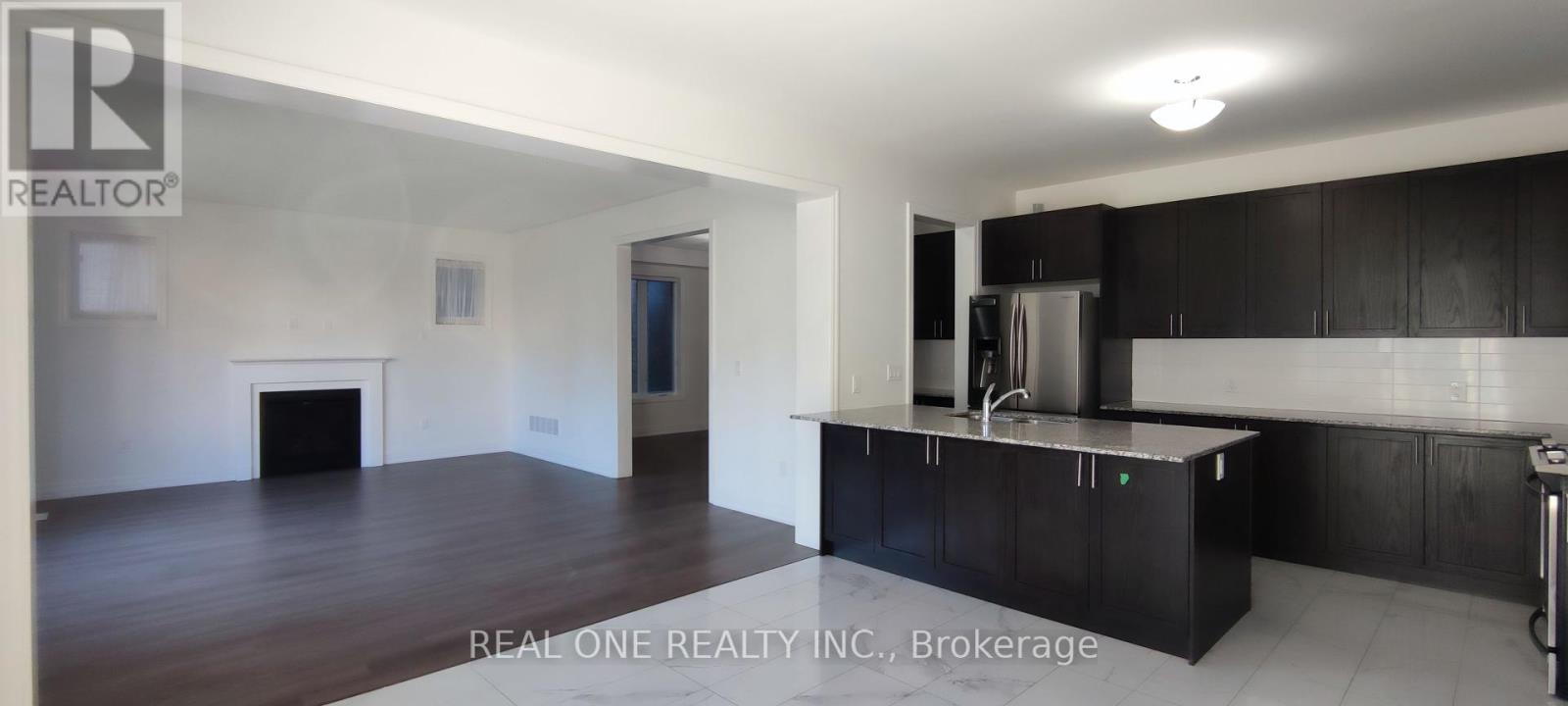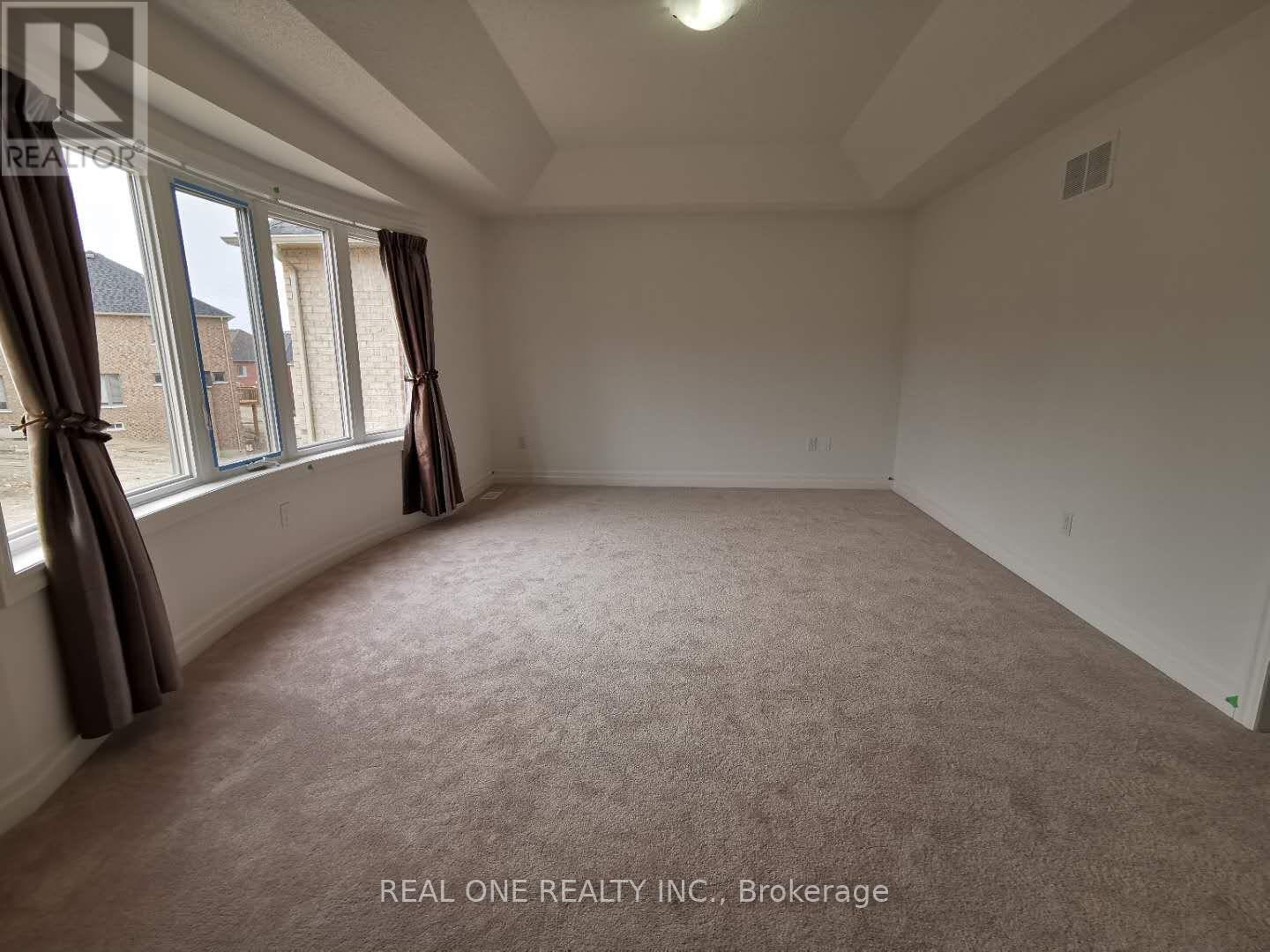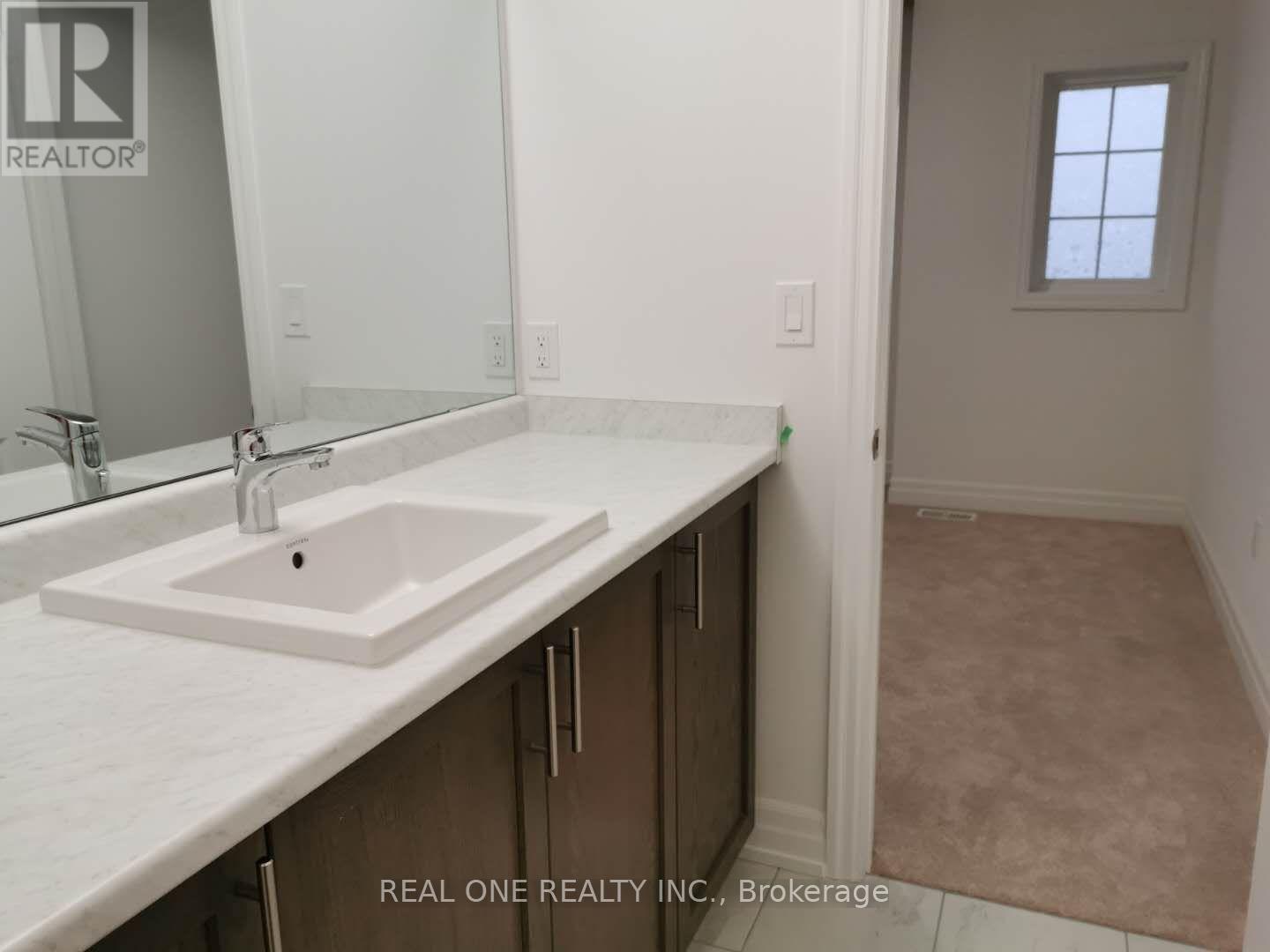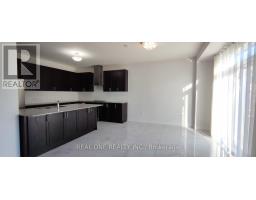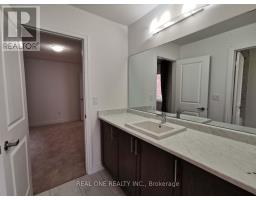Main - 22 Cloverridge Avenue East Gwillimbury, Ontario L9N 0V3
$3,380 Monthly
Only 4-year-old, full Back Yard Fence, And Beautiful Interlock Landscaping In The Front Yard! 3224 Sf Luxury Home Has The Biggest Square footage On The Street; large kitchen has a serving area with many pantys; 4+1 Bedrooms, Open Concept On The large Foyer; Chandeliers, Zebra Blinds, Custom Made Curtain, Gas Fireplace; 2nd Fl Large Media Center With Bow Window can be the 2nd home office. 2 W/I Closets In Master Brm, a lot of sun in wintertime; school Buses Routine Right On The Front Door. The basement apartment is not included in the rent; there is a separate entrance to the basementgreat basement tenant in the basement unit. **EXTRAS** No Sidewalk The, Utilities Will Share With Bsmt Tenants. Approximately 70/30 %, Depending On The Number Of People; very good mechanical system, save utilities $$$ (id:50886)
Property Details
| MLS® Number | N11927917 |
| Property Type | Single Family |
| Community Name | Holland Landing |
| Features | Flat Site |
| Parking Space Total | 3 |
| Structure | Porch |
Building
| Bathroom Total | 4 |
| Bedrooms Above Ground | 4 |
| Bedrooms Below Ground | 1 |
| Bedrooms Total | 5 |
| Amenities | Fireplace(s) |
| Appliances | Refrigerator, Window Coverings |
| Basement Features | Separate Entrance |
| Basement Type | N/a |
| Construction Status | Insulation Upgraded |
| Construction Style Attachment | Detached |
| Cooling Type | Central Air Conditioning, Ventilation System |
| Exterior Finish | Brick |
| Fire Protection | Smoke Detectors |
| Fireplace Present | Yes |
| Flooring Type | Porcelain Tile |
| Foundation Type | Concrete |
| Half Bath Total | 1 |
| Heating Fuel | Natural Gas |
| Heating Type | Forced Air |
| Stories Total | 2 |
| Size Interior | 3,000 - 3,500 Ft2 |
| Type | House |
| Utility Water | Municipal Water |
Parking
| Garage | |
| Inside Entry |
Land
| Acreage | No |
| Fence Type | Fenced Yard |
| Landscape Features | Landscaped |
| Sewer | Sanitary Sewer |
| Size Depth | 113 Ft |
| Size Frontage | 42 Ft |
| Size Irregular | 42 X 113 Ft |
| Size Total Text | 42 X 113 Ft |
| Surface Water | Lake/pond |
Rooms
| Level | Type | Length | Width | Dimensions |
|---|---|---|---|---|
| Second Level | Bedroom 2 | 3.96 m | 3.66 m | 3.96 m x 3.66 m |
| Second Level | Bedroom 3 | 3.84 m | 3.84 m | 3.84 m x 3.84 m |
| Second Level | Bedroom 4 | 3.66 m | 3.32 m | 3.66 m x 3.32 m |
| Second Level | Primary Bedroom | 5.1 m | 4.8 m | 5.1 m x 4.8 m |
| Second Level | Media | 4.1 m | 4.03 m | 4.1 m x 4.03 m |
| Main Level | Kitchen | 3.69 m | 3.1 m | 3.69 m x 3.1 m |
| Main Level | Eating Area | 4 m | 3.35 m | 4 m x 3.35 m |
| Main Level | Family Room | 5.8 m | 4.27 m | 5.8 m x 4.27 m |
| Main Level | Living Room | 5.06 m | 3.66 m | 5.06 m x 3.66 m |
| Main Level | Dining Room | 4.88 m | 3.66 m | 4.88 m x 3.66 m |
| Main Level | Foyer | 4.27 m | 5.8 m | 4.27 m x 5.8 m |
| Main Level | Library | 3.05 m | 3.05 m | 3.05 m x 3.05 m |
Utilities
| Cable | Available |
| Sewer | Available |
Contact Us
Contact us for more information
Helen Hong Zhu
Salesperson
15 Wertheim Court Unit 302
Richmond Hill, Ontario L4B 3H7
(905) 597-8511
(905) 597-8519
















