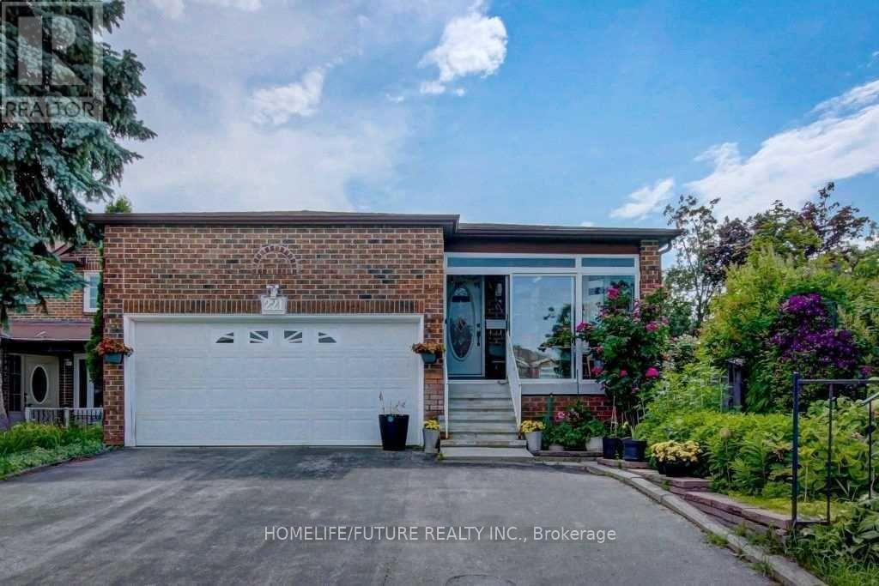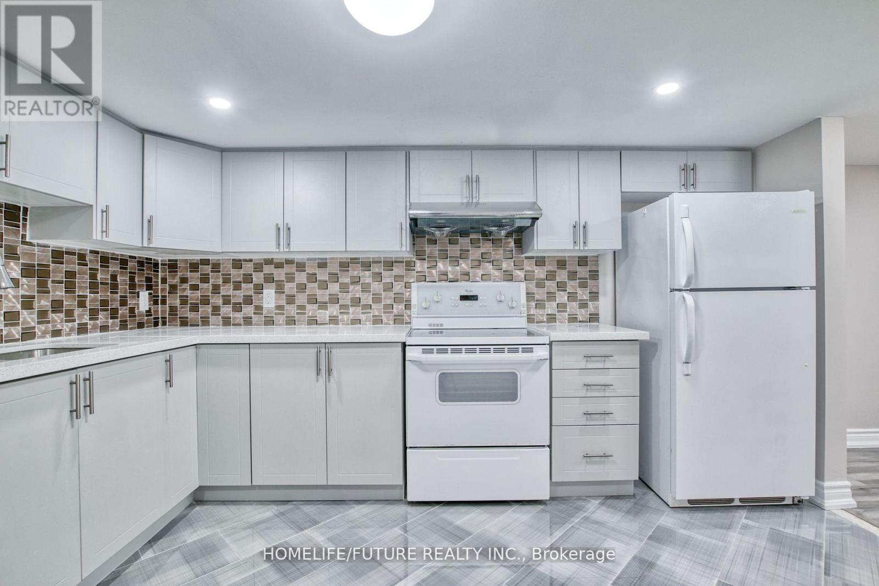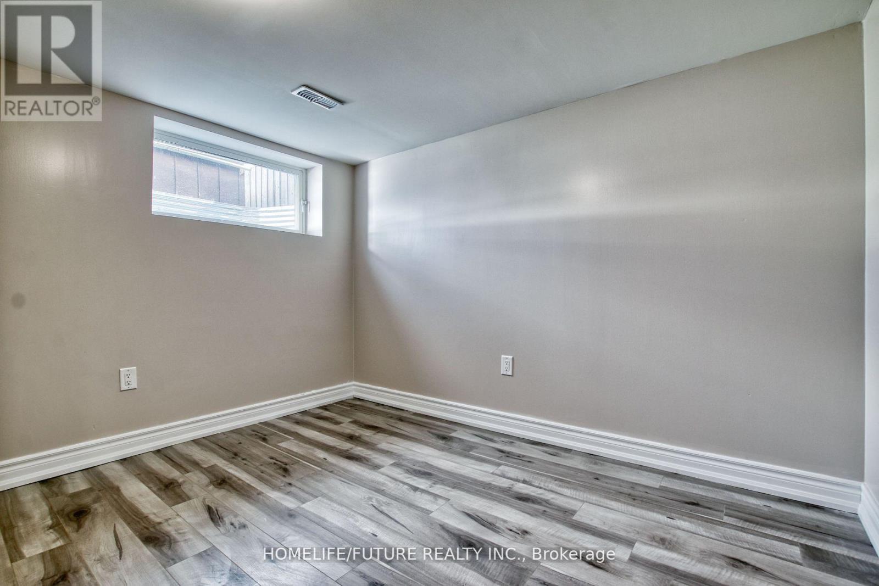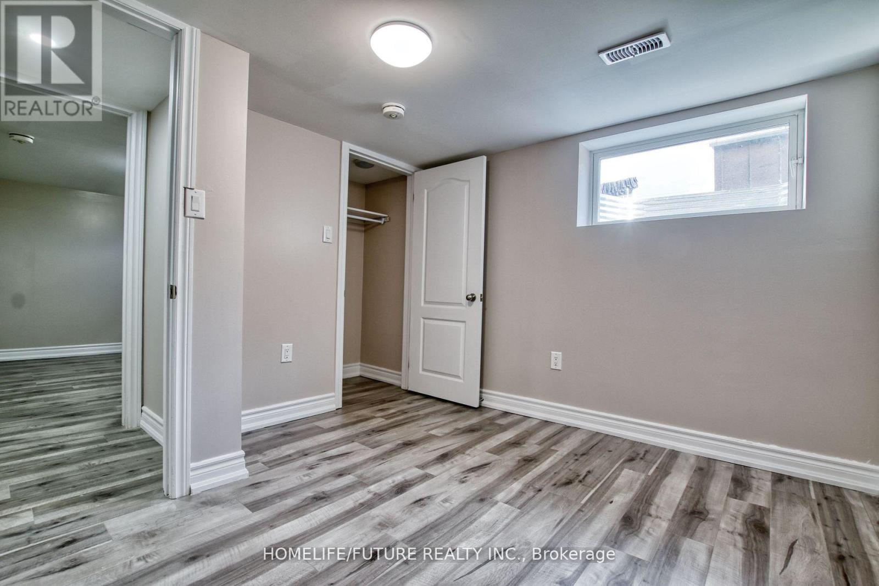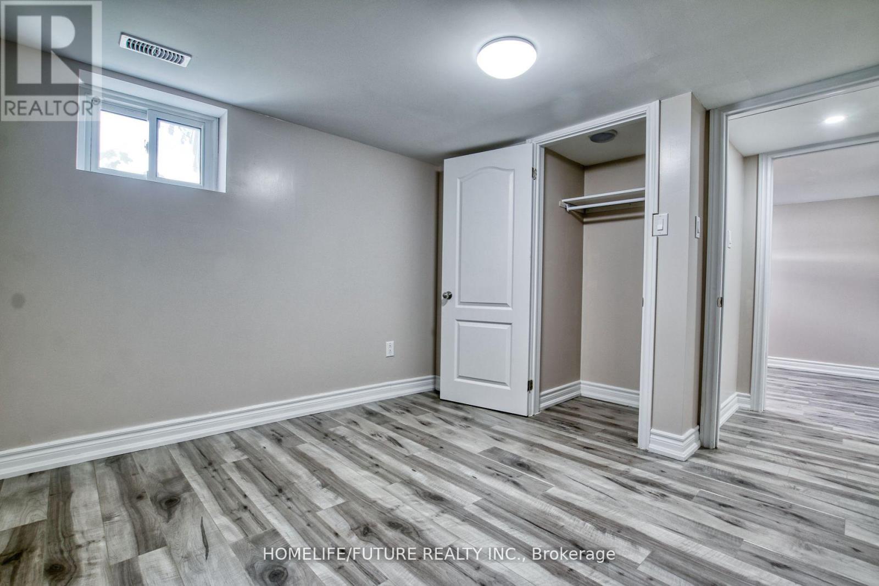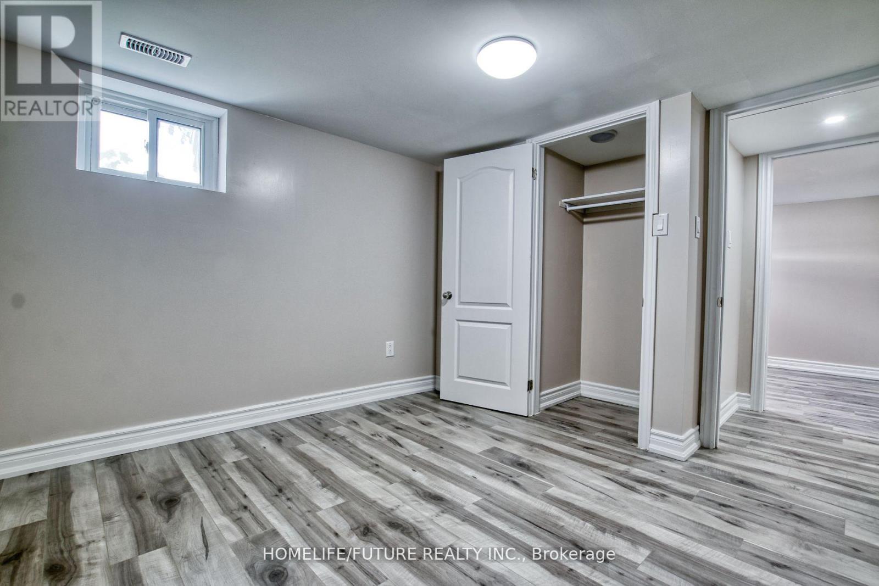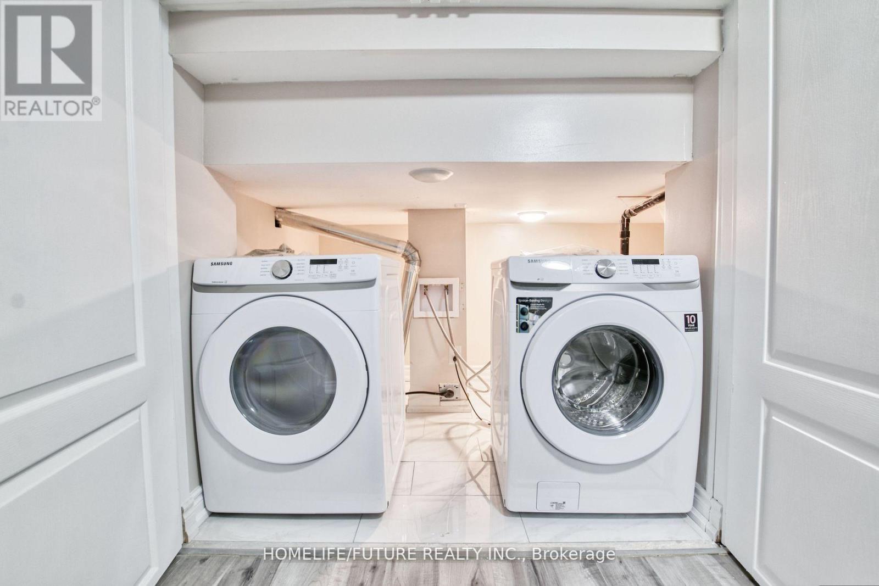Main - 221 Hupfield Trail Toronto, Ontario M1B 4L8
$1,700 Monthly
Must See**. Looks Like A New Main Floor New Fully Renovated For Rent In High Demand Area. Very Larger Living Room With The Larger Dining And Combined Modern Kitchen With The Quartz Counter Top & Quartz Backsplash. Extra Large Master Bedroom With Full Washroom & Separate Washer & Dryer With 1 Car Parking. With 20% Utilities. Minutes To Centennial, Seneca College, U Of T, Library, Schools, Hospital, Park And Much More. Schools, Parks, Doctors Office, Shopping, Door Steps To Buses Routes (Morningside Ave & Sheppard & Neilson Road & Finch Ave). 1 TTC Bus Ride To The Subway. Walk To Malvern Mall. Minutes To HWY 401, HWY 404 & HWY 407. Minutes To Go Station. Minutes To Scarborough Town Center, Centennial College, Lambton College, Oxford College, Seneca College, U Of T, Library, Schools, Hospital, Park And Much More. Students Welcome. (id:50886)
Property Details
| MLS® Number | E12466922 |
| Property Type | Single Family |
| Community Name | Malvern |
| Amenities Near By | Hospital, Park, Public Transit, Schools |
| Community Features | Community Centre |
| Features | Irregular Lot Size, Paved Yard, Carpet Free |
| Parking Space Total | 6 |
| View Type | View |
Building
| Bathroom Total | 1 |
| Bedrooms Above Ground | 1 |
| Bedrooms Total | 1 |
| Appliances | Dryer, Stove, Washer, Refrigerator |
| Basement Development | Finished |
| Basement Features | Separate Entrance |
| Basement Type | N/a (finished), N/a |
| Construction Style Attachment | Detached |
| Construction Style Split Level | Backsplit |
| Cooling Type | Central Air Conditioning |
| Exterior Finish | Brick, Aluminum Siding |
| Flooring Type | Vinyl |
| Foundation Type | Brick |
| Heating Fuel | Natural Gas |
| Heating Type | Forced Air |
| Size Interior | 2,500 - 3,000 Ft2 |
| Type | House |
| Utility Water | Municipal Water |
Parking
| Attached Garage | |
| Garage |
Land
| Acreage | No |
| Land Amenities | Hospital, Park, Public Transit, Schools |
| Sewer | Sanitary Sewer |
| Size Depth | 106 Ft ,2 In |
| Size Frontage | 46 Ft |
| Size Irregular | 46 X 106.2 Ft |
| Size Total Text | 46 X 106.2 Ft|under 1/2 Acre |
Rooms
| Level | Type | Length | Width | Dimensions |
|---|---|---|---|---|
| Main Level | Living Room | 5.09 m | 3.41 m | 5.09 m x 3.41 m |
| Main Level | Dining Room | 5.03 m | 4.7 m | 5.03 m x 4.7 m |
| Main Level | Kitchen | 5.03 m | 4.7 m | 5.03 m x 4.7 m |
| Main Level | Primary Bedroom | 4.17 m | 4.04 m | 4.17 m x 4.04 m |
Utilities
| Cable | Available |
| Electricity | Available |
| Sewer | Available |
https://www.realtor.ca/real-estate/28999271/main-221-hupfield-trail-toronto-malvern-malvern
Contact Us
Contact us for more information
Kannan Nadarajah
Salesperson
7 Eastvale Drive Unit 205
Markham, Ontario L3S 4N8
(905) 201-9977
(905) 201-9229
Prathapan Nadarajah
Broker
7 Eastvale Drive Unit 205
Markham, Ontario L3S 4N8
(905) 201-9977
(905) 201-9229

