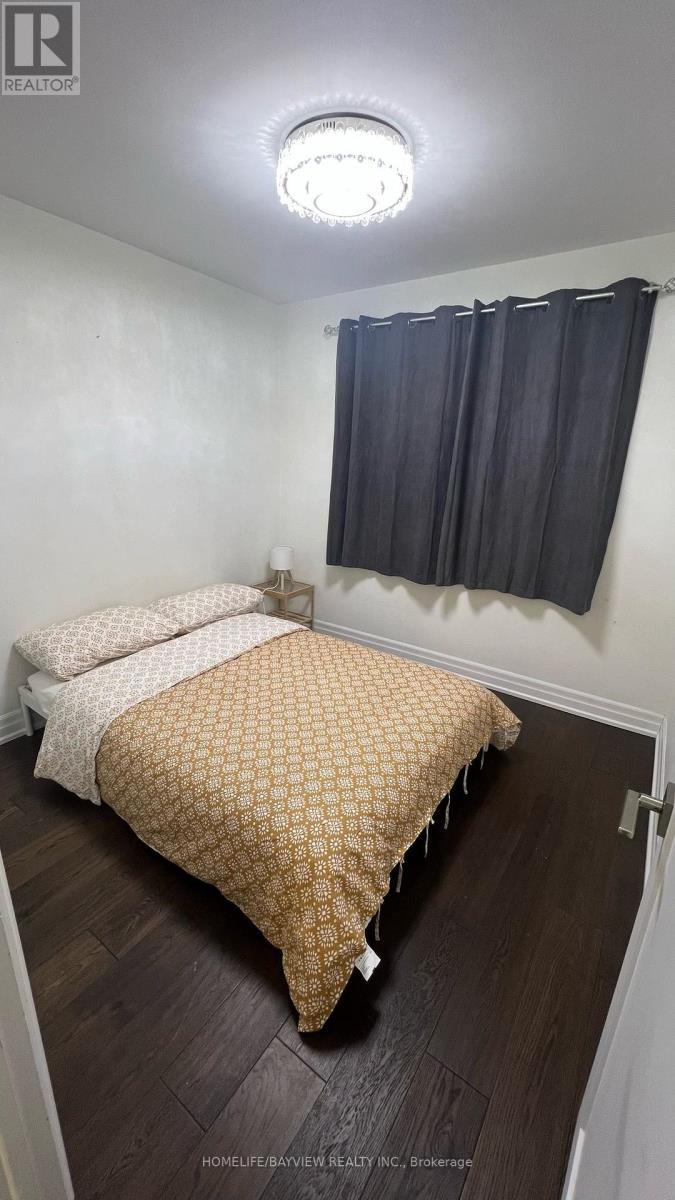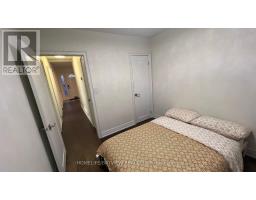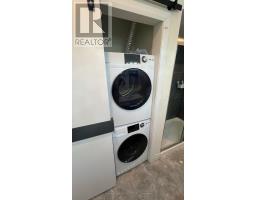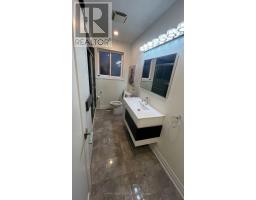Main - 23 Sussex Avenue E Richmond Hill, Ontario L4C 2E5
3 Bedroom
2 Bathroom
Raised Bungalow
Central Air Conditioning
Forced Air
$3,100 Monthly
Fantastic & Comfortable Detached Home, Renovated Top To Bottom, Main Floor With 3 Bedrooms & 2 Washrooms. Bright & Spacious, Immaculate Modern Kitchen With Ss Appliances, Dining Rm W/O To Private Wooden Deck. Very Large Windows Throughout House. 4 Car Private Drive-Way. Walk To Bus Station, Close To Go Station, Restaurant And Shopping Centres, Parks & Highly Demanded Bayview Secondary Hs.THE UNIT IS ALSO AVAILABLE FOR RENT FULLY FURNISHED($3500) (id:50886)
Property Details
| MLS® Number | N11975777 |
| Property Type | Single Family |
| Community Name | Crosby |
| Parking Space Total | 2 |
Building
| Bathroom Total | 2 |
| Bedrooms Above Ground | 3 |
| Bedrooms Total | 3 |
| Appliances | Dishwasher, Dryer, Microwave, Range, Refrigerator, Stove, Washer |
| Architectural Style | Raised Bungalow |
| Construction Style Attachment | Detached |
| Cooling Type | Central Air Conditioning |
| Exterior Finish | Brick |
| Flooring Type | Hardwood |
| Foundation Type | Block |
| Half Bath Total | 1 |
| Heating Fuel | Natural Gas |
| Heating Type | Forced Air |
| Stories Total | 1 |
| Type | House |
| Utility Water | Municipal Water |
Parking
| No Garage |
Land
| Acreage | No |
| Sewer | Sanitary Sewer |
| Size Depth | 114 Ft |
| Size Frontage | 51 Ft |
| Size Irregular | 51 X 114 Ft |
| Size Total Text | 51 X 114 Ft |
Rooms
| Level | Type | Length | Width | Dimensions |
|---|---|---|---|---|
| Main Level | Living Room | 5.93 m | 3.45 m | 5.93 m x 3.45 m |
| Main Level | Dining Room | 3 m | 2.75 m | 3 m x 2.75 m |
| Main Level | Kitchen | 3 m | 4 m | 3 m x 4 m |
| Main Level | Primary Bedroom | 3.95 m | 3 m | 3.95 m x 3 m |
| Main Level | Bedroom 2 | 2.95 m | 2.77 m | 2.95 m x 2.77 m |
| Main Level | Bedroom 3 | 3.18 m | 3 m | 3.18 m x 3 m |
https://www.realtor.ca/real-estate/27923249/main-23-sussex-avenue-e-richmond-hill-crosby-crosby
Contact Us
Contact us for more information
Nina Saeed
Salesperson
Homelife/bayview Realty Inc.
505 Hwy 7 Suite 201
Thornhill, Ontario L3T 7T1
505 Hwy 7 Suite 201
Thornhill, Ontario L3T 7T1
(905) 889-2200
(905) 889-3322





























