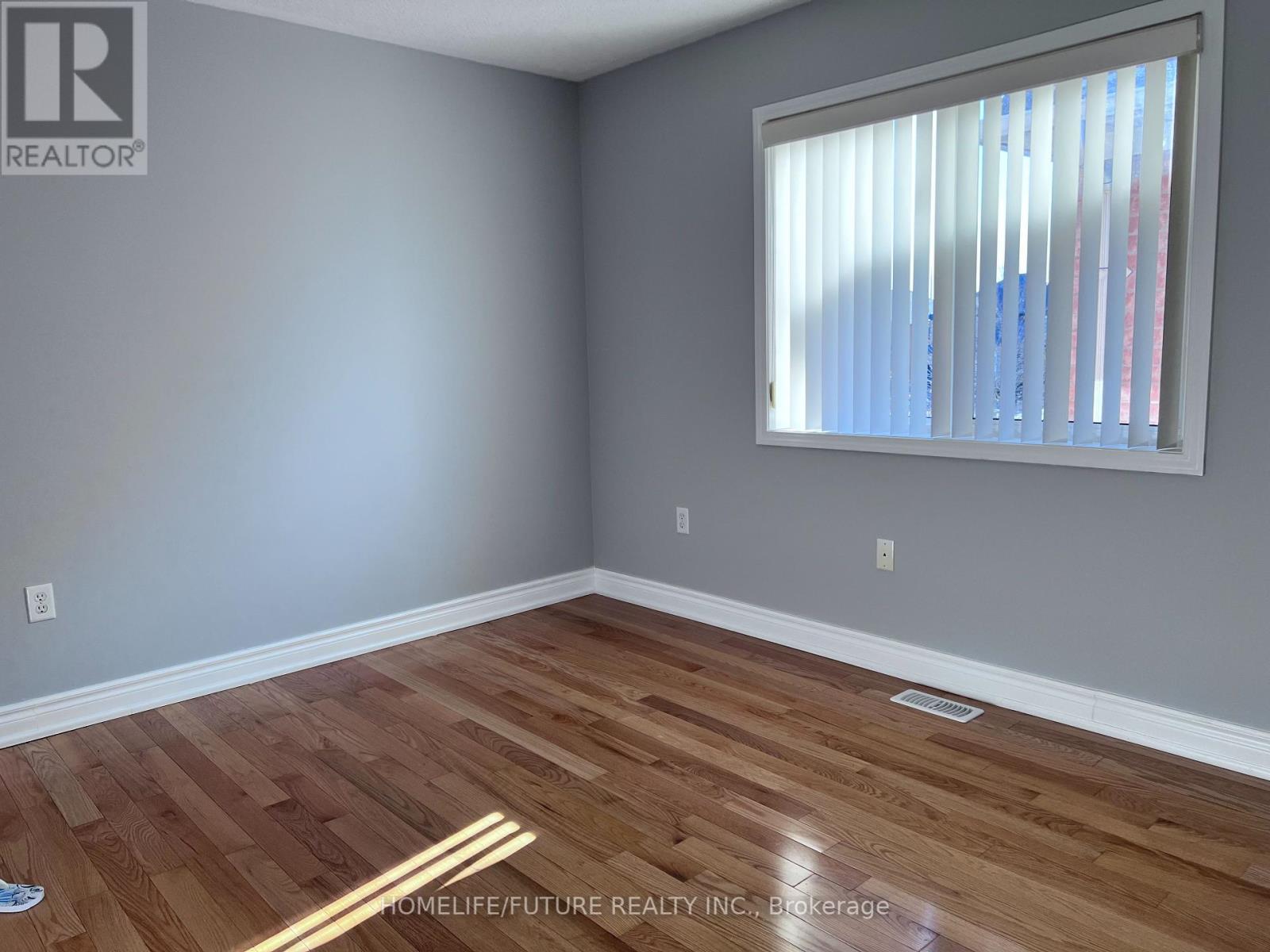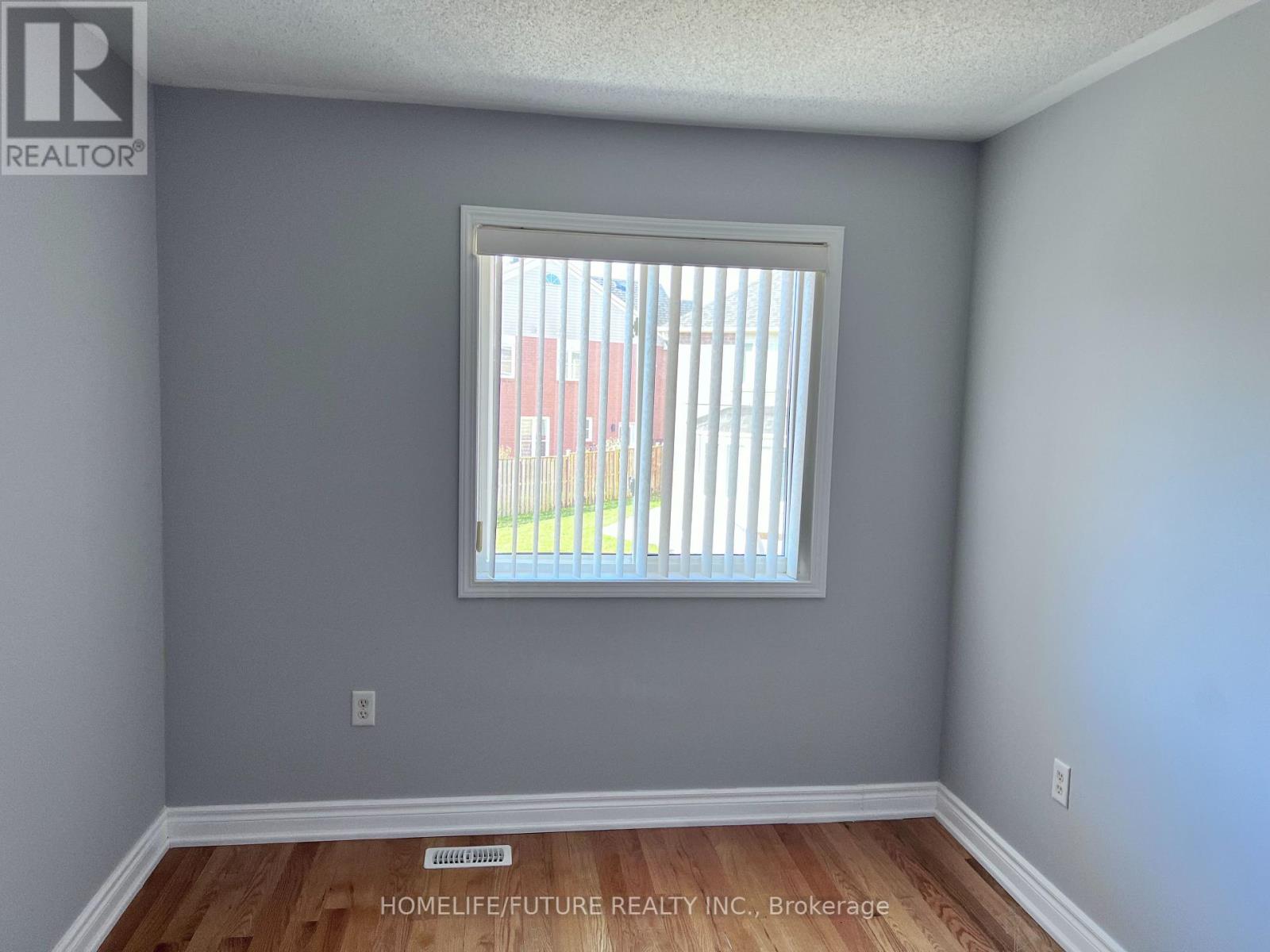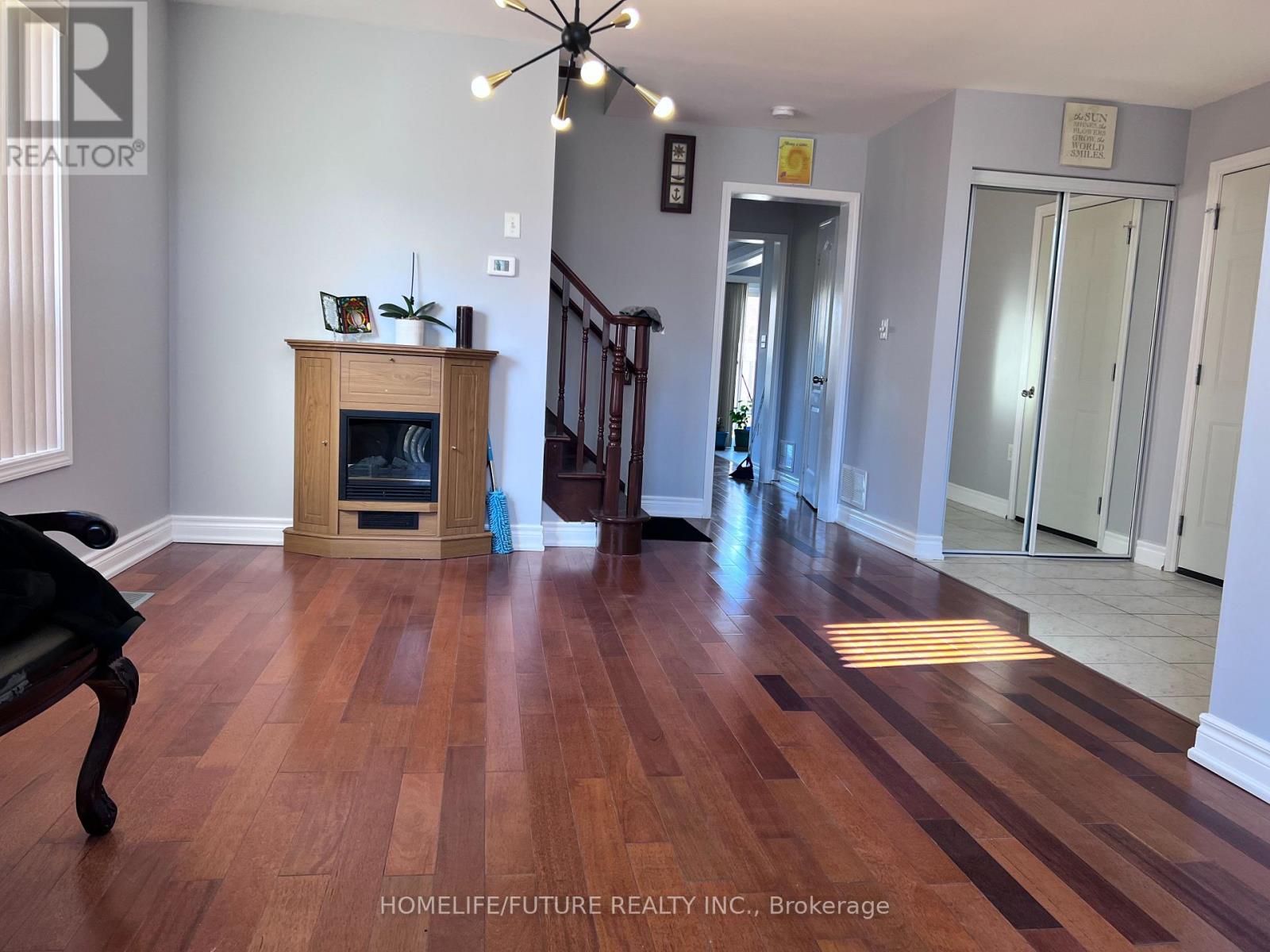Main - 24 Bald Eagle Avenue Toronto, Ontario M1B 6G1
4 Bedroom
4 Bathroom
1999.983 - 2499.9795 sqft
Fireplace
Central Air Conditioning
Forced Air
$3,450 Monthly
Welcome To A Stunning Home! This Exceptional Rental Offers 4 Spacious Bedrooms And 3.5 Bathrooms, Along With A Separate Washer And Dryer, Ensuring Ample Space And Convenience For Your Family. Enjoy A Large Kitchen, Expansive Living And Family Rooms, And Impressive 9-Ft Ceilings. Location In A Prime Area Close To Schools, Public Transportation, And With Easy Access To Hwy 401, This Home Combines Comfort And Accessibility For A Truly Ideal Living Experience. (id:50886)
Property Details
| MLS® Number | E10425272 |
| Property Type | Single Family |
| Community Name | Rouge E11 |
| AmenitiesNearBy | Park, Public Transit, Schools |
| ParkingSpaceTotal | 2 |
Building
| BathroomTotal | 4 |
| BedroomsAboveGround | 4 |
| BedroomsTotal | 4 |
| ConstructionStyleAttachment | Detached |
| CoolingType | Central Air Conditioning |
| ExteriorFinish | Brick |
| FireplacePresent | Yes |
| FlooringType | Hardwood, Ceramic |
| FoundationType | Concrete |
| HalfBathTotal | 1 |
| HeatingFuel | Natural Gas |
| HeatingType | Forced Air |
| StoriesTotal | 2 |
| SizeInterior | 1999.983 - 2499.9795 Sqft |
| Type | House |
| UtilityWater | Municipal Water |
Parking
| Attached Garage |
Land
| Acreage | No |
| LandAmenities | Park, Public Transit, Schools |
| Sewer | Sanitary Sewer |
| SizeDepth | 81 Ft ,3 In |
| SizeFrontage | 35 Ft ,1 In |
| SizeIrregular | 35.1 X 81.3 Ft |
| SizeTotalText | 35.1 X 81.3 Ft|under 1/2 Acre |
Rooms
| Level | Type | Length | Width | Dimensions |
|---|---|---|---|---|
| Second Level | Primary Bedroom | 3.88 m | 4 m | 3.88 m x 4 m |
| Second Level | Bedroom 2 | 3.22 m | 3.45 m | 3.22 m x 3.45 m |
| Second Level | Bedroom 3 | 3.39 m | 3.1 m | 3.39 m x 3.1 m |
| Second Level | Bedroom 4 | 2.73 m | 2.73 m | 2.73 m x 2.73 m |
| Main Level | Living Room | 3.33 m | 5.79 m | 3.33 m x 5.79 m |
| Main Level | Family Room | 3.94 m | 4.55 m | 3.94 m x 4.55 m |
| Main Level | Kitchen | 4.37 m | 3.64 m | 4.37 m x 3.64 m |
https://www.realtor.ca/real-estate/27652938/main-24-bald-eagle-avenue-toronto-rouge-rouge-e11
Interested?
Contact us for more information
Anto Peter
Salesperson
Homelife/future Realty Inc.
7 Eastvale Drive Unit 205
Markham, Ontario L3S 4N8
7 Eastvale Drive Unit 205
Markham, Ontario L3S 4N8











































