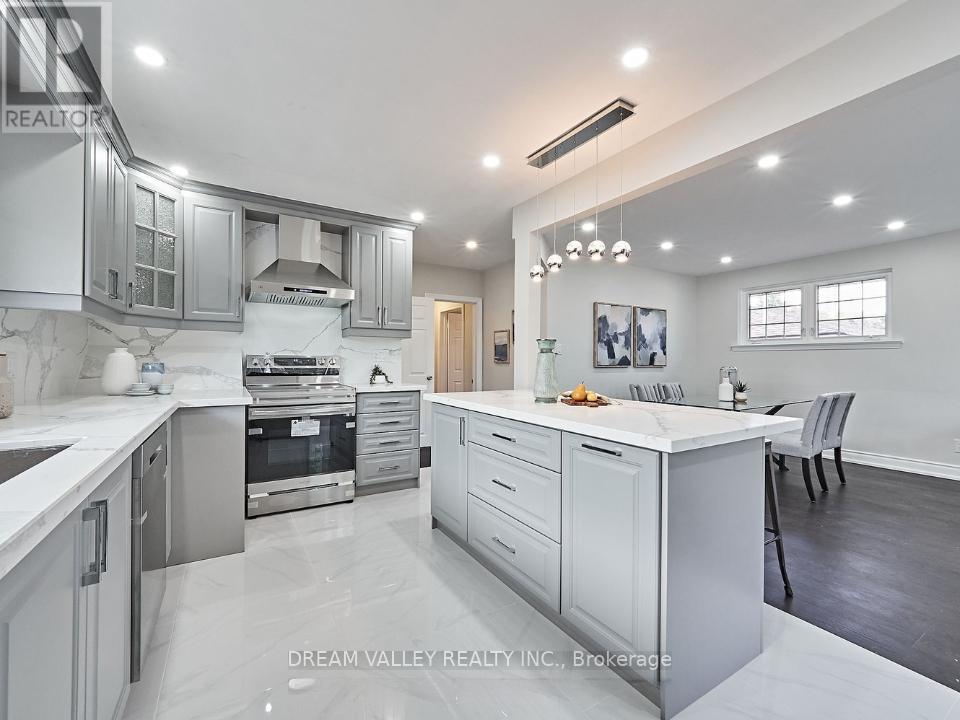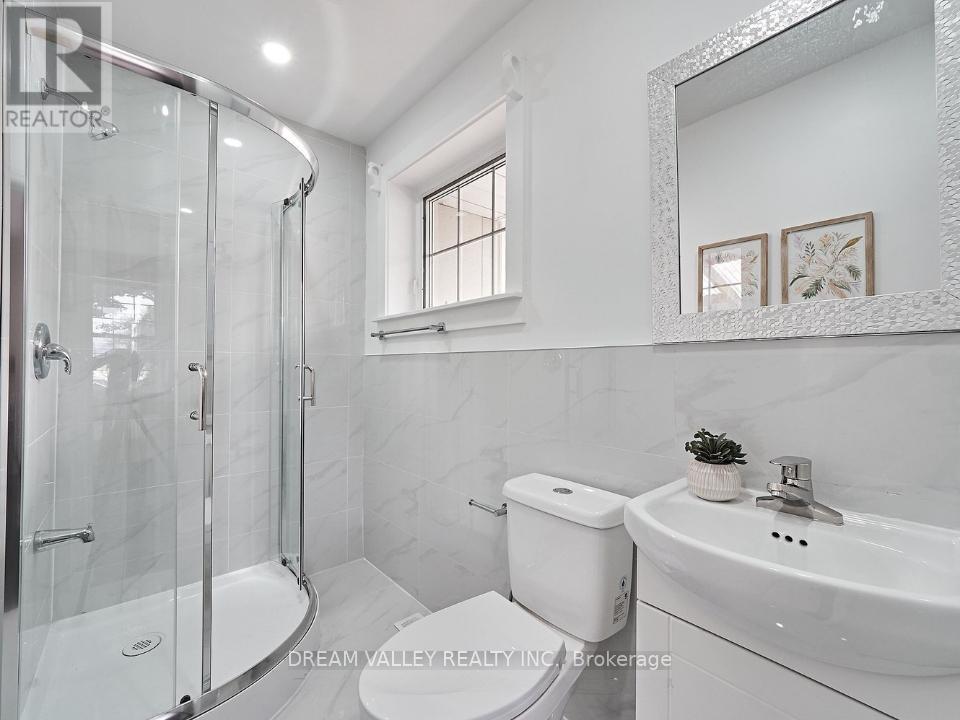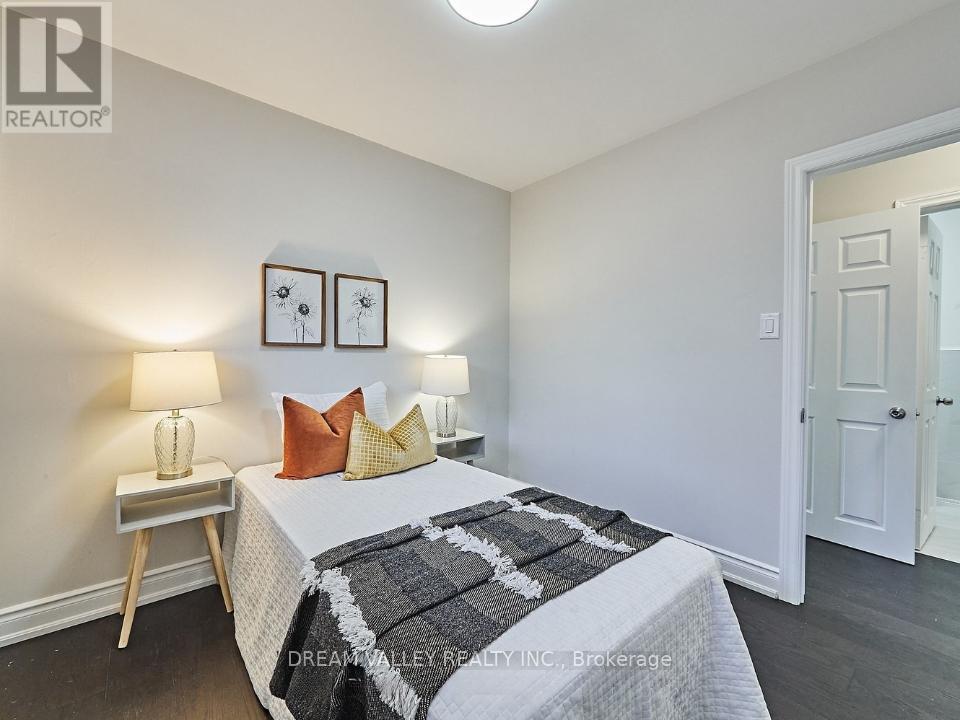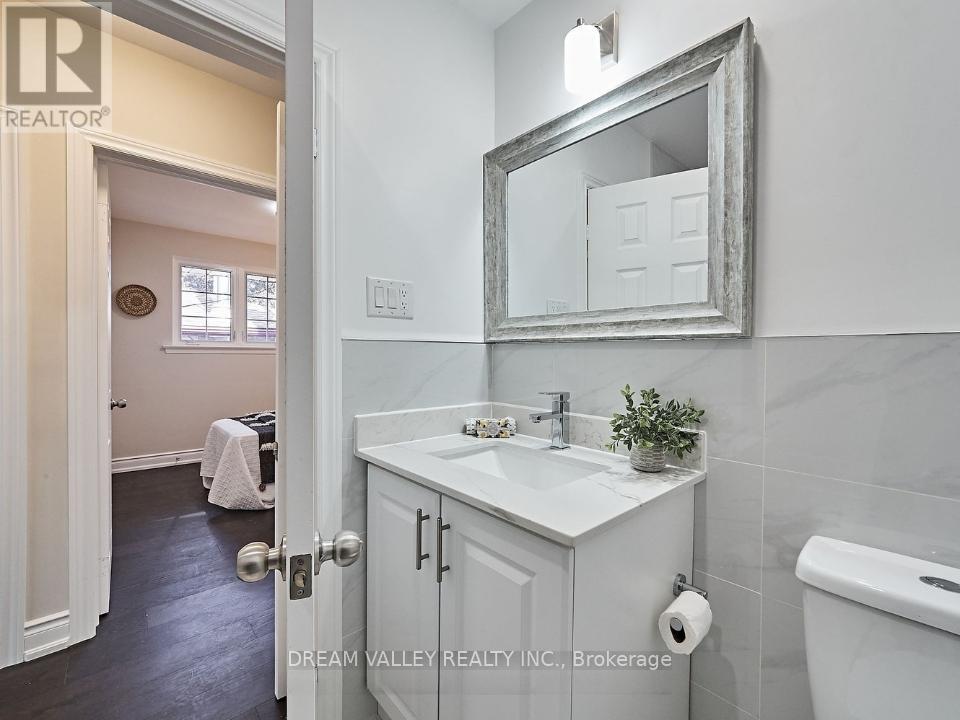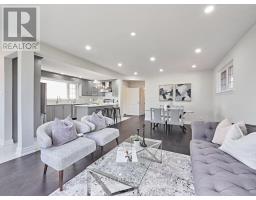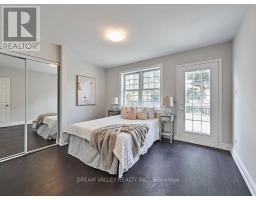Main - 24 Gable Place Toronto, Ontario M1P 4J8
$3,300 Monthly
Prime location! Available for lease from May 1st, this fully renovated detached bungalow offers a spacious layout with 3 bedrooms and 2 modern bathrooms, perfect for family living. Just across from Scarborough Town Centre (STC) and close to the University of Toronto, as well as all essential amenities. The open-concept living and dining areas flow seamlessly into a modern kitchen with granite countertops, stainless steel appliances, and a stylish backsplash. The master bedroom features a luxurious 4-piece ensuite with plenty of natural light. A superior living experience in a convenient, sought-after neighborhood. (id:50886)
Property Details
| MLS® Number | E12008690 |
| Property Type | Single Family |
| Community Name | Bendale |
| Features | Carpet Free |
| Parking Space Total | 1 |
| Structure | Drive Shed |
Building
| Bathroom Total | 2 |
| Bedrooms Above Ground | 3 |
| Bedrooms Total | 3 |
| Appliances | Dishwasher, Dryer, Stove, Washer, Refrigerator |
| Architectural Style | Bungalow |
| Basement Features | Apartment In Basement, Separate Entrance |
| Basement Type | N/a |
| Construction Style Attachment | Detached |
| Cooling Type | Central Air Conditioning |
| Exterior Finish | Stucco |
| Fireplace Present | Yes |
| Flooring Type | Hardwood, Ceramic |
| Foundation Type | Concrete |
| Heating Fuel | Natural Gas |
| Heating Type | Forced Air |
| Stories Total | 1 |
| Size Interior | 1,100 - 1,500 Ft2 |
| Type | House |
| Utility Water | Municipal Water |
Parking
| No Garage |
Land
| Acreage | No |
| Sewer | Septic System |
| Size Depth | 148 Ft |
| Size Frontage | 45 Ft ,9 In |
| Size Irregular | 45.8 X 148 Ft |
| Size Total Text | 45.8 X 148 Ft |
Rooms
| Level | Type | Length | Width | Dimensions |
|---|---|---|---|---|
| Main Level | Living Room | 3.91 m | 3.59 m | 3.91 m x 3.59 m |
| Main Level | Dining Room | 3.91 m | 2.61 m | 3.91 m x 2.61 m |
| Main Level | Kitchen | 5.07 m | 4.021 m | 5.07 m x 4.021 m |
| Main Level | Primary Bedroom | 3.37 m | 3.32 m | 3.37 m x 3.32 m |
| Main Level | Bedroom 2 | 3.67 m | 2.78 m | 3.67 m x 2.78 m |
| Main Level | Bedroom 3 | 2.83 m | 2.73 m | 2.83 m x 2.73 m |
Utilities
| Sewer | Installed |
https://www.realtor.ca/real-estate/27999514/main-24-gable-place-toronto-bendale-bendale
Contact Us
Contact us for more information
Sabbir Khan
Broker of Record
www.torontodreamhouses.ca/
www.facebook.com/gtapropertyrealtors
www.linkedin.com/in/sabbir-khan-05131a51
885 Progress Ave #109
Toronto, Ontario M1H 3G3
(416) 951-9929
(647) 946-2959
www.dreamvalleyrealty.ca/








