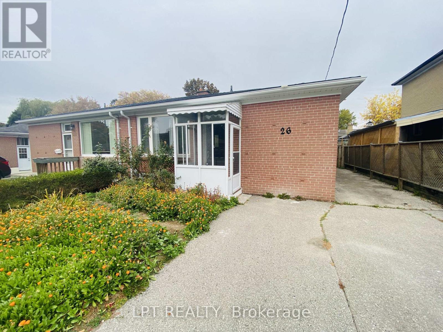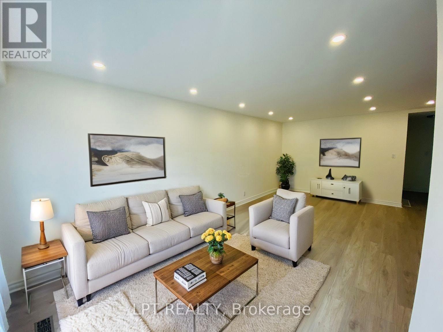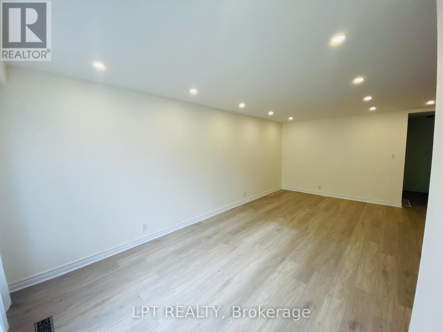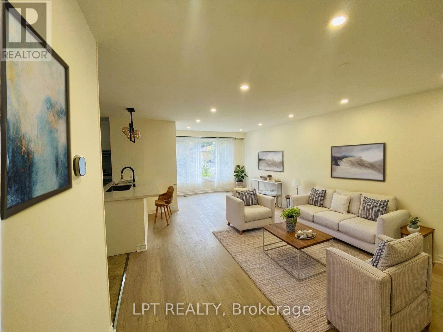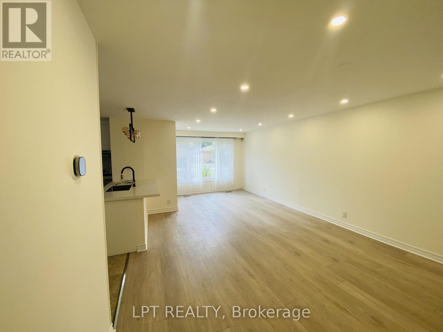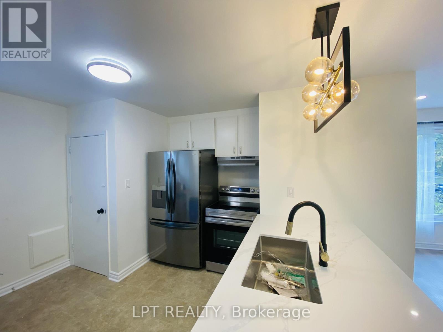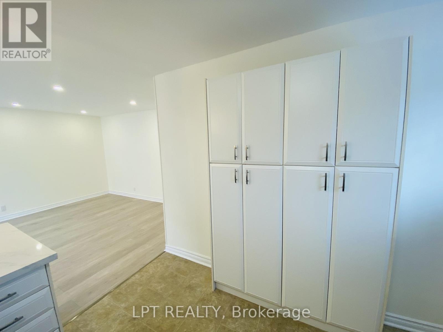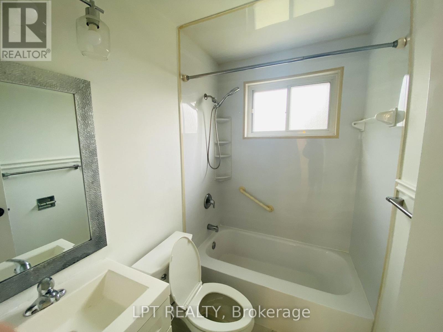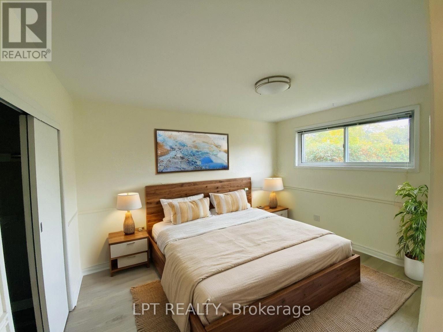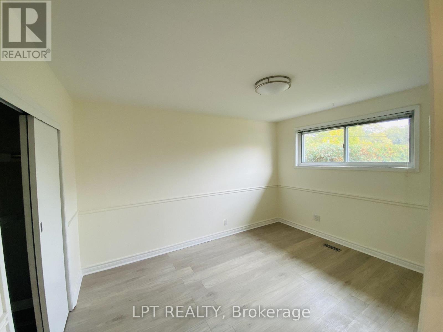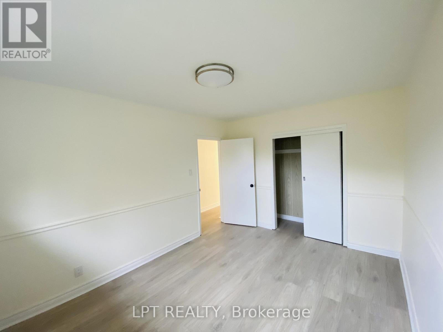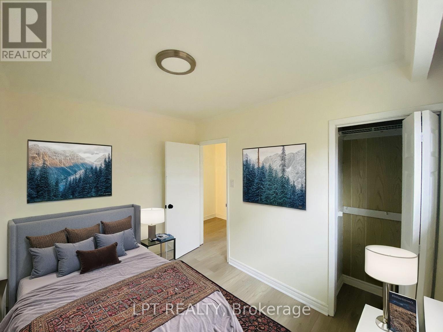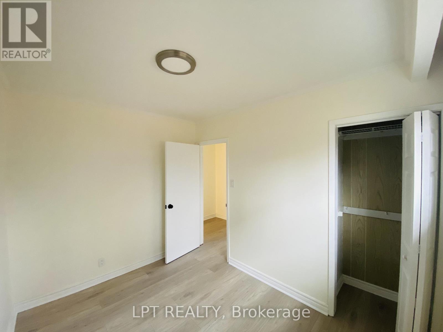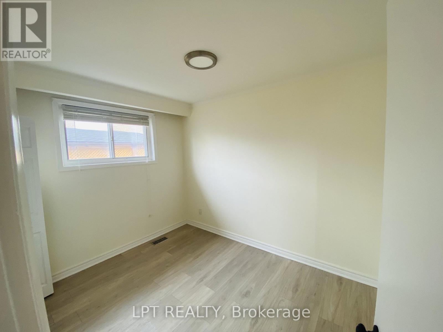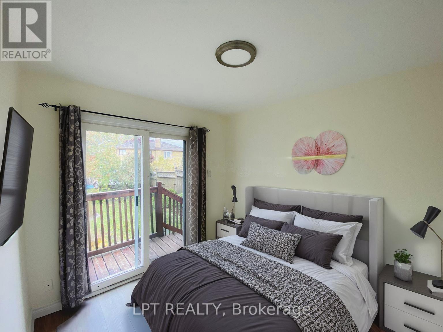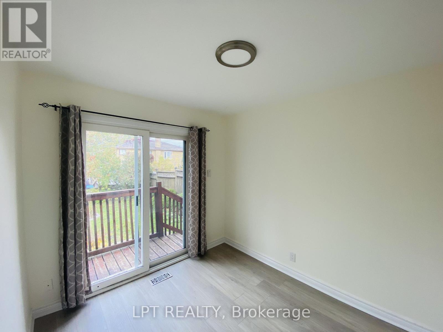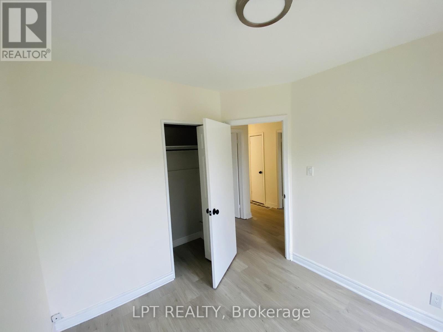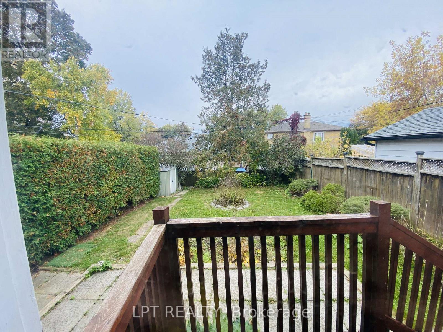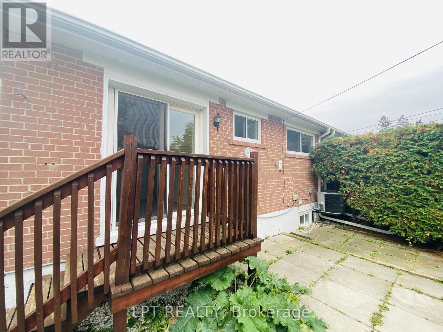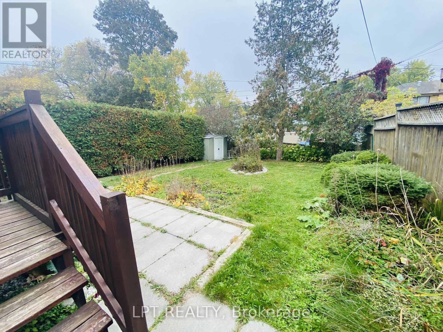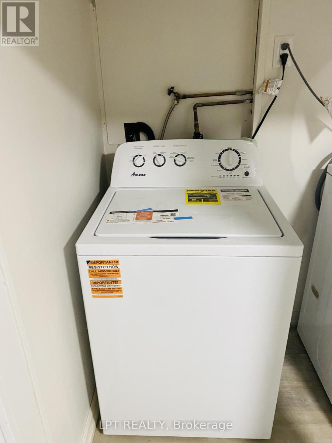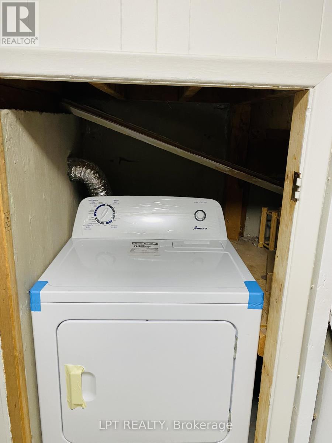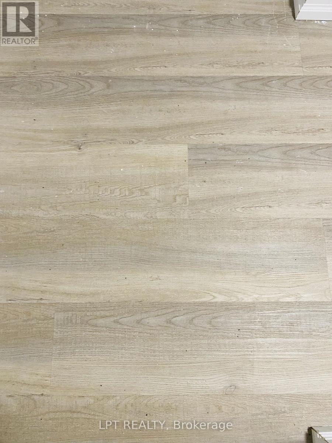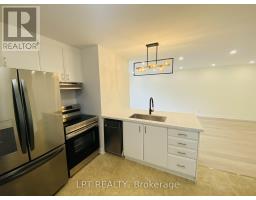Main - 26 Davis Drive Aurora, Ontario L4G 2B6
3 Bedroom
1 Bathroom
700 - 1,100 ft2
Bungalow
Fireplace
Central Air Conditioning
Forced Air
$2,750 Monthly
Welcome to this beautifully renovated 3-bedroom main floor located in a quiet, family-friendly neighborhood of Aurora. This bright and spacious home features a modern kitchen with a brand-new dishwasher, a comfortable living area filled with natural light, and a newly installed private laundry. Enjoy access to a beautiful garden and backyard with convenient storage sheds. Parking available on the driveway. Close to schools, parks, shopping, and public transit-an ideal place to call home. (id:50886)
Property Details
| MLS® Number | N12469515 |
| Property Type | Single Family |
| Community Name | Aurora Highlands |
| Features | Carpet Free |
| Parking Space Total | 2 |
Building
| Bathroom Total | 1 |
| Bedrooms Above Ground | 3 |
| Bedrooms Total | 3 |
| Appliances | Water Heater |
| Architectural Style | Bungalow |
| Basement Features | Separate Entrance |
| Basement Type | N/a |
| Construction Style Attachment | Semi-detached |
| Cooling Type | Central Air Conditioning |
| Exterior Finish | Brick |
| Fireplace Present | Yes |
| Foundation Type | Concrete |
| Heating Fuel | Natural Gas |
| Heating Type | Forced Air |
| Stories Total | 1 |
| Size Interior | 700 - 1,100 Ft2 |
| Type | House |
| Utility Water | Municipal Water |
Parking
| No Garage |
Land
| Acreage | No |
| Sewer | Sanitary Sewer |
| Size Depth | 110 Ft |
| Size Frontage | 35 Ft |
| Size Irregular | 35 X 110 Ft |
| Size Total Text | 35 X 110 Ft |
Rooms
| Level | Type | Length | Width | Dimensions |
|---|---|---|---|---|
| Main Level | Living Room | 6.91 m | 4.55 m | 6.91 m x 4.55 m |
| Main Level | Kitchen | 4.22 m | 10.93 m | 4.22 m x 10.93 m |
| Main Level | Primary Bedroom | 4.72 m | 3.73 m | 4.72 m x 3.73 m |
| Main Level | Bedroom 2 | 3.26 m | 3.07 m | 3.26 m x 3.07 m |
| Main Level | Bedroom 3 | 3.1 m | 2.88 m | 3.1 m x 2.88 m |
Contact Us
Contact us for more information
Ashkan Rasouli
Salesperson
www.lifeintoronto.ca/
www.facebook.com/LifeinTorontoCA/
Lpt Realty
5100-333 Bay St
Toronto, Ontario M5H 2R2
5100-333 Bay St
Toronto, Ontario M5H 2R2
(877) 366-2213
www.lpt.com/

