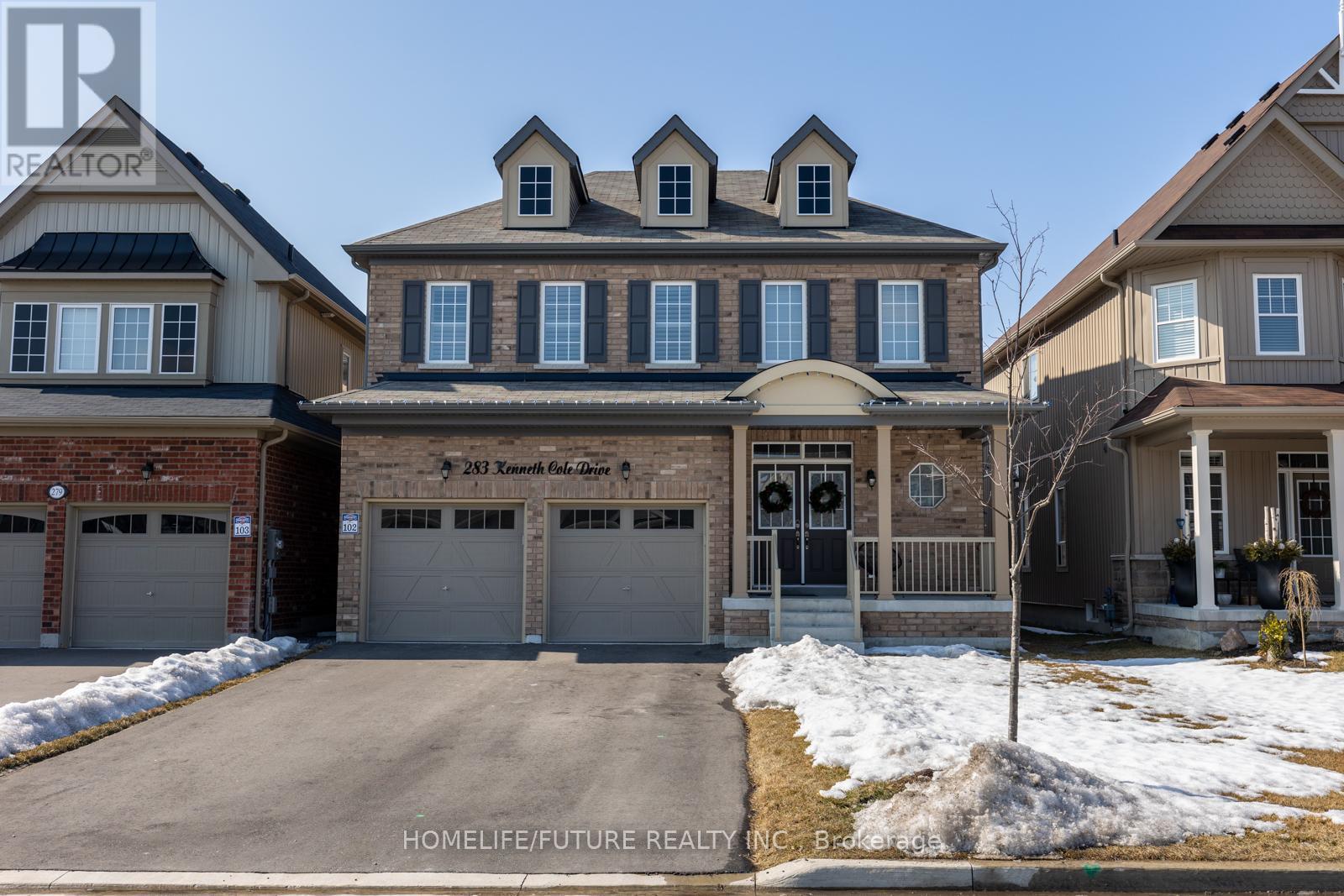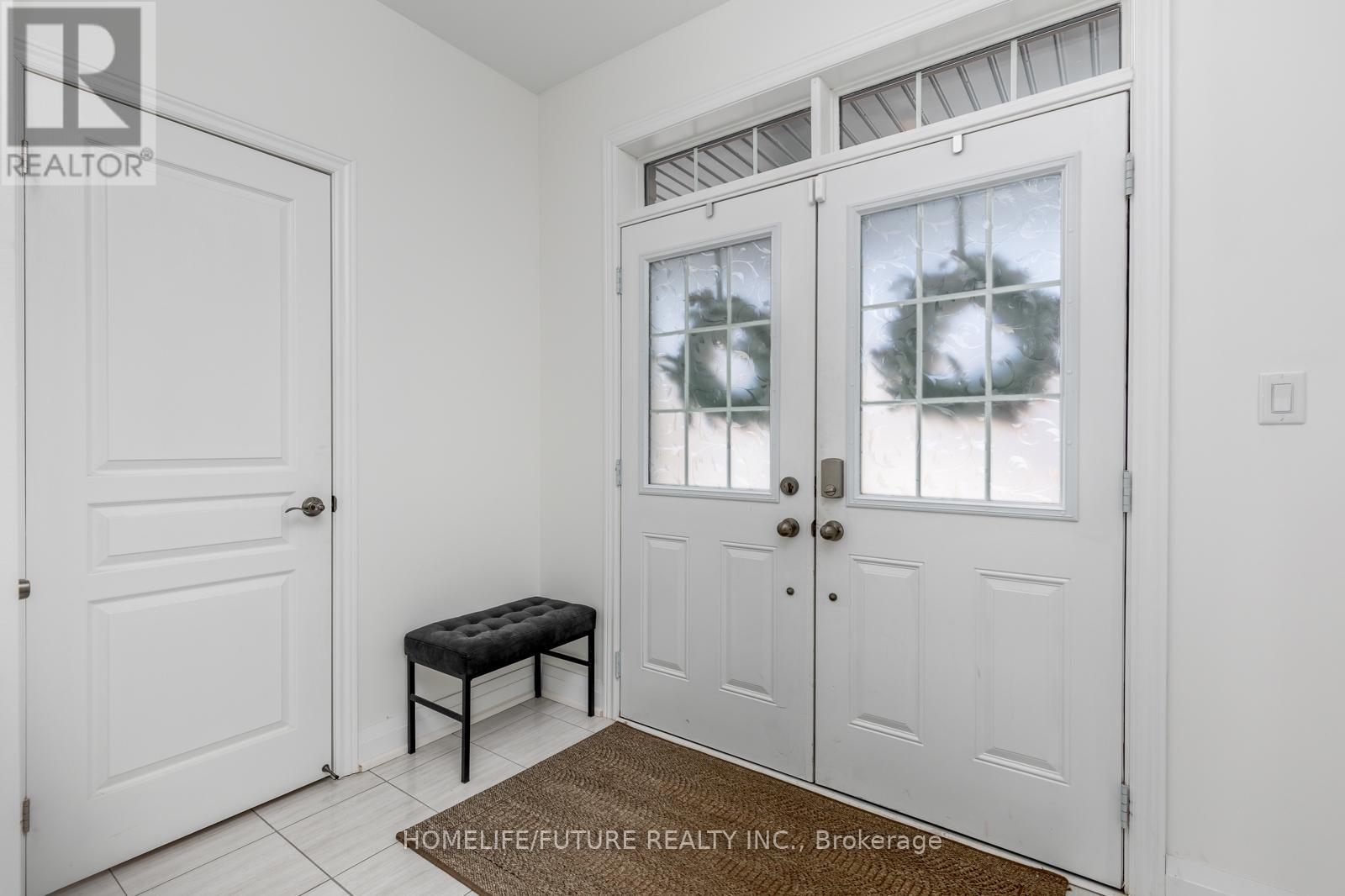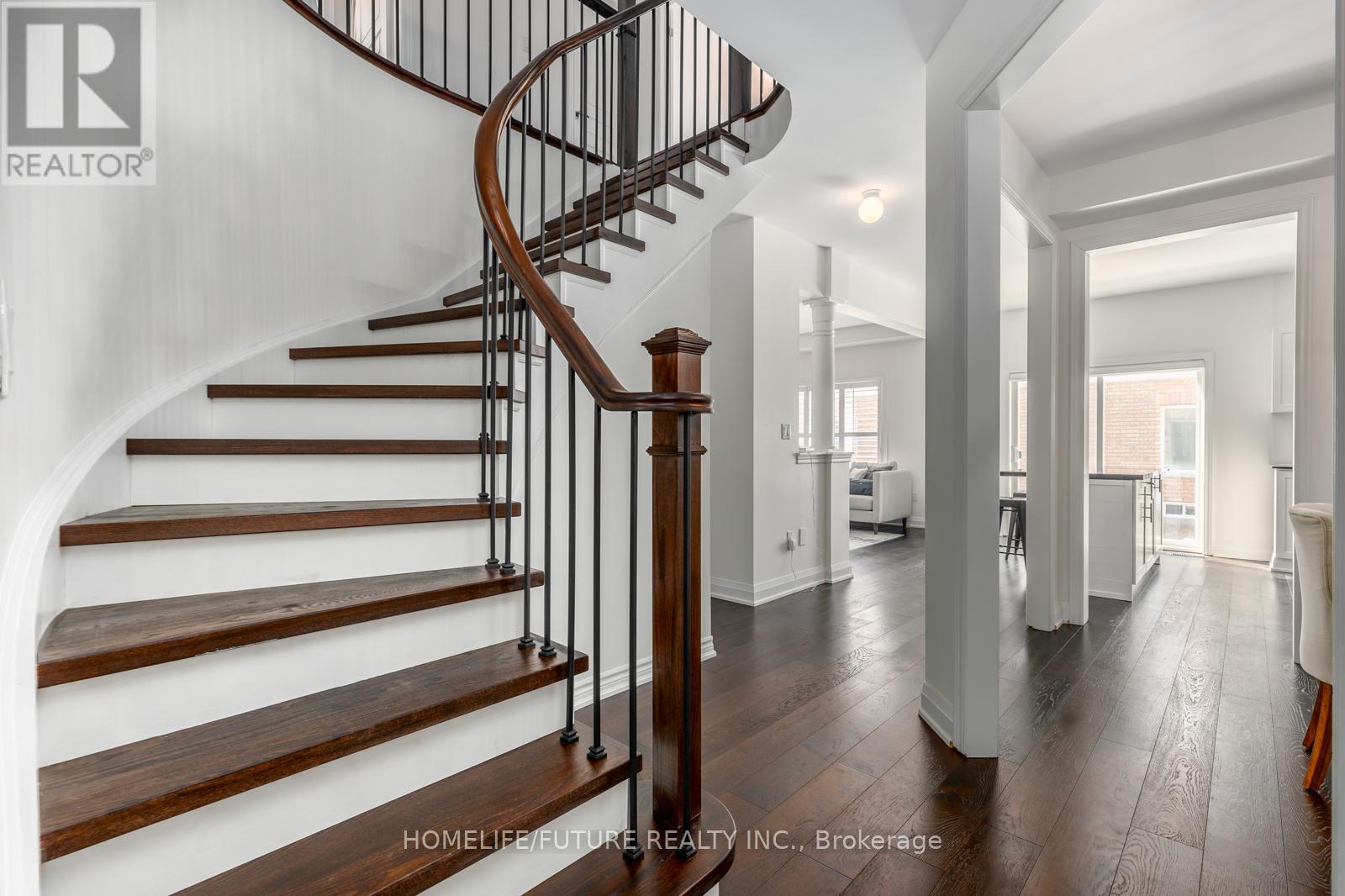Main - 283 Kenneth Cole Drive Clarington, Ontario L1C 0W1
4 Bedroom
4 Bathroom
2,500 - 3,000 ft2
Fireplace
Central Air Conditioning
Forced Air
$3,000 Monthly
Very Convenient Location! Fully Upgraded 4bed + 4 Bath Detached Home. Modern Kitchen With Gas Stove, Granite Counters & Island. Hardwood Throughout Main Floor. Hardwood Stairs, California Shutters & Fireplace. Each Bedroom Has Access To A Bathroom, 3 Walk-In Closets, Large Driveway, No Sidewalk. Fully Fenced Backyard. Close To All Amenities: Park, Shopping Center, Schools, Restaurants, Hospital, Public Transit, Hwy 401 & 407. Tenant pays 70% of the utilities. Tenant responsible for Snow Removal & Grass Cutting. (id:50886)
Property Details
| MLS® Number | E12207386 |
| Property Type | Single Family |
| Community Name | Bowmanville |
| Amenities Near By | Hospital, Park, Place Of Worship, Schools |
| Community Features | Community Centre |
| Parking Space Total | 4 |
| Structure | Porch |
Building
| Bathroom Total | 4 |
| Bedrooms Above Ground | 4 |
| Bedrooms Total | 4 |
| Amenities | Fireplace(s) |
| Appliances | Dishwasher, Dryer, Stove, Washer, Window Coverings, Refrigerator |
| Construction Style Attachment | Detached |
| Cooling Type | Central Air Conditioning |
| Exterior Finish | Brick |
| Fireplace Present | Yes |
| Fireplace Total | 1 |
| Flooring Type | Hardwood |
| Foundation Type | Unknown |
| Half Bath Total | 1 |
| Heating Fuel | Natural Gas |
| Heating Type | Forced Air |
| Stories Total | 2 |
| Size Interior | 2,500 - 3,000 Ft2 |
| Type | House |
| Utility Water | Municipal Water, Unknown |
Parking
| Attached Garage | |
| Garage |
Land
| Acreage | No |
| Land Amenities | Hospital, Park, Place Of Worship, Schools |
| Sewer | Sanitary Sewer |
Rooms
| Level | Type | Length | Width | Dimensions |
|---|---|---|---|---|
| Second Level | Primary Bedroom | 4.88 m | 4.18 m | 4.88 m x 4.18 m |
| Second Level | Bedroom 2 | 4.21 m | 4.57 m | 4.21 m x 4.57 m |
| Second Level | Bedroom 3 | 3.54 m | 4.57 m | 3.54 m x 4.57 m |
| Second Level | Bedroom 4 | 3.35 m | 3.35 m | 3.35 m x 3.35 m |
| Main Level | Kitchen | 3.05 m | 3.54 m | 3.05 m x 3.54 m |
| Main Level | Eating Area | 2.74 m | 3.54 m | 2.74 m x 3.54 m |
| Main Level | Dining Room | 4.14 m | 3.35 m | 4.14 m x 3.35 m |
| Main Level | Family Room | 2.77 m | 3.35 m | 2.77 m x 3.35 m |
| Main Level | Living Room | 3.6 m | 4.72 m | 3.6 m x 4.72 m |
Utilities
| Cable | Installed |
| Electricity | Installed |
| Sewer | Installed |
Contact Us
Contact us for more information
Susik Subramaniam
Salesperson
Homelife/future Realty Inc.
7 Eastvale Drive Unit 205
Markham, Ontario L3S 4N8
7 Eastvale Drive Unit 205
Markham, Ontario L3S 4N8
(905) 201-9977
(905) 201-9229

















































