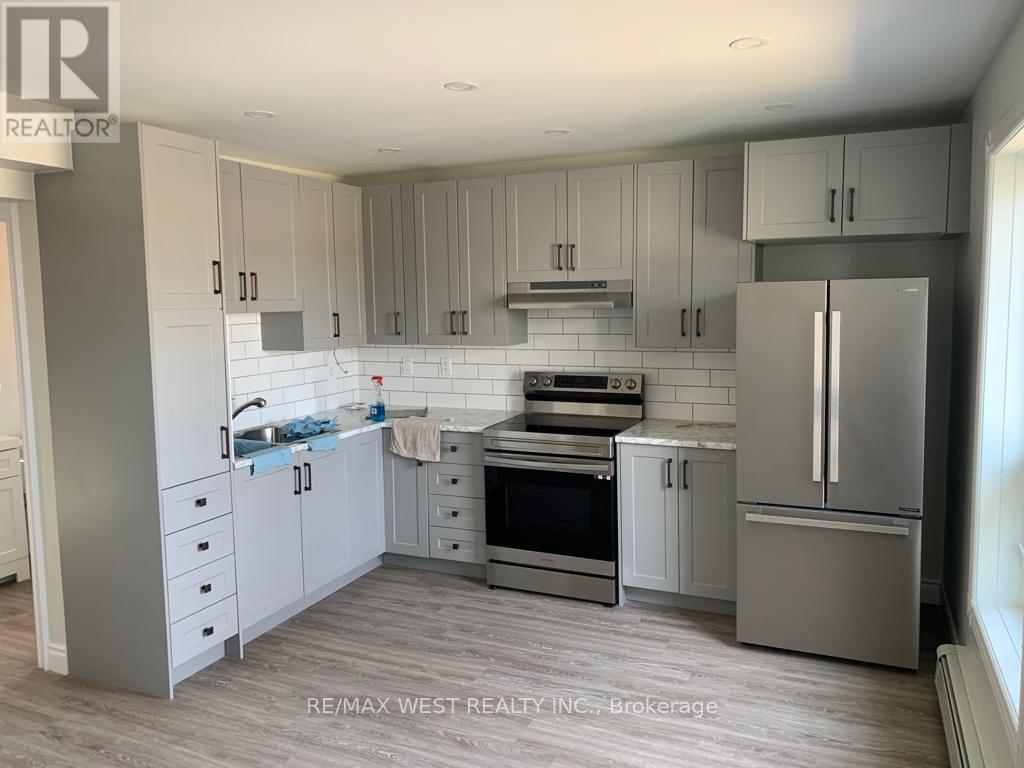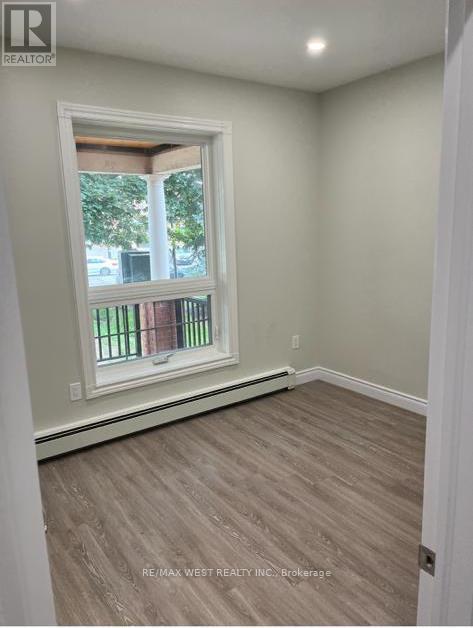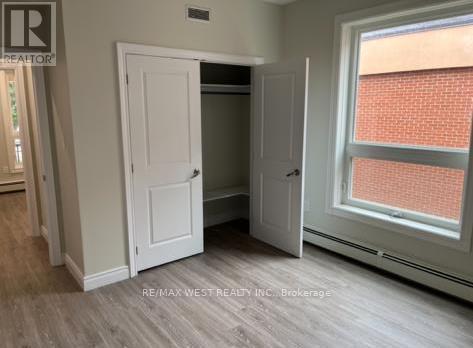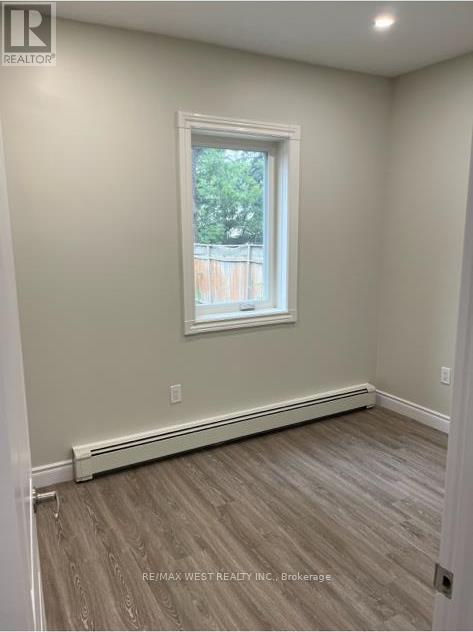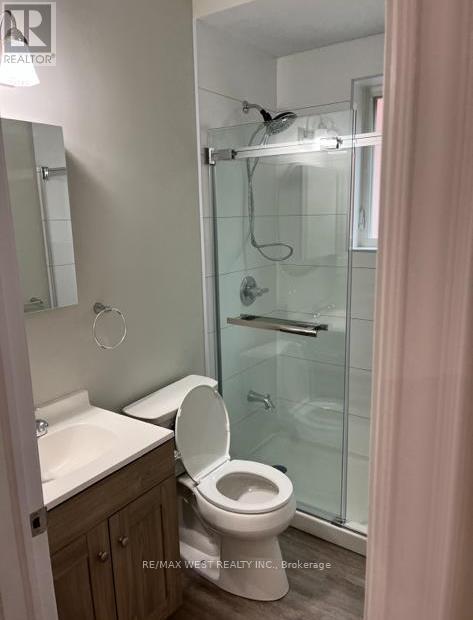Main - 293 Main Street N Brampton, Ontario L6X 1N5
3 Bedroom
1 Bathroom
2,000 - 2,500 ft2
Central Air Conditioning
Radiant Heat
$2,750 Monthly
A newly renovated, first floor apartment. Fully applianced kitchen, 3 piece bathroom, 2+1 bedroom (No living room) Approximately 800 square feet. Nearest intersection - Main St. N & Vodden St. B. Individual radiant heat and AC, separate front and back entrance to unit. 1 parking spot, coin operated laundry in basement (with separate entrance), all brand new appliances, walking distance to: Bus stops, shops, medical center, downtown, parks, schools, recreation, etc... *No smoking/vaping indoors *No pets (id:50886)
Property Details
| MLS® Number | W12058238 |
| Property Type | Multi-family |
| Community Name | Downtown Brampton |
| Features | Laundry- Coin Operated |
| Parking Space Total | 1 |
Building
| Bathroom Total | 1 |
| Bedrooms Above Ground | 2 |
| Bedrooms Below Ground | 1 |
| Bedrooms Total | 3 |
| Age | 51 To 99 Years |
| Amenities | Separate Electricity Meters |
| Appliances | Stove, Refrigerator |
| Basement Type | None |
| Cooling Type | Central Air Conditioning |
| Exterior Finish | Brick, Brick Facing |
| Foundation Type | Brick |
| Heating Fuel | Natural Gas |
| Heating Type | Radiant Heat |
| Size Interior | 2,000 - 2,500 Ft2 |
| Type | Triplex |
| Utility Water | Municipal Water |
Parking
| No Garage |
Land
| Acreage | No |
| Sewer | Sanitary Sewer |
| Size Depth | 165 Ft |
| Size Frontage | 50 Ft |
| Size Irregular | 50 X 165 Ft |
| Size Total Text | 50 X 165 Ft |
Rooms
| Level | Type | Length | Width | Dimensions |
|---|---|---|---|---|
| Main Level | Bedroom | Measurements not available | ||
| Main Level | Bedroom | Measurements not available | ||
| Main Level | Bedroom | Measurements not available | ||
| Main Level | Kitchen | Measurements not available |
Contact Us
Contact us for more information
Effie Monteleone
Salesperson
RE/MAX West Realty Inc.
1678 Bloor St., West
Toronto, Ontario M6P 1A9
1678 Bloor St., West
Toronto, Ontario M6P 1A9
(416) 769-1616
(416) 769-1524
www.remaxwest.com

