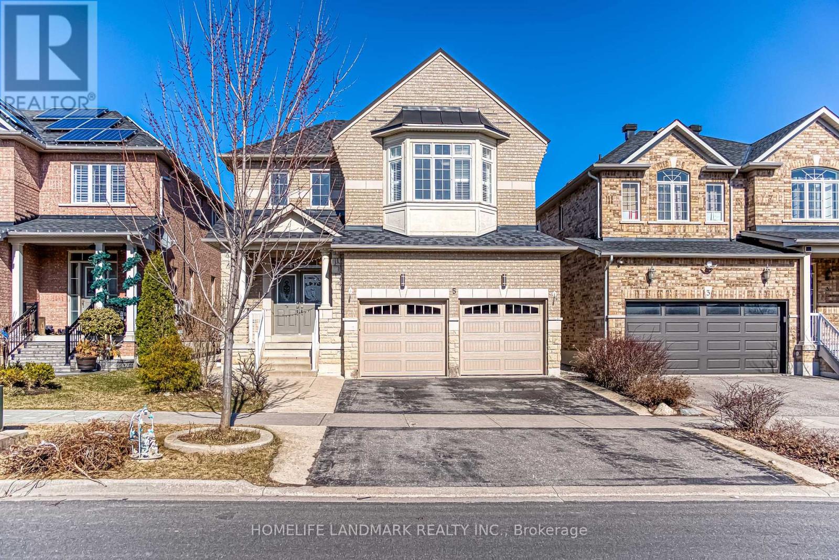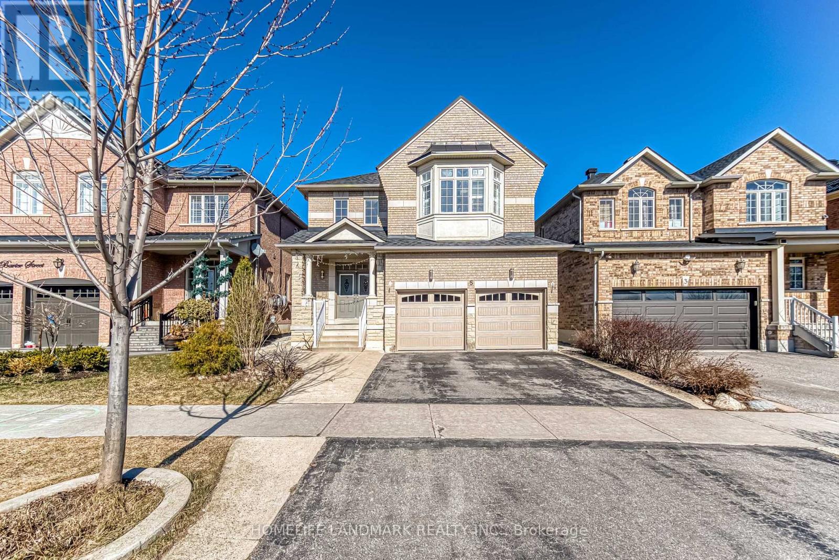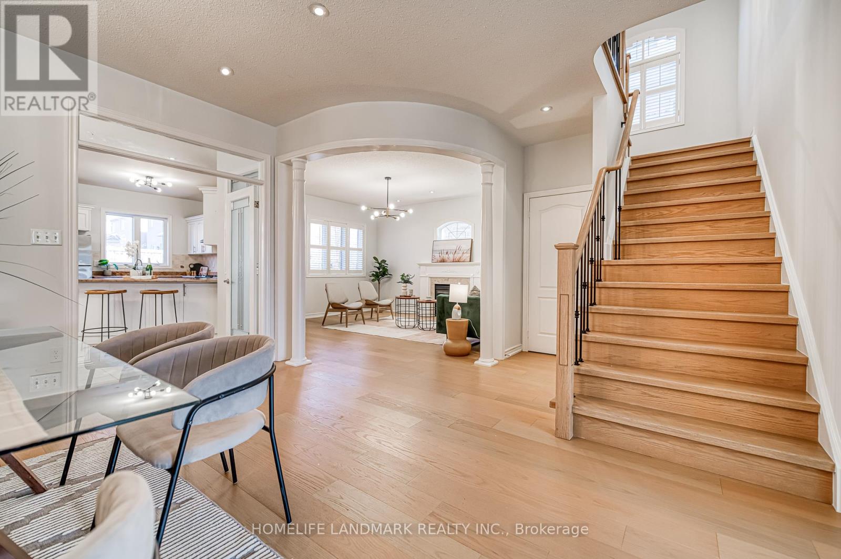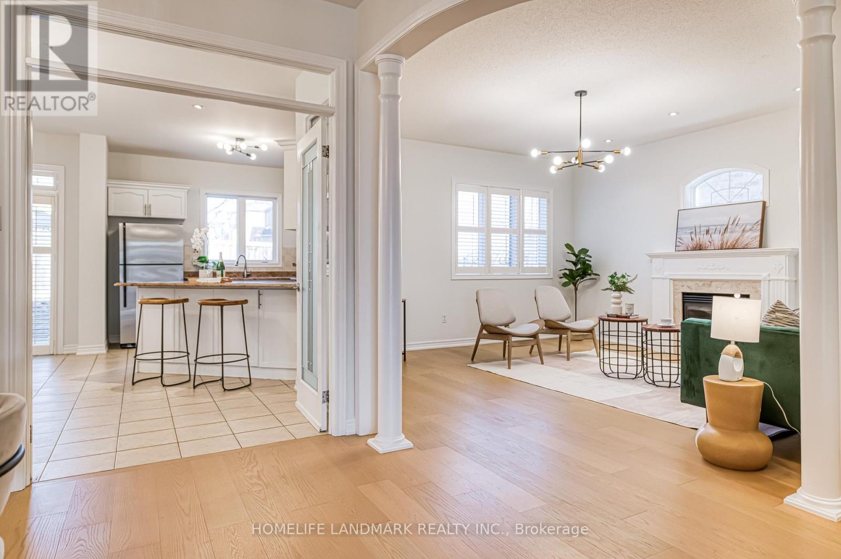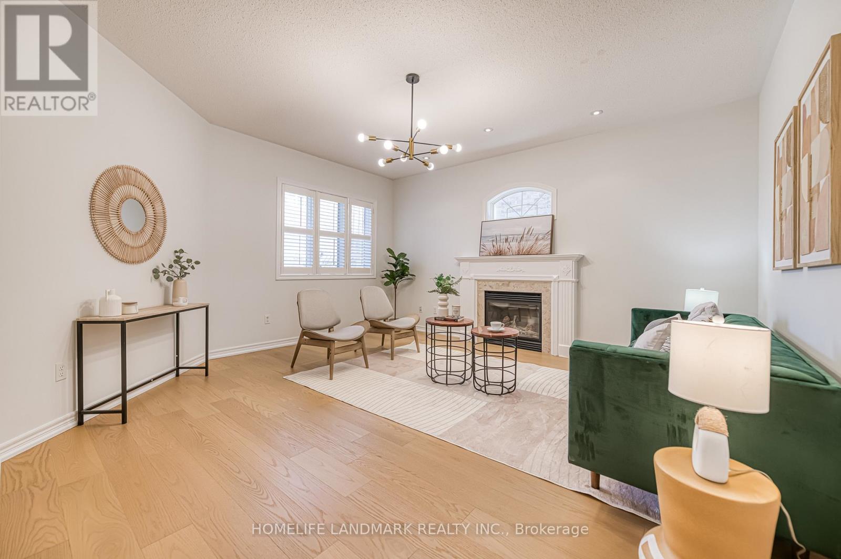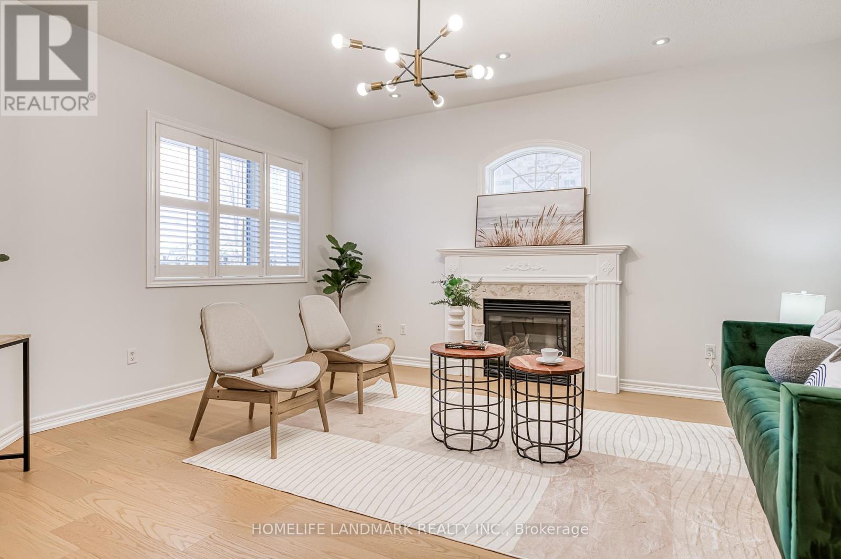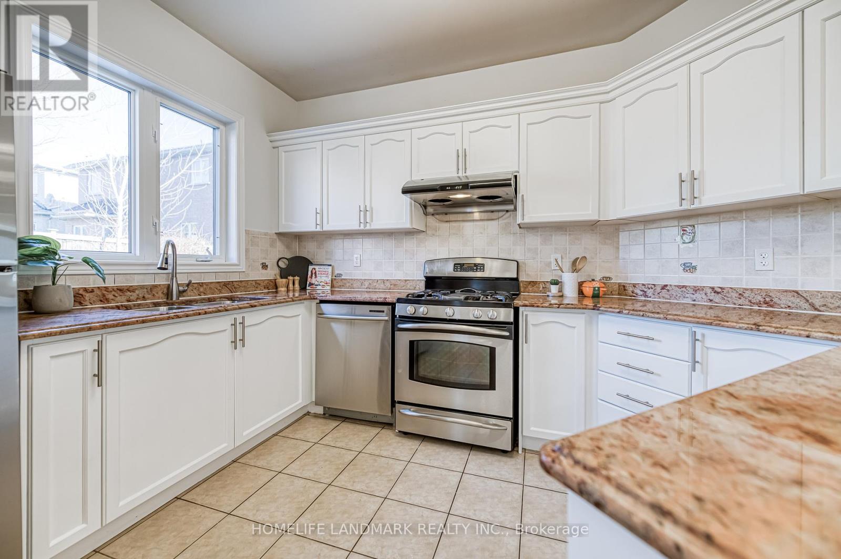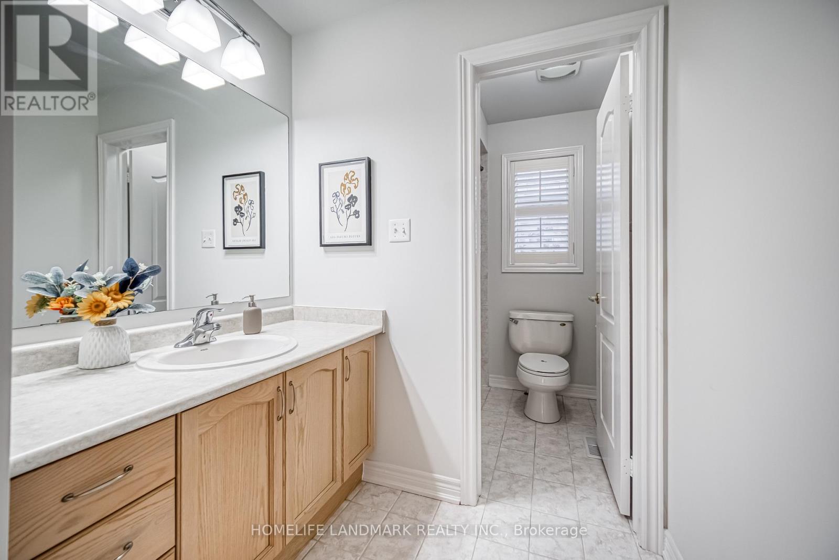Main & 2nd - 5 Barter Street Markham, Ontario L6B 0C1
$4,000 Monthly
Beautiful and spacious 4-bedroom home available for lease main and second floors only (basement excluded). Located in a family-friendly neighborhood, this well-maintained home features 9' ceilings, hardwood flooring on the main level, oak staircase, California shutters, and a large upgraded kitchen with stainless steel appliances and granite countertops. Enjoy bright and functional living spaces, including a cozy family room with fireplace and generously sized bedrooms upstairs. Includes two parking spots. Walking distance to schools, close to two large parks, shopping, community center, hospital, and easy access to Hwy 407. Perfect for families seeking comfort and convenience in a prime Markham location! (id:50886)
Property Details
| MLS® Number | N12172252 |
| Property Type | Single Family |
| Community Name | Box Grove |
| Parking Space Total | 2 |
Building
| Bathroom Total | 4 |
| Bedrooms Above Ground | 4 |
| Bedrooms Total | 4 |
| Appliances | Blinds, Dishwasher, Dryer, Hood Fan, Stove, Washer, Refrigerator |
| Construction Style Attachment | Detached |
| Cooling Type | Central Air Conditioning |
| Exterior Finish | Brick |
| Fireplace Present | Yes |
| Flooring Type | Hardwood, Ceramic, Carpeted |
| Foundation Type | Concrete |
| Half Bath Total | 1 |
| Heating Fuel | Natural Gas |
| Heating Type | Forced Air |
| Stories Total | 2 |
| Size Interior | 2,500 - 3,000 Ft2 |
| Type | House |
| Utility Water | Municipal Water |
Parking
| Attached Garage | |
| Garage |
Land
| Acreage | No |
| Sewer | Sanitary Sewer |
| Size Depth | 105 Ft |
| Size Frontage | 38 Ft ,1 In |
| Size Irregular | 38.1 X 105 Ft |
| Size Total Text | 38.1 X 105 Ft |
Rooms
| Level | Type | Length | Width | Dimensions |
|---|---|---|---|---|
| Second Level | Primary Bedroom | 5.43 m | 3.54 m | 5.43 m x 3.54 m |
| Second Level | Bedroom 2 | 3.4 m | 3.05 m | 3.4 m x 3.05 m |
| Second Level | Bedroom 3 | 4.14 m | 3.1 m | 4.14 m x 3.1 m |
| Second Level | Bedroom 4 | 4.34 m | 3.1 m | 4.34 m x 3.1 m |
| Main Level | Living Room | 5.18 m | 3.96 m | 5.18 m x 3.96 m |
| Main Level | Dining Room | 5.18 m | 3.98 m | 5.18 m x 3.98 m |
| Main Level | Kitchen | 3.66 m | 3.1 m | 3.66 m x 3.1 m |
| Main Level | Eating Area | 4.82 m | 3.93 m | 4.82 m x 3.93 m |
| Main Level | Family Room | 4.82 m | 4.57 m | 4.82 m x 4.57 m |
https://www.realtor.ca/real-estate/28364490/main-2nd-5-barter-street-markham-box-grove-box-grove
Contact Us
Contact us for more information
Ban Sun
Salesperson
(647) 871-6880
7240 Woodbine Ave Unit 103
Markham, Ontario L3R 1A4
(905) 305-1600
(905) 305-1609
www.homelifelandmark.com/

