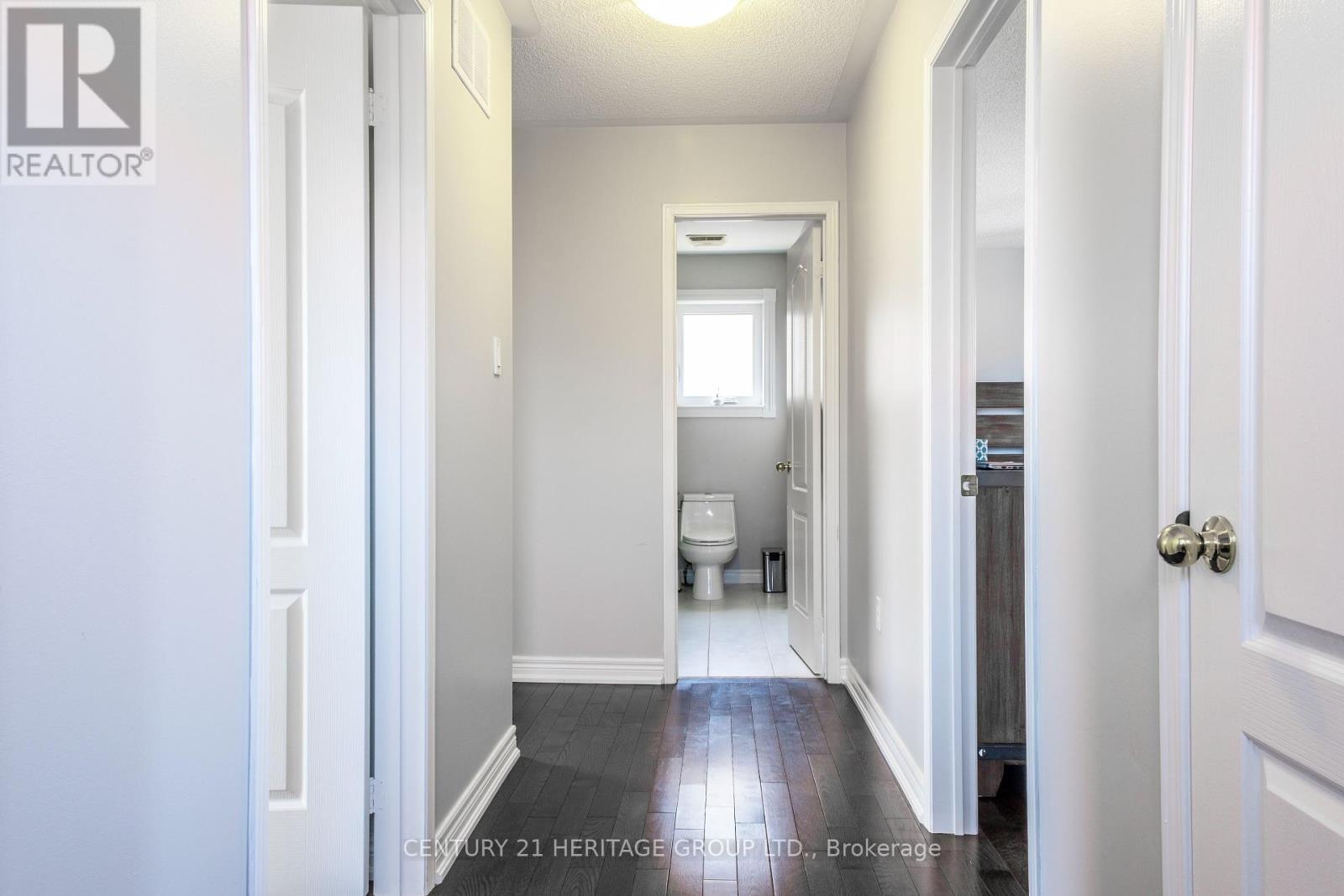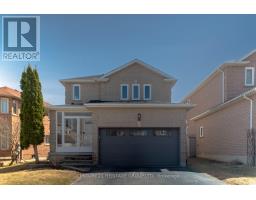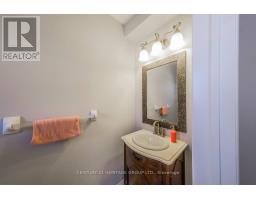Main & 2nd - 51 Rocksprings Avenue Richmond Hill, Ontario L4S 1P8
$3,100 Monthly
Stunning detached home in the heart of Westbrook! This beautifully updated 3+1 bedroom, 4 bath property sits on a premium 47x130 ft south facing lot in one of Richmond Hill's most desirable family neighbourhoods. Featuring a bright, open-concept layout, hardwood floors, California shutters, and a modern kitchen with granite counters and stainless steel appliances. Enjoy a spacious finished basement with a bedroom and 3 pc bath perfect for guests, in-laws, or home office use. The backyard is fully fenced and professionally landscaped, offering the perfect space to relax or entertain. Close to top rated schools, parks, transit, shopping and community centres. Just move in and enjoy this turnkey family home! (id:50886)
Property Details
| MLS® Number | N12079047 |
| Property Type | Single Family |
| Community Name | Westbrook |
| Amenities Near By | Park, Schools |
| Features | Irregular Lot Size, Carpet Free |
| Parking Space Total | 2 |
Building
| Bathroom Total | 2 |
| Bedrooms Above Ground | 3 |
| Bedrooms Total | 3 |
| Age | 16 To 30 Years |
| Appliances | Dishwasher, Dryer, Stove, Washer, Window Coverings, Refrigerator |
| Basement Development | Finished |
| Basement Type | N/a (finished) |
| Construction Style Attachment | Detached |
| Cooling Type | Central Air Conditioning |
| Exterior Finish | Brick |
| Flooring Type | Hardwood, Ceramic |
| Foundation Type | Unknown |
| Half Bath Total | 1 |
| Heating Fuel | Natural Gas |
| Heating Type | Forced Air |
| Stories Total | 2 |
| Size Interior | 2,000 - 2,500 Ft2 |
| Type | House |
| Utility Water | Municipal Water |
Parking
| Attached Garage | |
| Garage |
Land
| Acreage | No |
| Land Amenities | Park, Schools |
| Sewer | Sanitary Sewer |
| Size Depth | 128 Ft |
| Size Frontage | 47 Ft ,8 In |
| Size Irregular | 47.7 X 128 Ft |
| Size Total Text | 47.7 X 128 Ft |
Rooms
| Level | Type | Length | Width | Dimensions |
|---|---|---|---|---|
| Second Level | Bedroom | 5.41 m | 3.48 m | 5.41 m x 3.48 m |
| Second Level | Bedroom 2 | 3.98 m | 2.8 m | 3.98 m x 2.8 m |
| Second Level | Bedroom 3 | 2.77 m | 3.23 m | 2.77 m x 3.23 m |
| Main Level | Living Room | 6.6 m | 3.92 m | 6.6 m x 3.92 m |
| Main Level | Dining Room | 6.6 m | 3.92 m | 6.6 m x 3.92 m |
| Main Level | Kitchen | 4.69 m | 3.31 m | 4.69 m x 3.31 m |
Contact Us
Contact us for more information
Hamid Khorasanchian
Salesperson
7330 Yonge Street #116
Thornhill, Ontario L4J 7Y7
(905) 764-7111
(905) 764-1274
www.homesbyheritage.ca/
Ghazal Arbabmarouf
Salesperson
7330 Yonge Street #116
Thornhill, Ontario L4J 7Y7
(905) 764-7111
(905) 764-1274
www.homesbyheritage.ca/





























