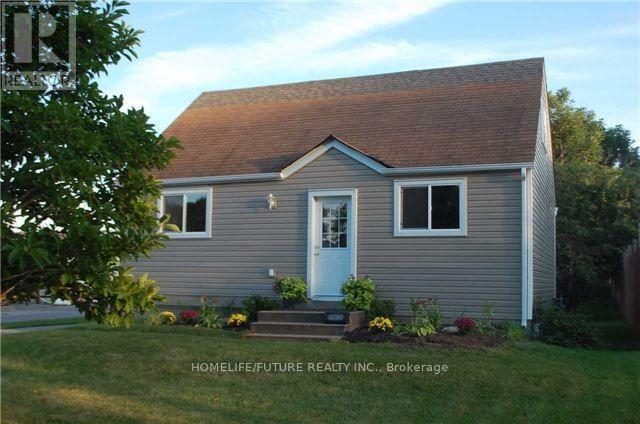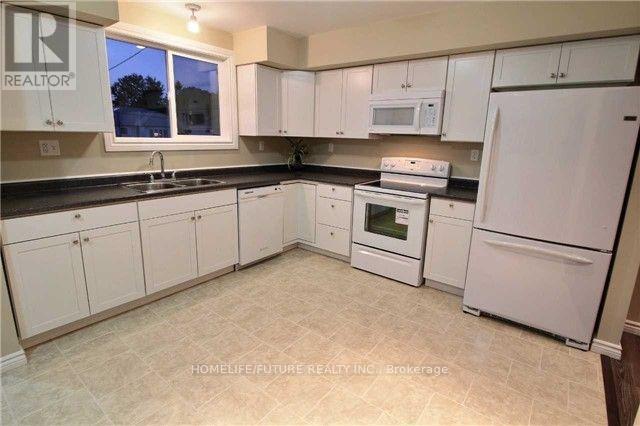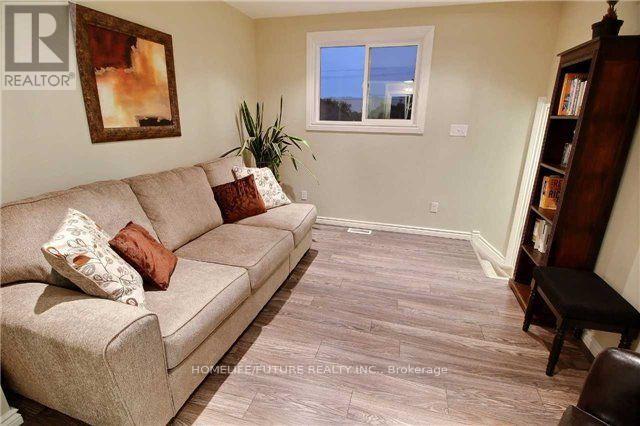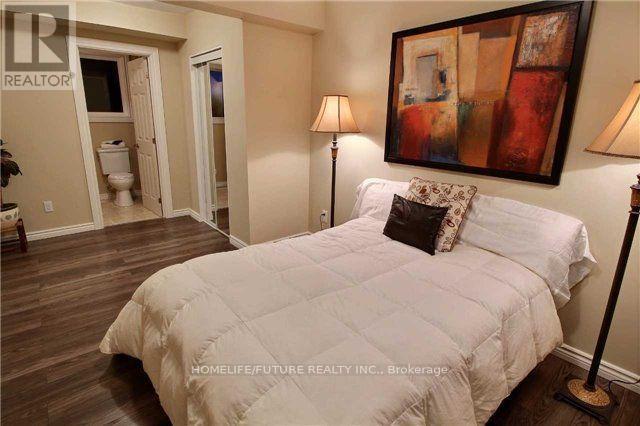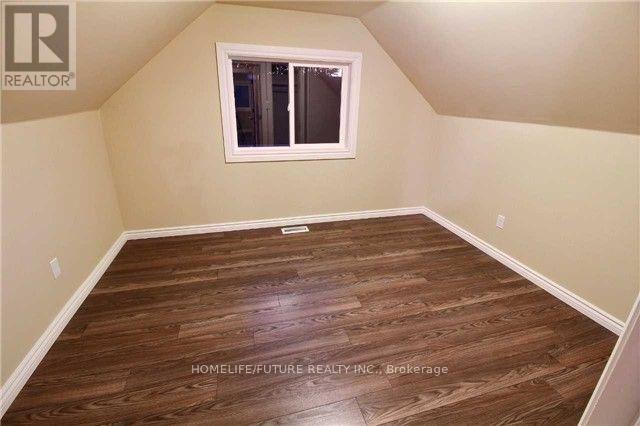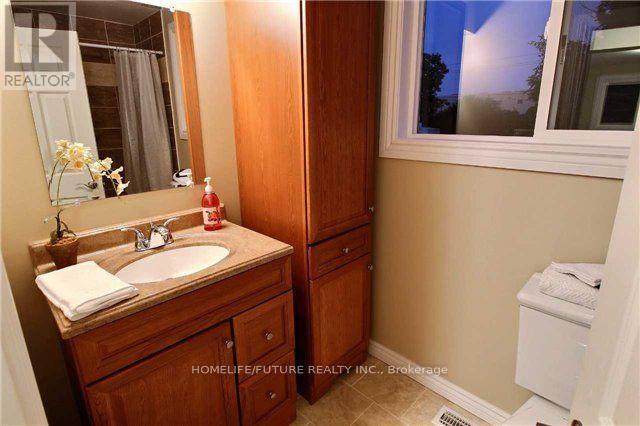Main & 2nd - 583 Veterans Road Oshawa, Ontario L1H 3N6
$2,600 Monthly
Discover The Perfect Blend Of Charm And Modern Living In This Beautifully Updated 3-Bedroom, 2-Bath, 1.5 - Storey Home, Quietly Tucked Away In A Friedly Neighbourhood With A Spacious Lot Filled With Trees. Move-In Ready, It Features A Bright, Functional Layout With A Large Kitchen, A Convenient Main-Floor Primary Bedroom, And Recent Upgrades Including New Windows, Siding, Drywall, Paint, Plumbing, Kitchen, Bathrooms, Water Heater, And Flooring. Enjoy Peaceful Surroundings While Being Just Minutes From Schools, Shopping, Parks, And Other Amenities, Making This Home The Ideal Mix Of Comfort, Convenience, And Style. (id:50886)
Property Details
| MLS® Number | E12348143 |
| Property Type | Single Family |
| Community Name | Farewell |
| Features | Carpet Free |
| Parking Space Total | 2 |
Building
| Bathroom Total | 2 |
| Bedrooms Above Ground | 3 |
| Bedrooms Total | 3 |
| Appliances | Dishwasher, Dryer, Stove, Washer, Refrigerator |
| Construction Style Attachment | Detached |
| Cooling Type | Central Air Conditioning |
| Exterior Finish | Aluminum Siding |
| Flooring Type | Laminate, Ceramic |
| Foundation Type | Brick |
| Heating Fuel | Natural Gas |
| Heating Type | Forced Air |
| Stories Total | 2 |
| Size Interior | 1,100 - 1,500 Ft2 |
| Type | House |
| Utility Water | Municipal Water |
Parking
| Garage |
Land
| Acreage | No |
| Sewer | Sanitary Sewer |
Rooms
| Level | Type | Length | Width | Dimensions |
|---|---|---|---|---|
| Second Level | Bedroom 2 | 3.35 m | 3.05 m | 3.35 m x 3.05 m |
| Second Level | Bedroom 3 | 3.35 m | 2.89 m | 3.35 m x 2.89 m |
| Main Level | Living Room | 3.35 m | 3.05 m | 3.35 m x 3.05 m |
| Main Level | Kitchen | 3.35 m | 5.64 m | 3.35 m x 5.64 m |
| Main Level | Primary Bedroom | 5.49 m | 3.05 m | 5.49 m x 3.05 m |
https://www.realtor.ca/real-estate/28741447/main-2nd-583-veterans-road-oshawa-farewell-farewell
Contact Us
Contact us for more information
Saba Kathiramalai
Salesperson
7 Eastvale Drive Unit 205
Markham, Ontario L3S 4N8
(905) 201-9977
(905) 201-9229

