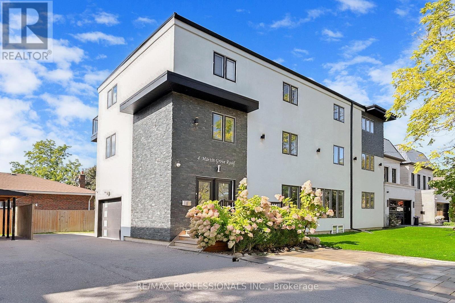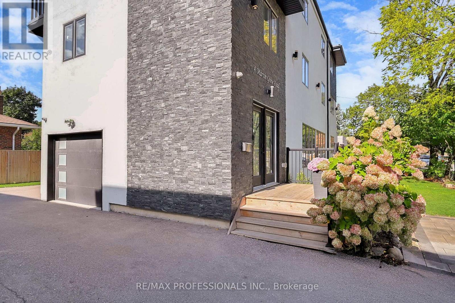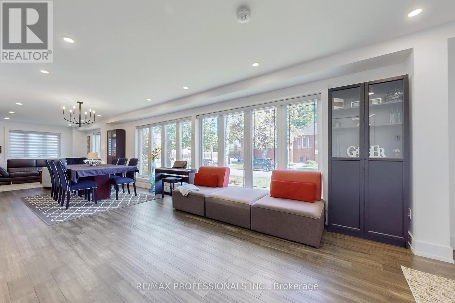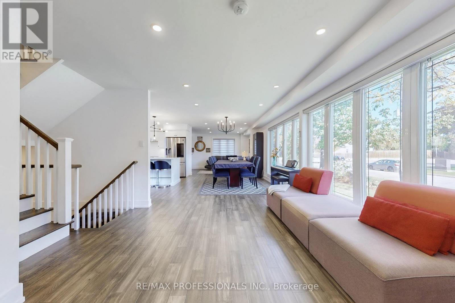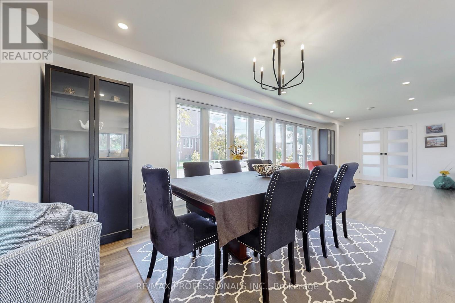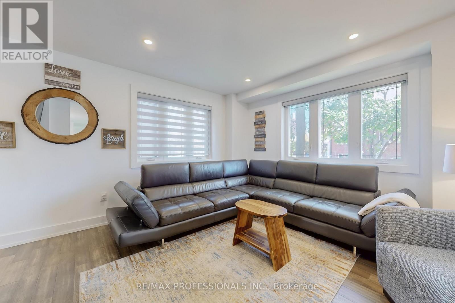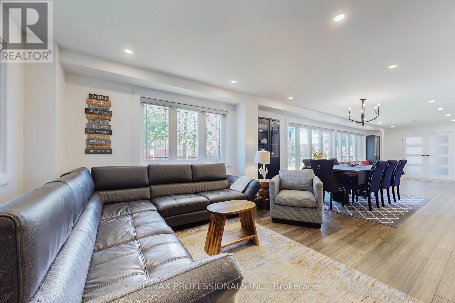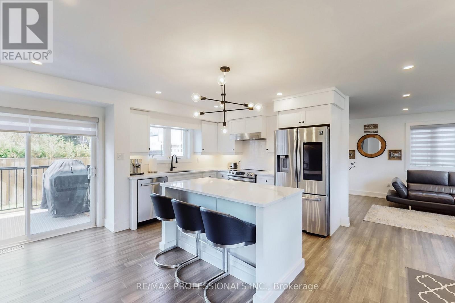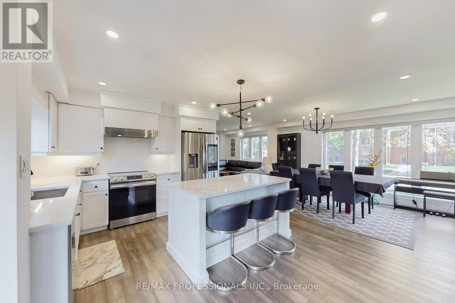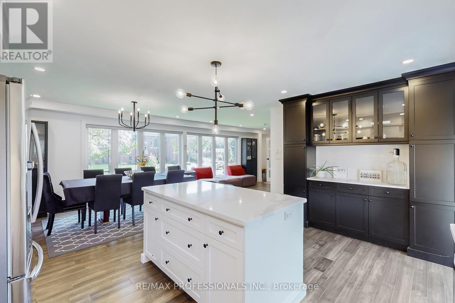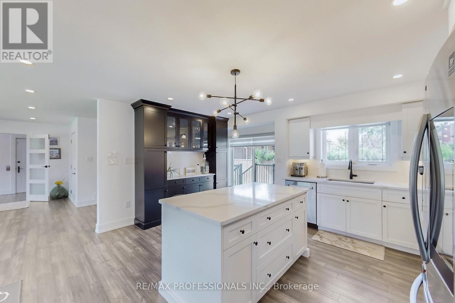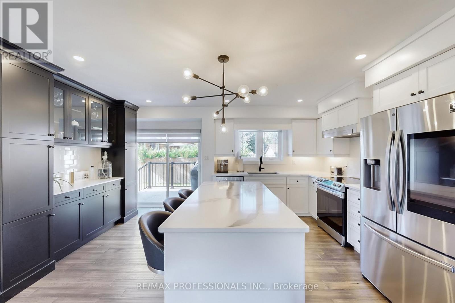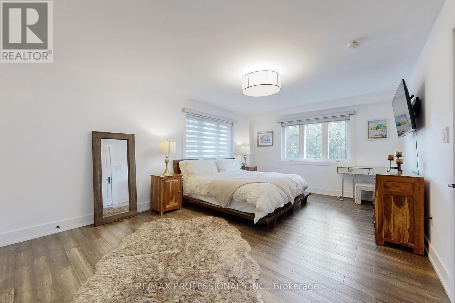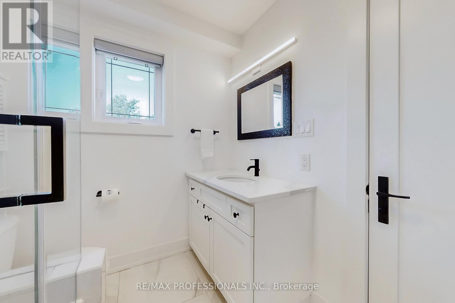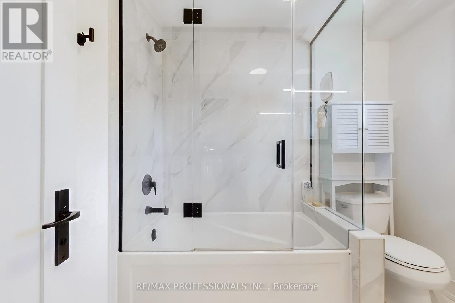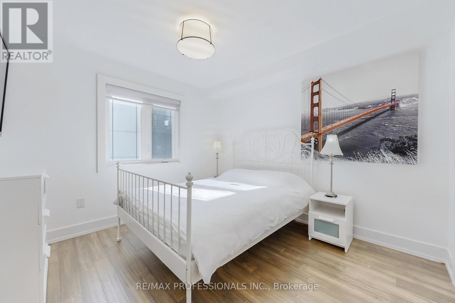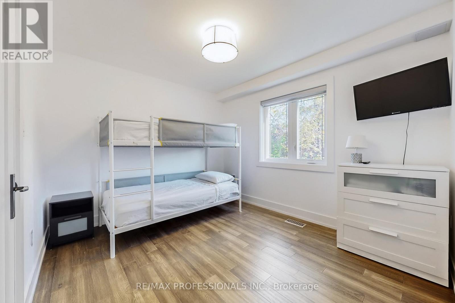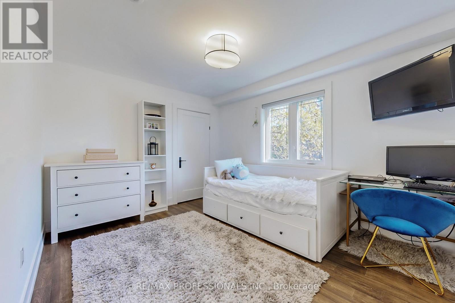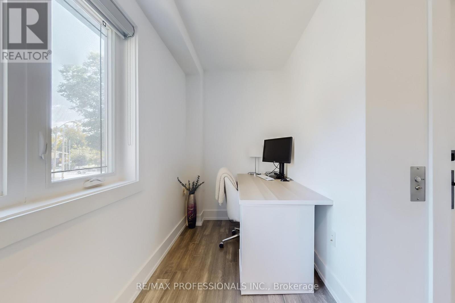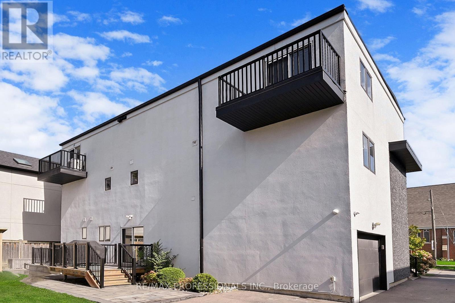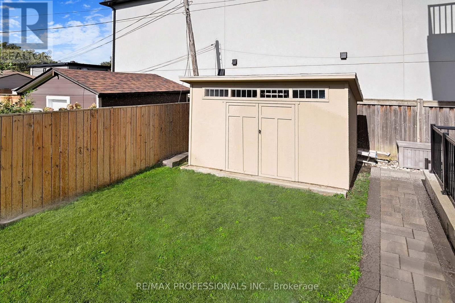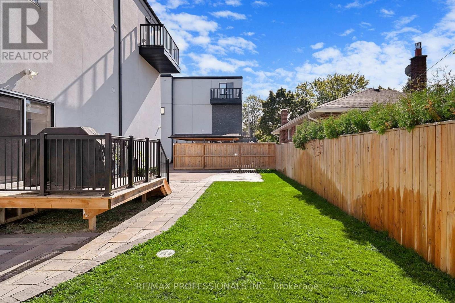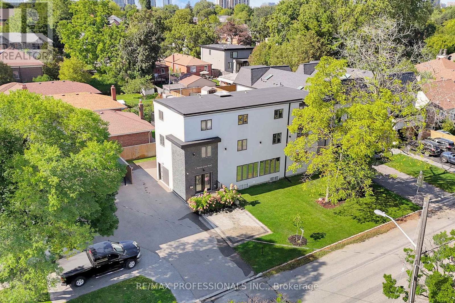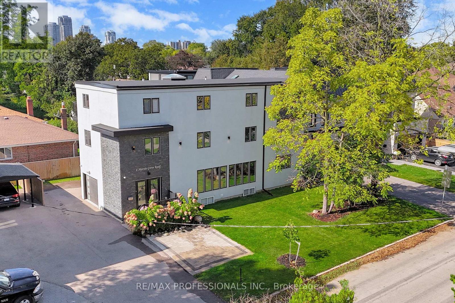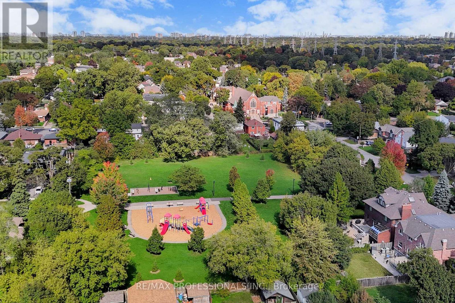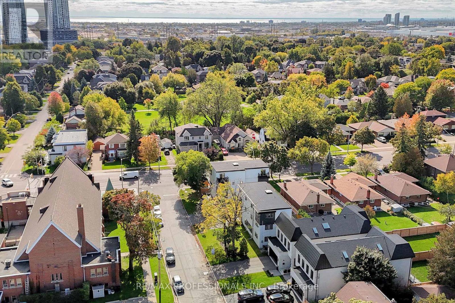Main & 2nd Floor - 4 Martin Grove Road Toronto, Ontario M9B 4J9
$5,500 Monthly
Discover The Perfect Blend Of Style, Comfort, And Flexibility In This Beautifully Appointed 4-Bedroom + Den 2 Storey Unit Nestled In Sought-After Burnhamthorpe Gardens. Offering A Short-Term Lease Option (2 - 4 Months). The Main Level Boasts An Inviting, Open-Concept Layout With Generous Living And Dining Areas, Highlighted By An Electric Fireplace And Oversized Windows That Create A Bright, Welcoming Ambiance. The Modern Kitchen Features Sleek Quartz Countertops, Stainless Steel Appliances, And A Lovely View Of The Backyard-Perfect For Everyday Living Or Hosting Guests. Upstairs, The Home Offers Four Comfortable Bedrooms, Including A Primary Suite With Its Own Ensuite Bathroom, Along With A Full Four-Piece Main Bath And Convenient Ensuite Laundry. A Den Provides The Perfect Spot For A Home Office Or Reading Nook. Elegant Details Such As Hardwood Flooring, Pot Lighting, And Thoughtful Finishes Elevate The Space Throughout. Enjoy One Dedicated Parking Spot (With The Option For Additional Parking), And All-Inclusive Comfort With Lawn Care, Snow Removal, And Internet Service Provided. Located Steps From Bloor Street, This Exceptional Home Offers Easy Access To Transit, Schools, Parks, Shopping, And Major Highways-Putting Every Convenience Within Reach. Tenant To Pay 50% Of Utilities. Move In, Settle Down, And Enjoy Effortless Living In One Of Etobicoke's Most Desirable Neighbourhoods. (id:50886)
Property Details
| MLS® Number | W12546268 |
| Property Type | Single Family |
| Community Name | Islington-City Centre West |
| Amenities Near By | Place Of Worship, Public Transit, Schools, Park |
| Community Features | Community Centre |
| Features | Carpet Free, In Suite Laundry |
| Parking Space Total | 1 |
Building
| Bathroom Total | 3 |
| Bedrooms Above Ground | 4 |
| Bedrooms Total | 4 |
| Amenities | Fireplace(s) |
| Appliances | Central Vacuum, Blinds, Dishwasher, Dryer, Furniture, Hood Fan, Microwave, Stove, Washer, Refrigerator |
| Basement Type | None |
| Construction Style Attachment | Detached |
| Cooling Type | Central Air Conditioning |
| Exterior Finish | Stucco, Stone |
| Fireplace Present | Yes |
| Fireplace Total | 1 |
| Fireplace Type | Insert |
| Flooring Type | Hardwood |
| Foundation Type | Concrete |
| Half Bath Total | 1 |
| Heating Fuel | Natural Gas |
| Heating Type | Forced Air |
| Stories Total | 3 |
| Size Interior | 2,000 - 2,500 Ft2 |
| Type | House |
| Utility Water | Municipal Water |
Parking
| Attached Garage | |
| Garage |
Land
| Acreage | No |
| Land Amenities | Place Of Worship, Public Transit, Schools, Park |
| Sewer | Sanitary Sewer |
| Size Depth | 67 Ft ,7 In |
| Size Frontage | 70 Ft ,3 In |
| Size Irregular | 70.3 X 67.6 Ft |
| Size Total Text | 70.3 X 67.6 Ft |
Rooms
| Level | Type | Length | Width | Dimensions |
|---|---|---|---|---|
| Second Level | Laundry Room | 1.65 m | 1.55 m | 1.65 m x 1.55 m |
| Second Level | Primary Bedroom | 5.54 m | 3.96 m | 5.54 m x 3.96 m |
| Second Level | Bedroom 2 | 3.94 m | 3.02 m | 3.94 m x 3.02 m |
| Second Level | Bedroom 3 | 3.4 m | 3.02 m | 3.4 m x 3.02 m |
| Second Level | Bedroom 4 | 3.3 m | 3.28 m | 3.3 m x 3.28 m |
| Second Level | Den | 4.17 m | 3.4 m | 4.17 m x 3.4 m |
| Main Level | Foyer | 3.38 m | 2.97 m | 3.38 m x 2.97 m |
| Main Level | Living Room | 4.47 m | 2.97 m | 4.47 m x 2.97 m |
| Main Level | Dining Room | 4.6 m | 3.45 m | 4.6 m x 3.45 m |
| Main Level | Kitchen | 4.98 m | 3.35 m | 4.98 m x 3.35 m |
| Main Level | Family Room | 4.14 m | 3.58 m | 4.14 m x 3.58 m |
Utilities
| Electricity | Installed |
Contact Us
Contact us for more information
Martin Eckert
Salesperson
www.martineckert.com/
1 East Mall Cres Unit D-3-C
Toronto, Ontario M9B 6G8
(416) 232-9000
(416) 232-1281

