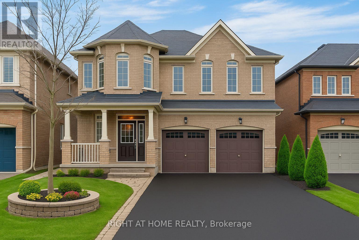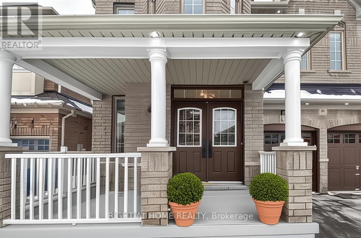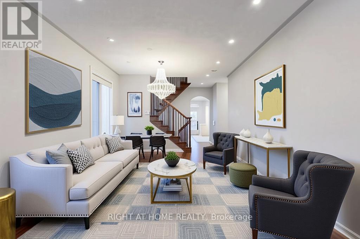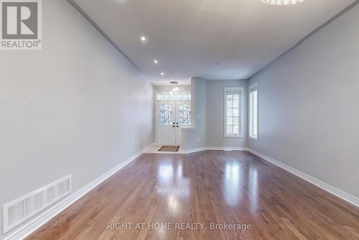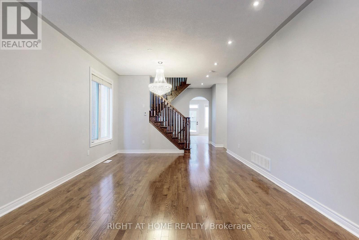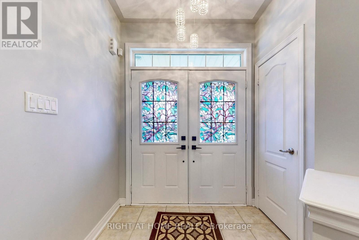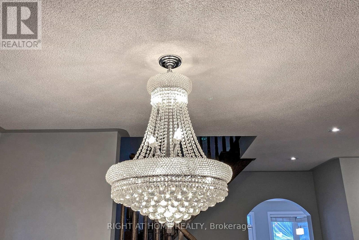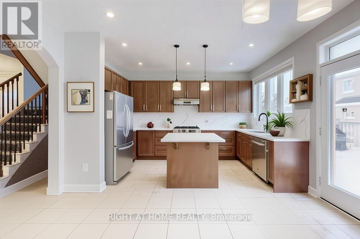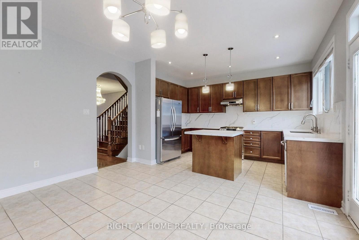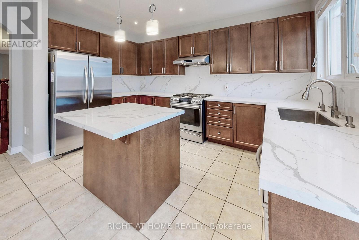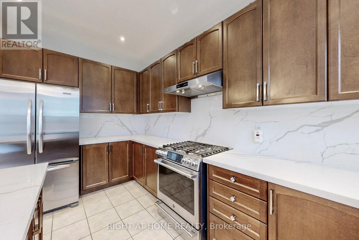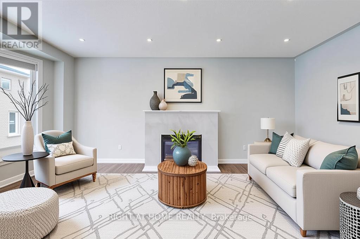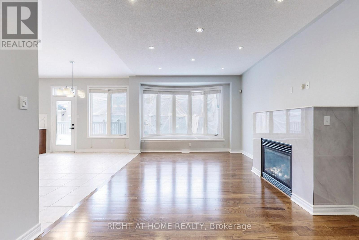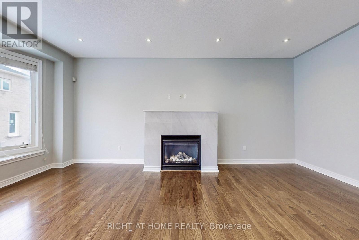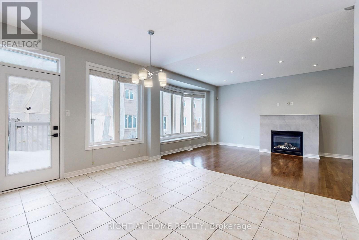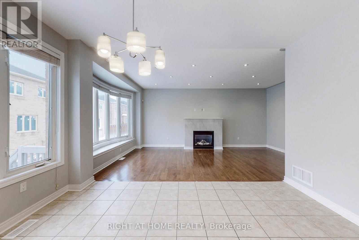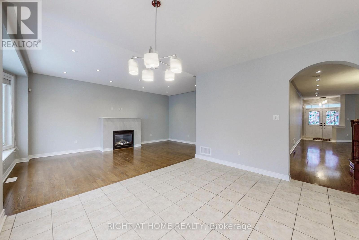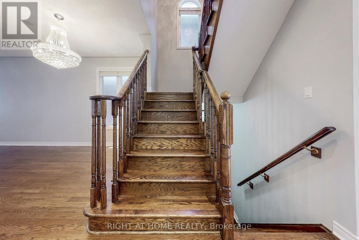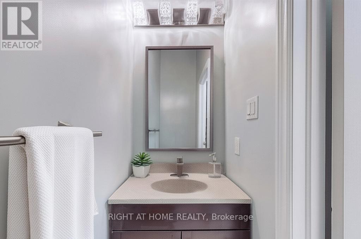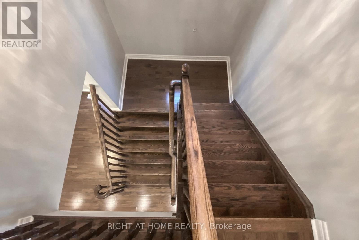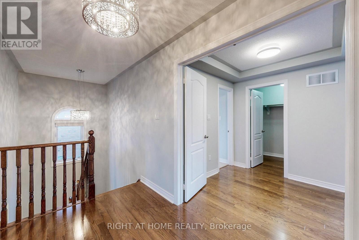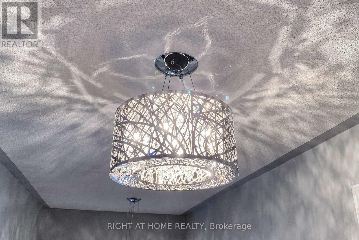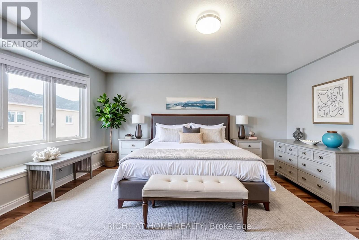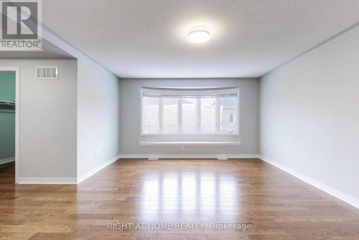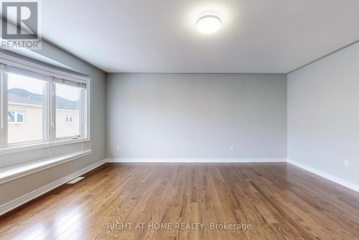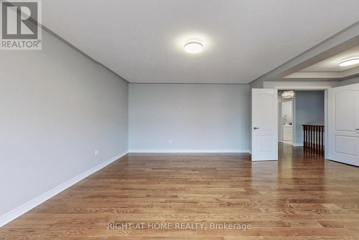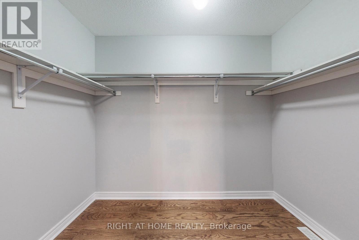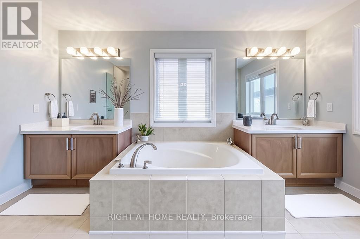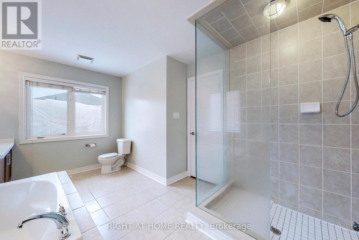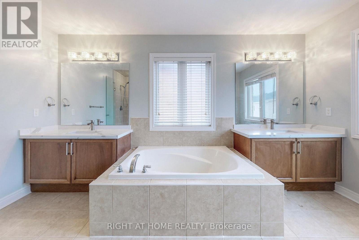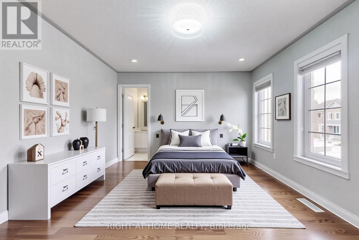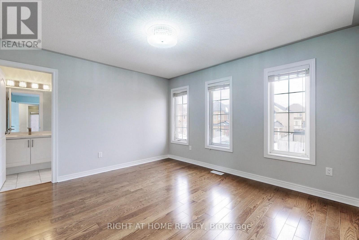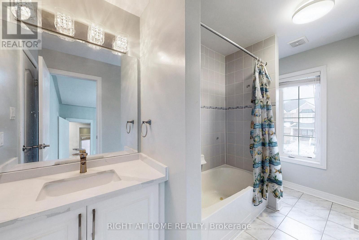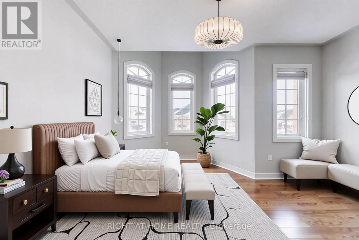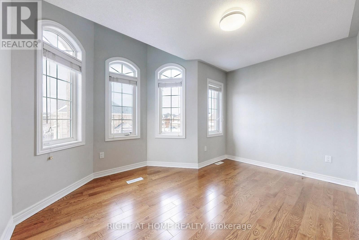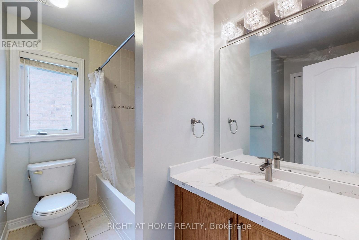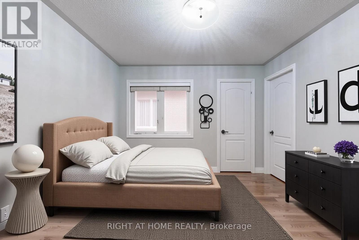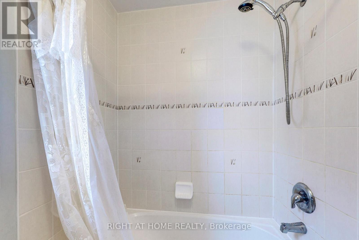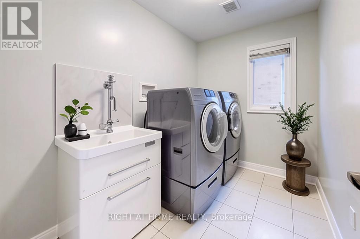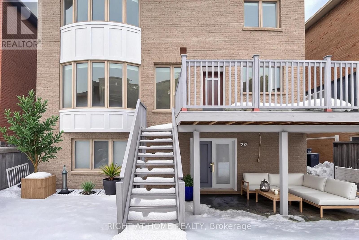Main, 2nd Floor - 90 Maplebank Crescent Whitchurch-Stouffville, Ontario L4A 0R8
$3,800 Monthly
Very Nice & Beautiful 4 Bed Rooms & 4 Wash Rooms Detached Home! Hundred Of Thousands Spent On Upgrades!Freshly Painted! New Granite Kitchen Counter & Hardwood Floor All Over The Place! Modern Kitchen With Stain Less Steel Appliances! Open Concept Family,Living & Dining Rooms!2nd Floor Laundry! Indoor & Outdoor WiFi Pot Lights!Garage Organizer! No Side Walk! No Grass Mowing To Stone Paved Backyard & Pathways!Conveniently Located & Close To All Amenities.The Lease Include Main & 2nd Floor Only. (id:50886)
Property Details
| MLS® Number | N12499598 |
| Property Type | Single Family |
| Community Name | Stouffville |
| Amenities Near By | Hospital, Park, Public Transit, Schools |
| Features | Carpet Free |
| Parking Space Total | 4 |
Building
| Bathroom Total | 4 |
| Bedrooms Above Ground | 4 |
| Bedrooms Total | 4 |
| Appliances | Garage Door Opener Remote(s), Water Softener, Water Heater, Blinds, Dryer, Humidifier, Hood Fan, Stove, Washer, Window Coverings, Refrigerator |
| Basement Type | None |
| Construction Style Attachment | Detached |
| Cooling Type | Central Air Conditioning |
| Exterior Finish | Brick, Stone |
| Fireplace Present | Yes |
| Flooring Type | Ceramic, Hardwood |
| Foundation Type | Poured Concrete |
| Half Bath Total | 1 |
| Heating Fuel | Natural Gas |
| Heating Type | Forced Air |
| Stories Total | 2 |
| Size Interior | 2,500 - 3,000 Ft2 |
| Type | House |
| Utility Water | Municipal Water |
Parking
| Garage |
Land
| Acreage | No |
| Fence Type | Fenced Yard |
| Land Amenities | Hospital, Park, Public Transit, Schools |
| Sewer | Sanitary Sewer |
| Size Depth | 90 Ft |
| Size Frontage | 40 Ft |
| Size Irregular | 40 X 90 Ft |
| Size Total Text | 40 X 90 Ft|under 1/2 Acre |
Rooms
| Level | Type | Length | Width | Dimensions |
|---|---|---|---|---|
| Second Level | Laundry Room | 2.74 m | 2.13 m | 2.74 m x 2.13 m |
| Second Level | Primary Bedroom | 5.19 m | 4.27 m | 5.19 m x 4.27 m |
| Second Level | Bedroom 2 | 3.36 m | 3.36 m | 3.36 m x 3.36 m |
| Second Level | Bedroom 3 | 3.97 m | 3.66 m | 3.97 m x 3.66 m |
| Second Level | Bedroom 4 | 3.97 m | 3.36 m | 3.97 m x 3.36 m |
| Ground Level | Foyer | 2.74 m | 1.83 m | 2.74 m x 1.83 m |
| Ground Level | Living Room | 6.71 m | 3.97 m | 6.71 m x 3.97 m |
| Ground Level | Dining Room | 6.71 m | 3.97 m | 6.71 m x 3.97 m |
| Ground Level | Family Room | 6.1 m | 3.66 m | 6.1 m x 3.66 m |
| Ground Level | Kitchen | 4.27 m | 2.75 m | 4.27 m x 2.75 m |
| Ground Level | Eating Area | 4.27 m | 3.36 m | 4.27 m x 3.36 m |
Utilities
| Cable | Available |
| Electricity | Available |
| Sewer | Available |
Contact Us
Contact us for more information
Naeem Bhalli
Broker
(416) 844-5512
www.teambhalli.com/
1550 16th Avenue Bldg B Unit 3 & 4
Richmond Hill, Ontario L4B 3K9
(905) 695-7888
(905) 695-0900
Shazia Bhalli
Salesperson
(416) 357-6462
www.teambhalli.com/
1550 16th Avenue Bldg B Unit 3 & 4
Richmond Hill, Ontario L4B 3K9
(905) 695-7888
(905) 695-0900

