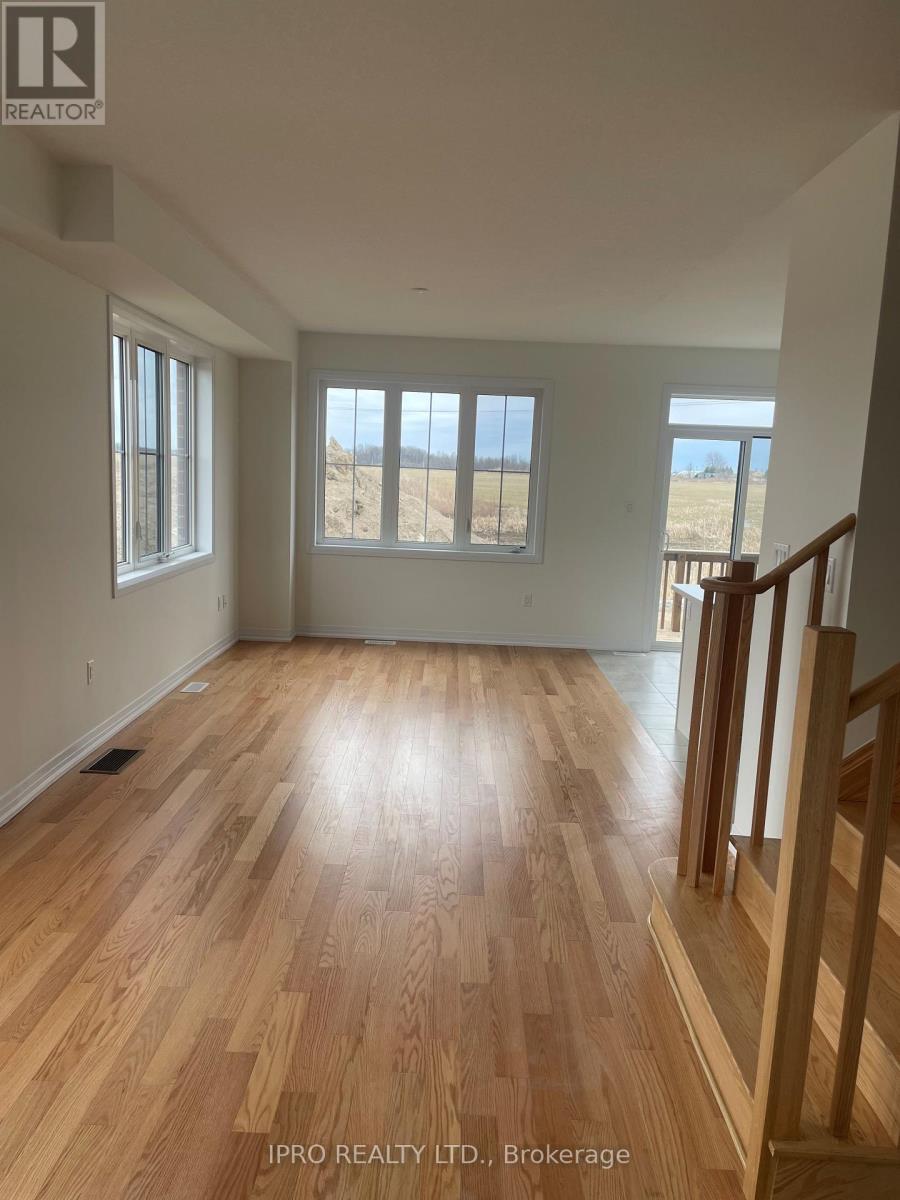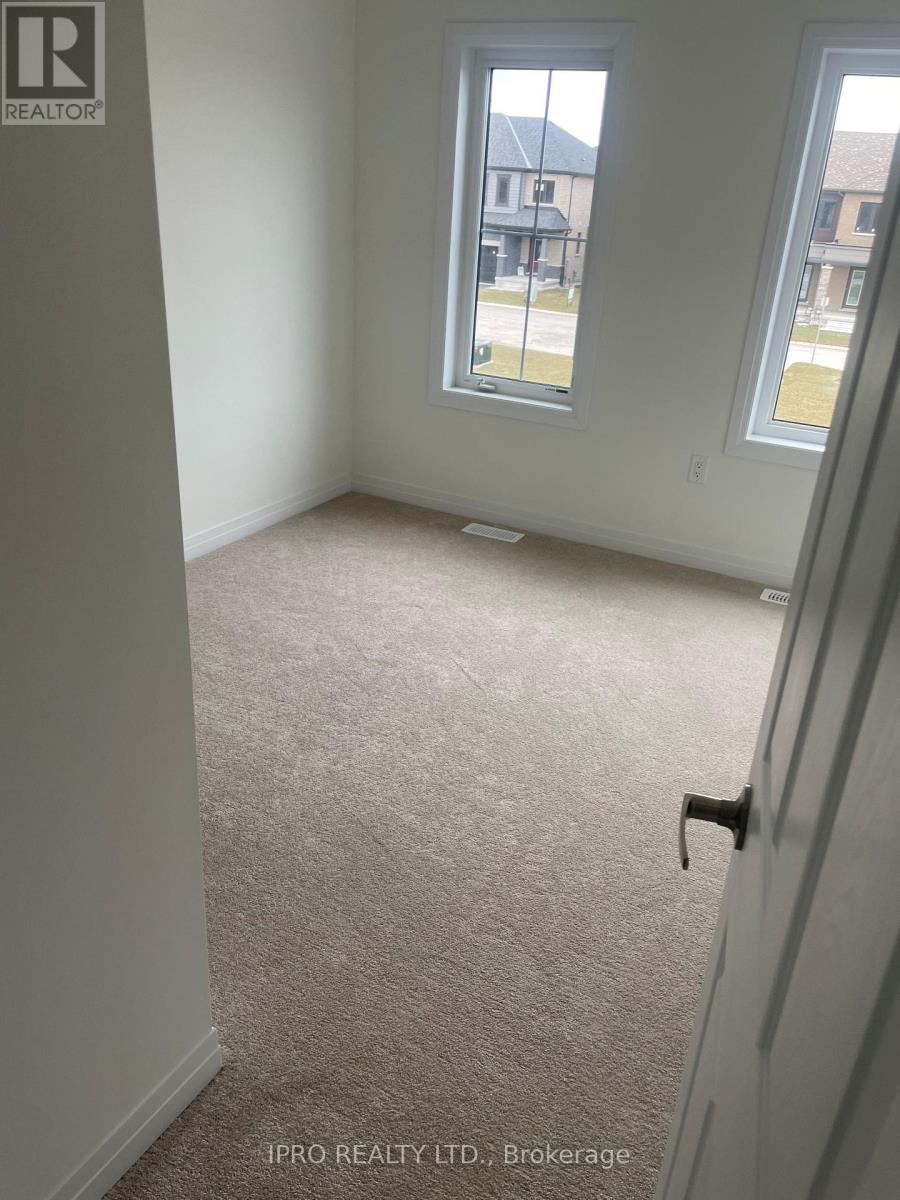3 Bedroom
3 Bathroom
1,500 - 2,000 ft2
Central Air Conditioning
Forced Air
$2,600 Monthly
End-Unit, semi-detached feeling, 3 bedrooms, 3 washrooms, lot of windows, lots of sunlight, ravine, Walk-out deck from kitchen, Very convenient location close to Niagara falls, the QEW and 406 highways, Wineries, Golf , Primary bedroom with a private ensuite and a walk in closet, laundry in closet, full washroom for other bedrooms, Never lived in property. Main & 2nd floor for lease only. Basement not included. (id:50886)
Property Details
|
MLS® Number
|
X12024844 |
|
Property Type
|
Single Family |
|
Community Name
|
560 - Rolling Meadows |
|
Features
|
Sump Pump |
|
Parking Space Total
|
2 |
Building
|
Bathroom Total
|
3 |
|
Bedrooms Above Ground
|
3 |
|
Bedrooms Total
|
3 |
|
Amenities
|
Separate Heating Controls, Separate Electricity Meters |
|
Appliances
|
Range, Water Heater - Tankless, Water Meter, Dishwasher, Stove, Refrigerator |
|
Construction Style Attachment
|
Attached |
|
Cooling Type
|
Central Air Conditioning |
|
Exterior Finish
|
Brick, Stone |
|
Flooring Type
|
Carpeted, Hardwood, Ceramic |
|
Foundation Type
|
Concrete |
|
Half Bath Total
|
1 |
|
Heating Fuel
|
Natural Gas |
|
Heating Type
|
Forced Air |
|
Stories Total
|
2 |
|
Size Interior
|
1,500 - 2,000 Ft2 |
|
Type
|
Row / Townhouse |
|
Utility Water
|
Municipal Water |
Parking
Land
|
Acreage
|
No |
|
Sewer
|
Sanitary Sewer |
Rooms
| Level |
Type |
Length |
Width |
Dimensions |
|
Second Level |
Primary Bedroom |
4.41 m |
3.96 m |
4.41 m x 3.96 m |
|
Second Level |
Bedroom 2 |
3.81 m |
2.74 m |
3.81 m x 2.74 m |
|
Second Level |
Bedroom 3 |
3.81 m |
2.74 m |
3.81 m x 2.74 m |
|
Main Level |
Living Room |
8.0772 m |
3.23 m |
8.0772 m x 3.23 m |
|
Main Level |
Dining Room |
2.63 m |
2.51 m |
2.63 m x 2.51 m |
https://www.realtor.ca/real-estate/28037088/main-2nd-flr-15-peach-drive-thorold-560-rolling-meadows-560-rolling-meadows

























